THE JAMES DEVLIN TEAM & RAY WHITE ALLIANCE ARE EXCITED TO PRESENT 11 BEGONIA STREET, ORMEAU TO MARKET!
If you're searching for a spacious, modern home with unbeatable style and comfort in one of Ormeau's quietest streets, your search ends at 11 Begonia Street. This beautifully designed split-level residence offers a lifestyle of privacy, space, and contemporary convenience - ideal for growing families or savvy buyers seeking serious value.
Set on a generous 600m² block, this brick and tile beauty features four well-sized bedrooms, each with built-in wardrobes, and two brand-new, high-quality bathrooms, including a sleek ensuite to the sizeable master suite. Step inside and you'll be instantly drawn to the two expansive living areas - a welcoming lounge/family room at the front and the open-plan dining area that flows seamlessly to the outdoors alfresco area.
At the heart of the home is a sprawling, modern kitchen complete with a double fridge cavity, ample pantry space, and sleek finishes that will make everyday cooking and entertaining a breeze. Recently updated with new flooring and zoned ducted air-conditioning, comfort and style are guaranteed year-round.
Step outside to your peaceful alfresco area, perfect for relaxing or entertaining while watching the kids and pets play in the fully fenced backyard. With room for potential, the flat driveway can easily be fitted with a carport, or the double garage, converted into a home office, media room or fifth bedroom. Practicality meets sustainability with a 6.3kW solar system, a garden shed, and low-maintenance landscaping. Plus, the location is truly unbeatable - just 50 metres from a park, 1.4km to Ormeau Woods State High School, 2.3km to Woolworths and local shops, and within the Ormeau State School catchment, just 5.4km away.
This home is, without question, one of the best opportunities in this price range on the entire Gold Coast. With so much to offer in an unbeatable location, 11 Begonia Street won't last long. Inspect now and secure your dream family home today!
FEATURES INCLUDE:
- Master bedroom with ensuite, walk in robe & private access to the alfresco area
- 3 remaining bedrooms with built in robes & ceiling fans
- 2nd bathroom with separate powder room
- 2 separate living spaces to balance privacy and entertainment
- Kitchen with dishwasher, electric cooktop & electric oven
- Electric hot water system
- Ducted air conditioning throughout for year-round comfort
- Internal laundry with outdoor access
- Covered alfresco area perfect for BBQ's or relaxing with the family
- Sparkling in-ground pool
- Secure double lock up garage (with overhead built-in storage) & additional driveway parking
- Council Rates: $1,150 biannually (approx.)
- Water Rates: $350 quarterly (approx. dependent on consumption)
Important: Whilst every care is taken in the preparation of the information contained in this marketing, Ray White will not be held liable for the errors in typing or information. All information is considered correct at the time of printing.
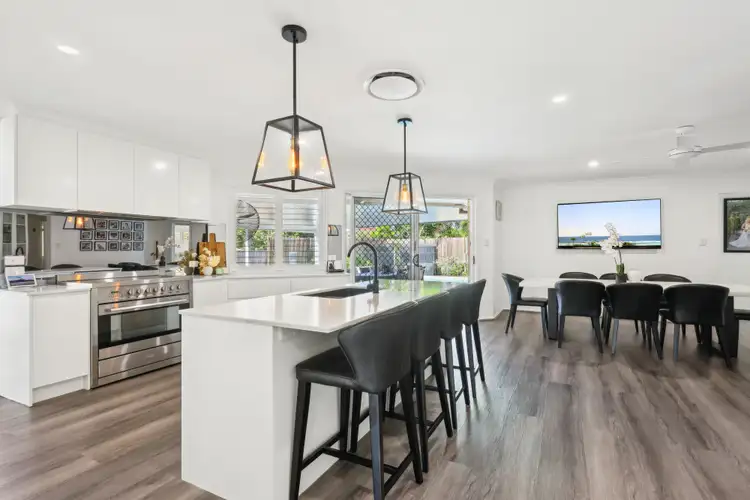
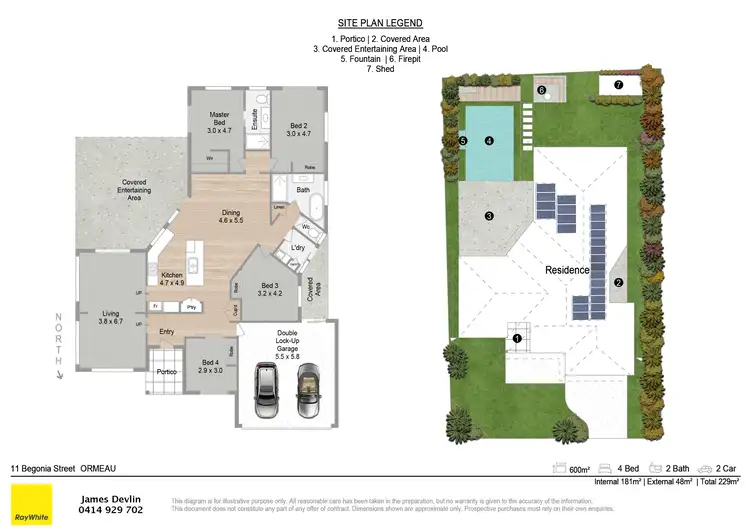
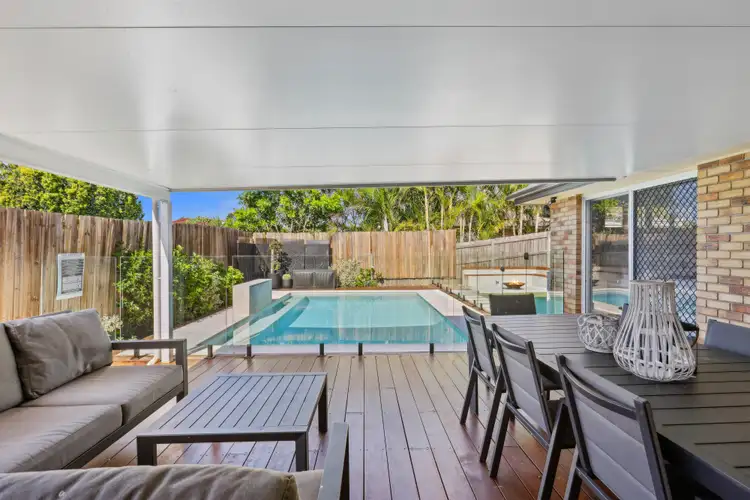
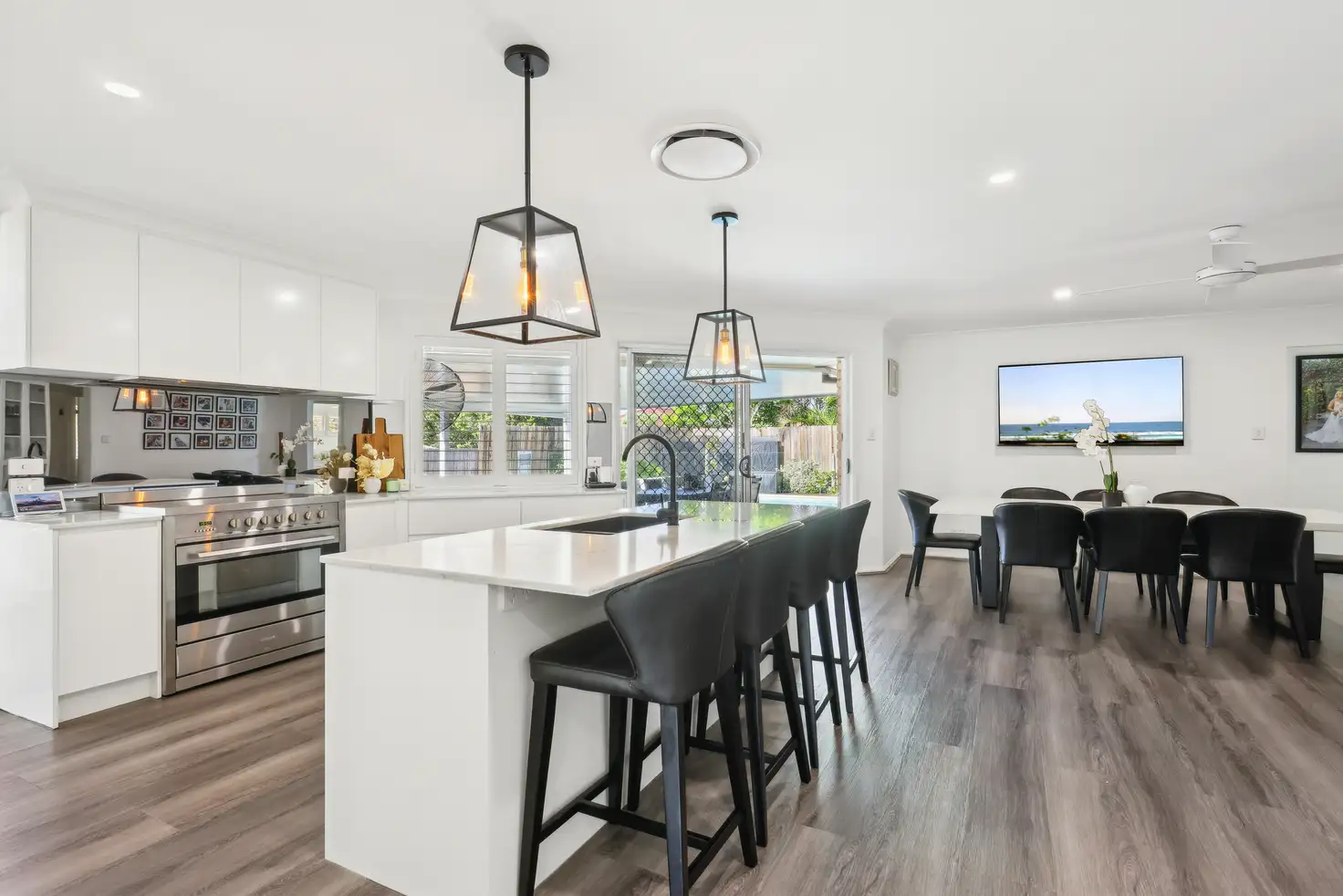


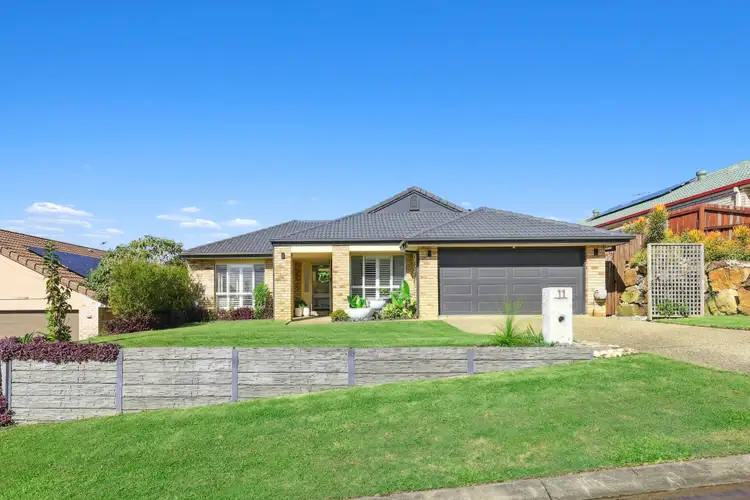
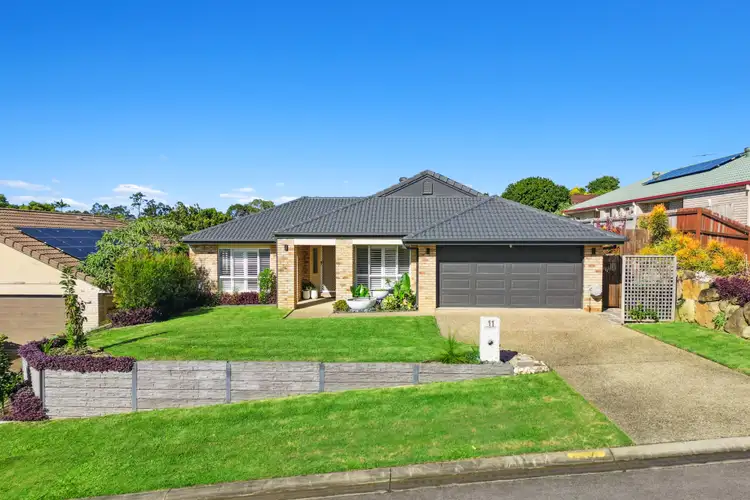
 View more
View more View more
View more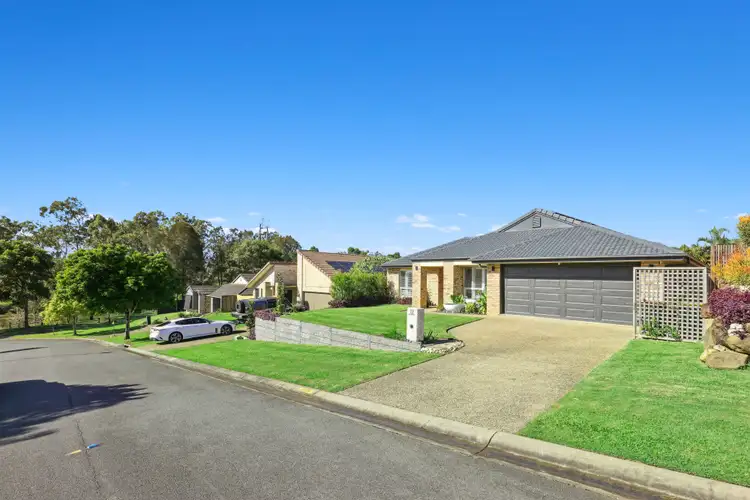 View more
View more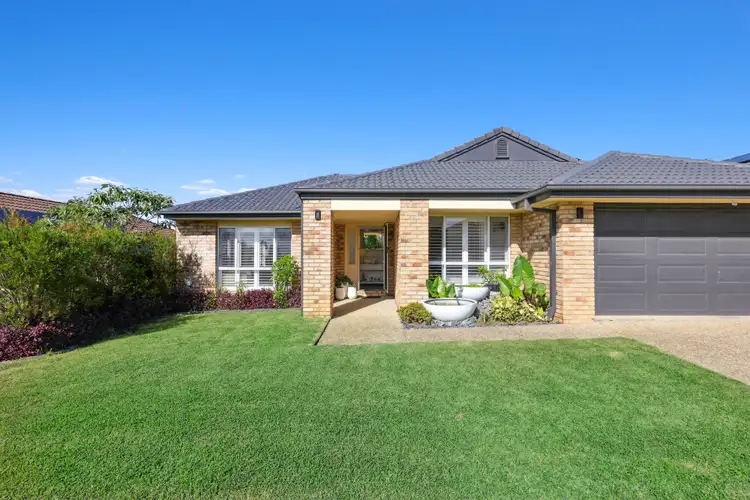 View more
View more
