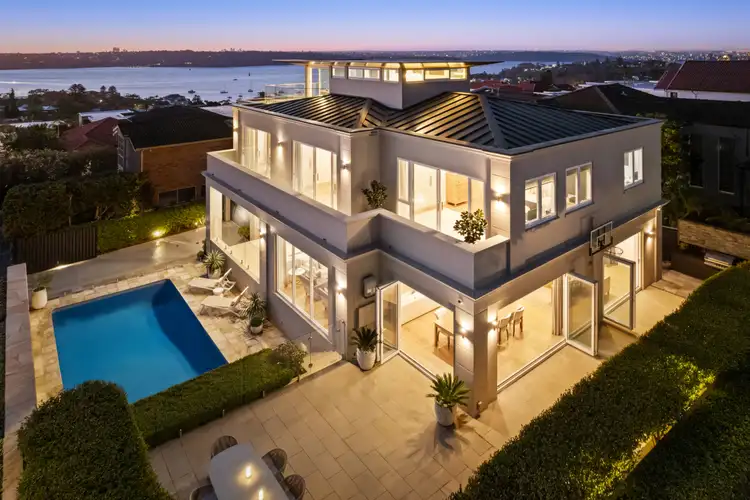A statement in contemporary family luxury with magnificent views over Sydney's iconic harbour, this stunning architectural residence brings together bold design, exceptional functionality and state-of-the-art finishes in an exclusive Vaucluse address.
Master-built by Structure Building in collaboration with acclaimed architect Chris Howe and interiors by Project Y, every element of the home is a masterclass in craftsmanship and enduring quality with a select palette of textural materials and globally sourced design elements throughout.
Spanning two impressive levels plus a top floor view-swept living/sitting room, this luxury home has been expertly designed to flex around a growing family's needs with vast open plan living zones enjoying effortless indoor and outdoor transitions, making everyday living and entertaining a breeze.
Natural light penetrates deep into the home through extensive walls of glass, framing the sun-drenched outdoors with fabulous alfresco spaces and a centrepiece mineral heated pool amid private landscaped hedged gardens.
A dream kitchen features a wealth of top-of-the-range Smeg gas appliances, extensive storage and an exquisite James Said chandelier, while the upper level comprises four oversized bedrooms providing the perfect family layout. Three of the bedrooms are appointed with built-in wardrobes and open to a view-swept wraparound balcony, including the palatial master with a deluxe boutique-style walk-in robe/dressing room plus a stunning designer ensuite.
The top floor atrium and bar offers the perfect vantage point to watch Sydney's famous NYE fireworks, while further highlights include a media room/fifth bedroom, ducted reverse cycle air conditioning, designer European feature lighting, an Escea gas fireplace in the formal lounge and extensive custom joinery throughout.
The residence features solar roof panels and a double remote garage with two off-street parking, while additional features include CCTV security, electric pool heater plus remote-controlled alarm system, electric blinds and curtains and AV security intercom.
It's perfectly located just moments from Watsons Bay, headland walks and boutique harbour beaches as well as Vaucluse village shops, buses, ferries and prestigious schools.
- 4/5 bed | 3 bath | 4 car
- World-class 180-degree views of Opera House, CBD & Bridge
- Master-built to exacting standards by Structure Building
- Architecturally created by acclaimed architect Chris Howe
- Ideal family layout with interiors by the renowned Project Y
- Cleverly designed to allow effortless in/outdoor transitions
- Vast open plan living/dining areas framed by walls of glass
- Superb alfresco entertaining, with integrated BBQ/kitchen
- Mosaic-tiled heated magnesium pool in sun bathed surrounds
- Ducted reverse cycle air conditioning, Escea gas fireplace
- Expansive chef's gourmet kitchen with Smeg gas appliances
- Calacatta Oro marble in lounge and atrium living areas
- Int. fridge & freezer, int. dishwasher, extensive storage, large walk-in pantry, Vintec wine fridges
- European feature lighting throughout sourced from James Said and Coco Republic
- Media room/second living area, upper atrium w/ bar & rooftop
- Palatial master suite opens to view-swept wraparound balcony
- Deluxe master ensuite, boutique-style WIR and dressing room
- Three additional upper-level bedrooms with built-in wardrobes
- Designer bathrooms, family-sized laundry
- Electric windows on level 3, solar roof panels
- Beautifully landscaped and low maintenance hedged gardens
- Automatic drip watering system to gardens
- Remote curtains and blinds
- CCTV security, alarm w/ pet sensor (accessed from mobile)
- Automated gate and intercom access, double remote garage
- Stroll to boutique harbour beaches, clifftop walking trails
- Moments to Watsons Bay Ferry Wharf, waterfront eateries
- Minutes to Vaucluse village, shops, cafés, premier schools
In conjunction with Michael Pallier | Sydney Sotheby's International Realty








 View more
View more View more
View more View more
View more View more
View more
