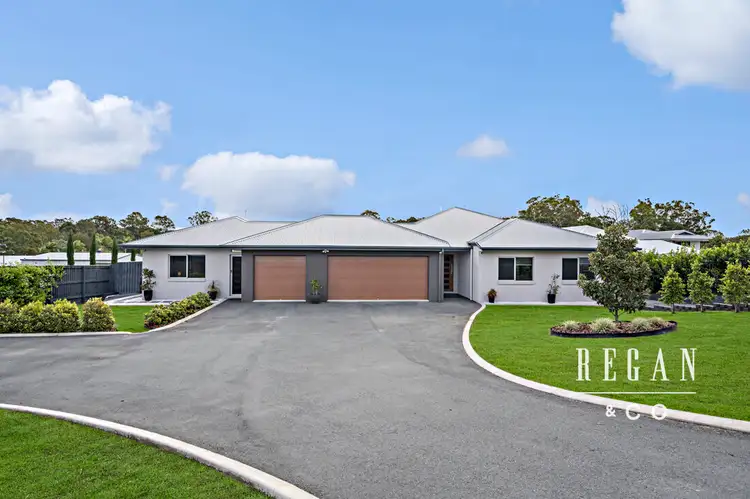$1,516,400
6 Bed • 3 Bath • 7 Car • 2075m²



+21
Sold





+19
Sold
11 Bellevue Court, Narangba QLD 4504
Copy address
$1,516,400
- 6Bed
- 3Bath
- 7 Car
- 2075m²
House Sold on Mon 5 Dec, 2022
What's around Bellevue Court
House description
“SOLD!”
Property features
Land details
Area: 2075m²
Interactive media & resources
What's around Bellevue Court
 View more
View more View more
View more View more
View more View more
View moreContact the real estate agent

Kal Regan
Regan & Co - Narangba & North Lakes
0Not yet rated
Send an enquiry
This property has been sold
But you can still contact the agent11 Bellevue Court, Narangba QLD 4504
Nearby schools in and around Narangba, QLD
Top reviews by locals of Narangba, QLD 4504
Discover what it's like to live in Narangba before you inspect or move.
Discussions in Narangba, QLD
Wondering what the latest hot topics are in Narangba, Queensland?
Similar Houses for sale in Narangba, QLD 4504
Properties for sale in nearby suburbs
Report Listing
