Peak family living is a practical, perk-packed home in the 'Summit'…
The pristine streetscapes, manicured verges, modern homes and rural backdrop make Mount Barker's Summit Estate a fitting place for this peaceful family home that asks for little of you in return.
Built in just 2010, this 4-bedroom home unfurls a tried and true layout that lets you embrace and escape each other with equal ease on a low-maintenance plot with serious shedding to go with its lock-up double garage.
A street-facing formal lounge moonlights as a movie night haven, home office, play room or whatever you may dream up.
Life's beautiful daily chaos is reserved for the vast open-plan hub with dining and casual zones at the feet of its large, storage-laden kitchen with dishwasher, breakfast bar and direct garage access. No more trudging the shopping through the rain.
Striking timber-look floors and bundles of natural light only add to the spacious, welcoming feel of this move-in-ready home with an ensuited main bedroom to boot.
Secure, spacious and private, the rear yard is a haven for kids and pets alike, while that shed - with loft storage and workshop - is a slice of powered heaven for tinkerers and tradies.
Just a 5-minute drive to Mount Barker's buzzing centre, 25 minutes to the tollgate and a pause from Hills wineries, historic Hahndorf and the Fleurieu Peninsula; you haven't settled for a better lifestyle, you've reached the Summit.
More to love:
• Built in 2010 within Mount Barker's sought-after Summit Estate
• Spacious master suite with walk-in robe and private ensuite
• Bedrooms 2 and 3 fitted with ceiling fans
• Additional second living area or ideal home office space
• Modern kitchen with gas cooktop, electric oven, and generous storage
• Open-plan living and meals zone with cozy slow-combustion wood fire
• Split system to the living area for year-round comfort
• Walk-in robe to main bedroom
• Double garage with dual electric panel-lift doors for secure parking
• Side access to a large powered workshop/garage (approx. 9.65m x 6.19m)
• Fully fenced rear yard - safe and secure for kids and pets
• Low-maintenance gardens designed for easy care
• Additional garden shed and large rainwater tank for practical living
• Short stroll to Mount Barker Waldorf School and local parks
• Close to medical facilities, shops, cafés, and schools
• Only a 5-minute drive to the heart of Mount Barker
• Easy 25-minute commute to Adelaide CBD via South Eastern Freeway
CT / 6049/795
Council / Mount Barker District Council
Zoning / N - neighbourhood
Built / 2011
Land / 630m2 (approx)
Council Rates / $ p.a.
Emergency Services Levy / $ p.a.
Estimated rental assessment / Written rental assessment can be provided upon request
Nearby Schools / Mount Barker South Primary School, Mount Barker Primary School, Nairne School, Littlehampton Primary School, Echunga Primary School, Mount Barker High School, Oakbank School, Eastern Fleurieu Strathalbyn 7-12 Campus
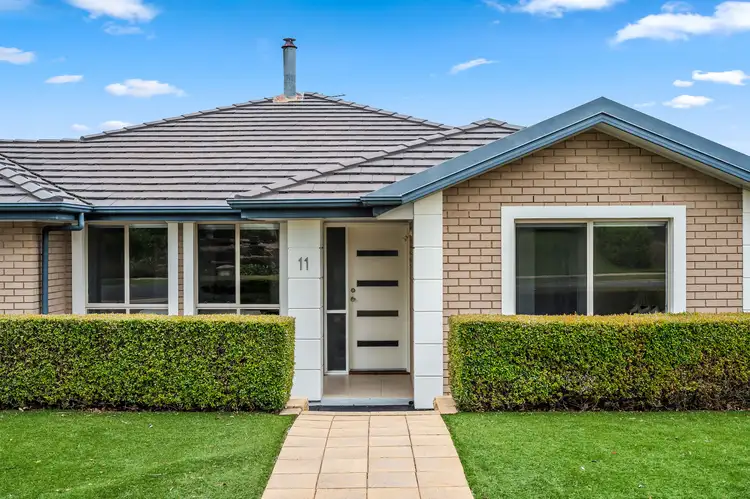
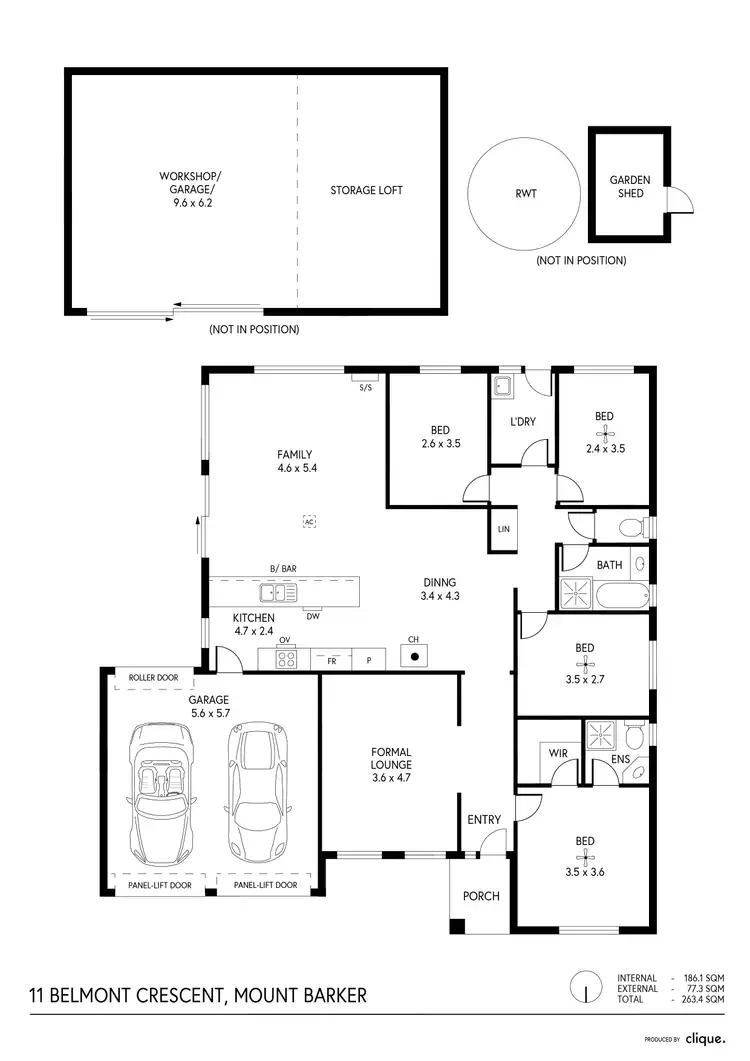
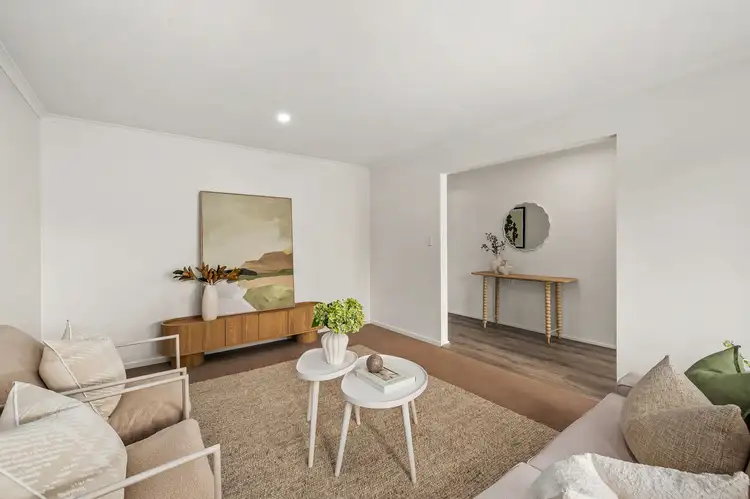
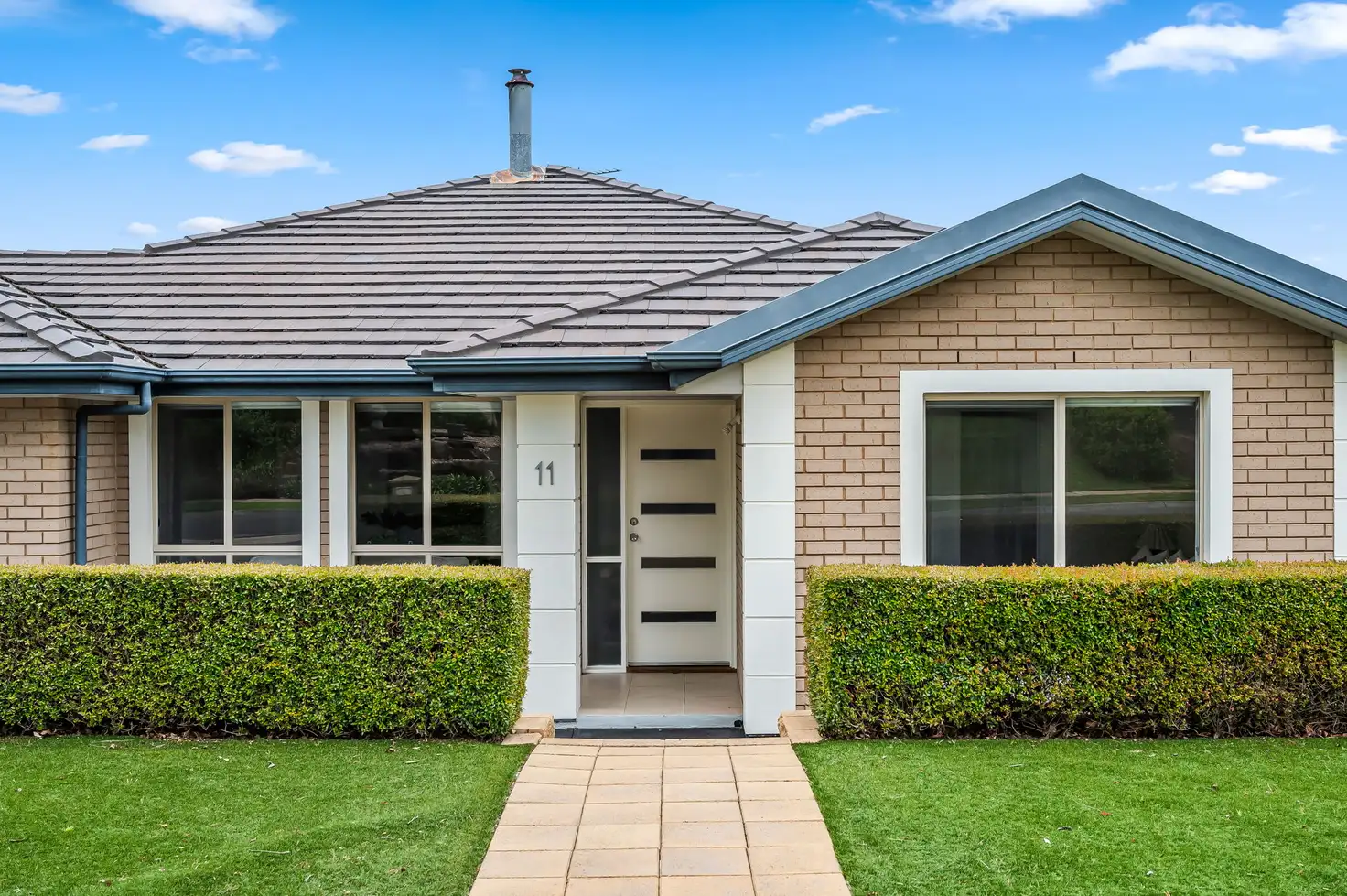


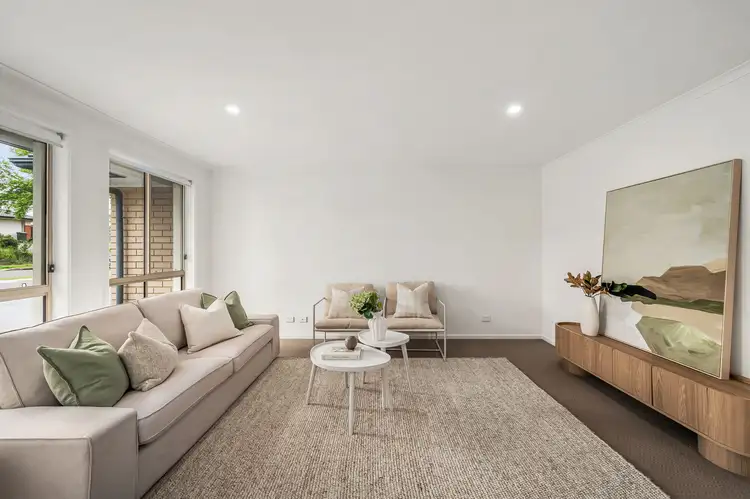
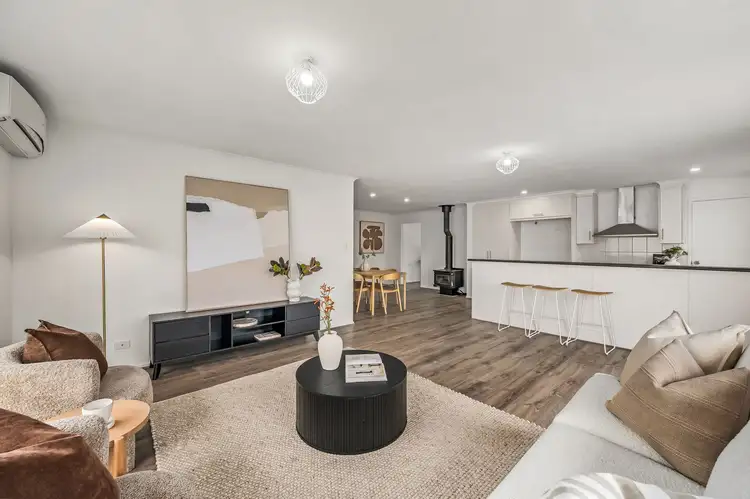
 View more
View more View more
View more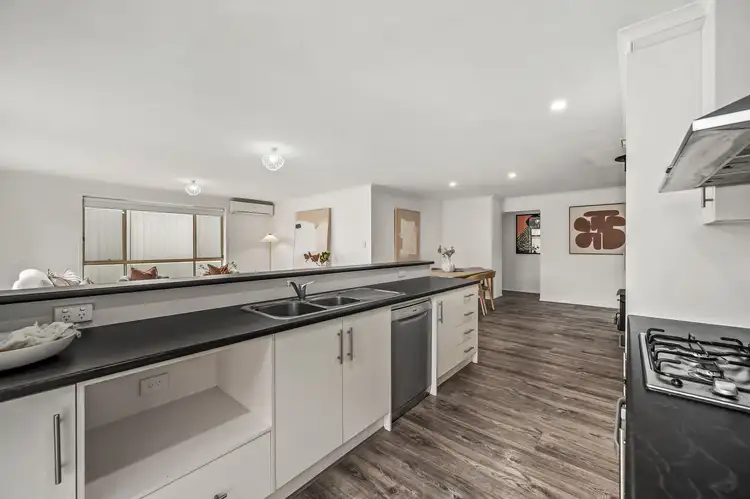 View more
View more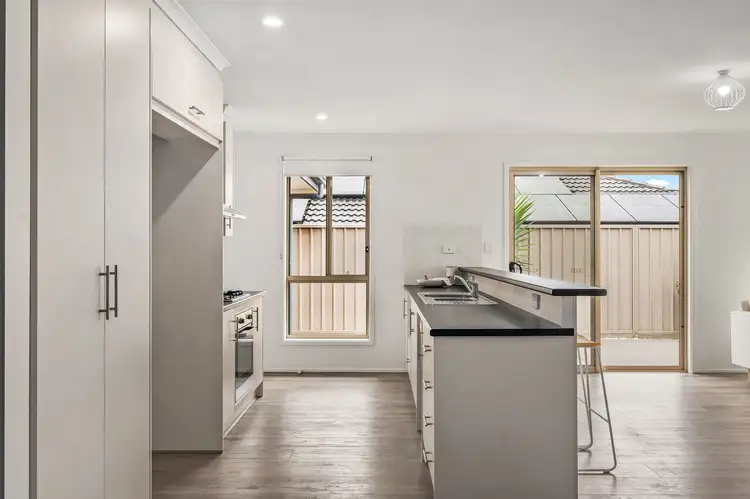 View more
View more
