Behind an unassuming façade, this spacious family home unfolds on an approx. 916sqm dovetail block and is complemented by generous outdoor living and entertaining zones. The single-owner residence, cherished since its inception, has been thoughtfully designed to make the most of the cul-de-sac allotment, ensuring energy efficiency and comfort.
A sizeable open-plan living room is at the heart of the home and expands onto an L-shaped verandah on the north and eastern sides. The kitchen, just a few years old, is fully equipped and includes gas cooktop, loads of bench space and bespoke cabinetry with innovative storage solutions.
Robed bedrooms each have as-new carpets and ceiling fans, the generously sized master bedroom also features an ensuite plus a walk-in robe with excellent storage space. An optional fourth bedroom at the front of the home is currently utilised as a home office, this versatile space would also be an ideal formal sitting room.
Superb outdoor living and entertaining spaces are perfectly suited for every occasion, no matter the weather. The extra-large timber deck verandah beckons for alfresco dining or casual relaxation, with an adjoining carport extending the space to accommodate large gatherings. The fully paved pool yard, adorned with mature gardens, offers a tranquil escape, while the landscaped fire pit area sets the scene for cozy evenings under the stars.
Experience the ultimate in family living where every detail has been meticulously crafted for comfort and enjoyment. This home offers a sanctuary where indoor luxury seamlessly merges with exceptional outdoor living, promising a lifestyle of relaxation and celebration for years to come.
• Recent updates in the last 18 months include new flooring, new window coverings (incl. plantation shutters), freshly painted interior and new ceiling fans
• Energy efficient home, includes roof insulation (redone within last 5 years) and wall insulation, tinted north-facing windows, LED downlights
• Oriented for the morning sun, protected from the western sun with minimal windows on that side
• Ducted evaporative cooling, natural gas heating
• Contemporary kitchen installed in 2021, gas cooktop, plumbing to fridge, rangehood ducted-out, bespoke cabinetry with soft-close drawers offering an abundance of storage
• Master bedroom includes ceiling fan, walk-in robe with floor to ceiling shelves, drawers and hanging space, plus ensuite
• Spacious second and third bedrooms each have built-in robes, ceiling fans and TV outlets
• Optional fourth bedroom or study
• Main bathroom with separate toilet, rapid-recovery gas hot water, laundry with bench space plus a wall of storage cupboards
• Wide L-shaped verandah with north-east aspect, power outlets, lighting, wall-mounted fans, and sun strips in roof to allow natural light into the home
• Single carport adjoining the verandah doubles as an extension to the outdoor living/entertaining space, includes lighting, power outlets, and provides covered access to the home.
• Saltwater pool, glass chlorinator filter (approx. 12 months old), Barracuda and pool equipment included, fully paved pool yard with gardens
• Landscaped fire pit area with stone block seating, festoon lighting and power outlets
• Paved driveway set on a concrete slab offers ample off-street parking and access to rear yard
• Established gardens, rain water tank, garden shed, paved wal
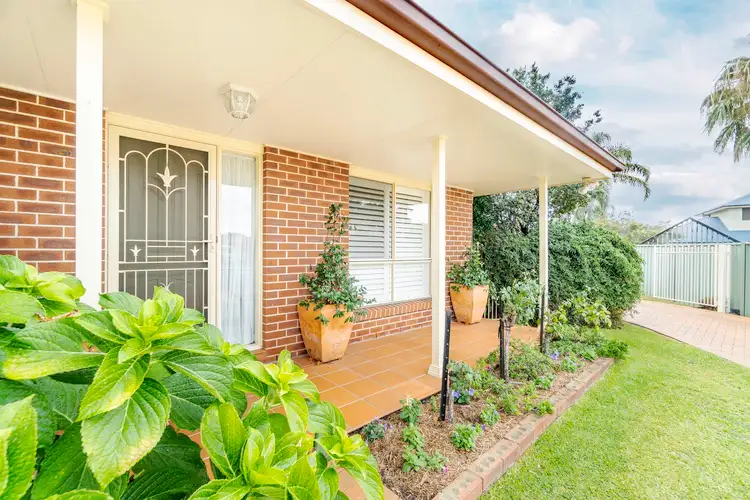
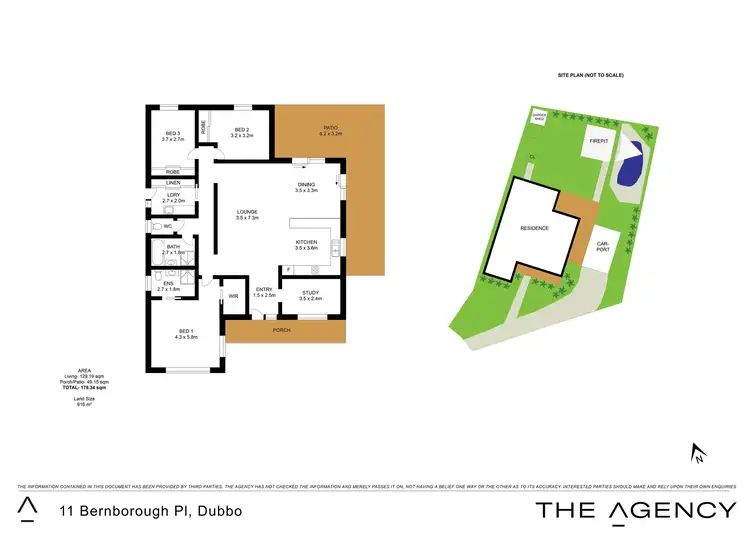
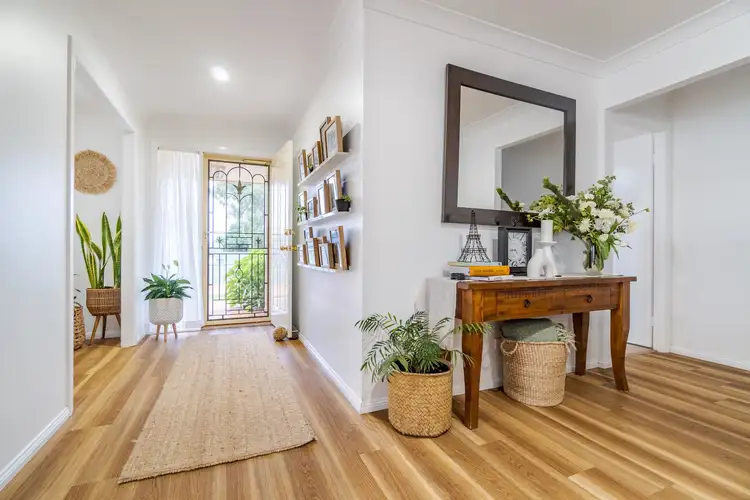
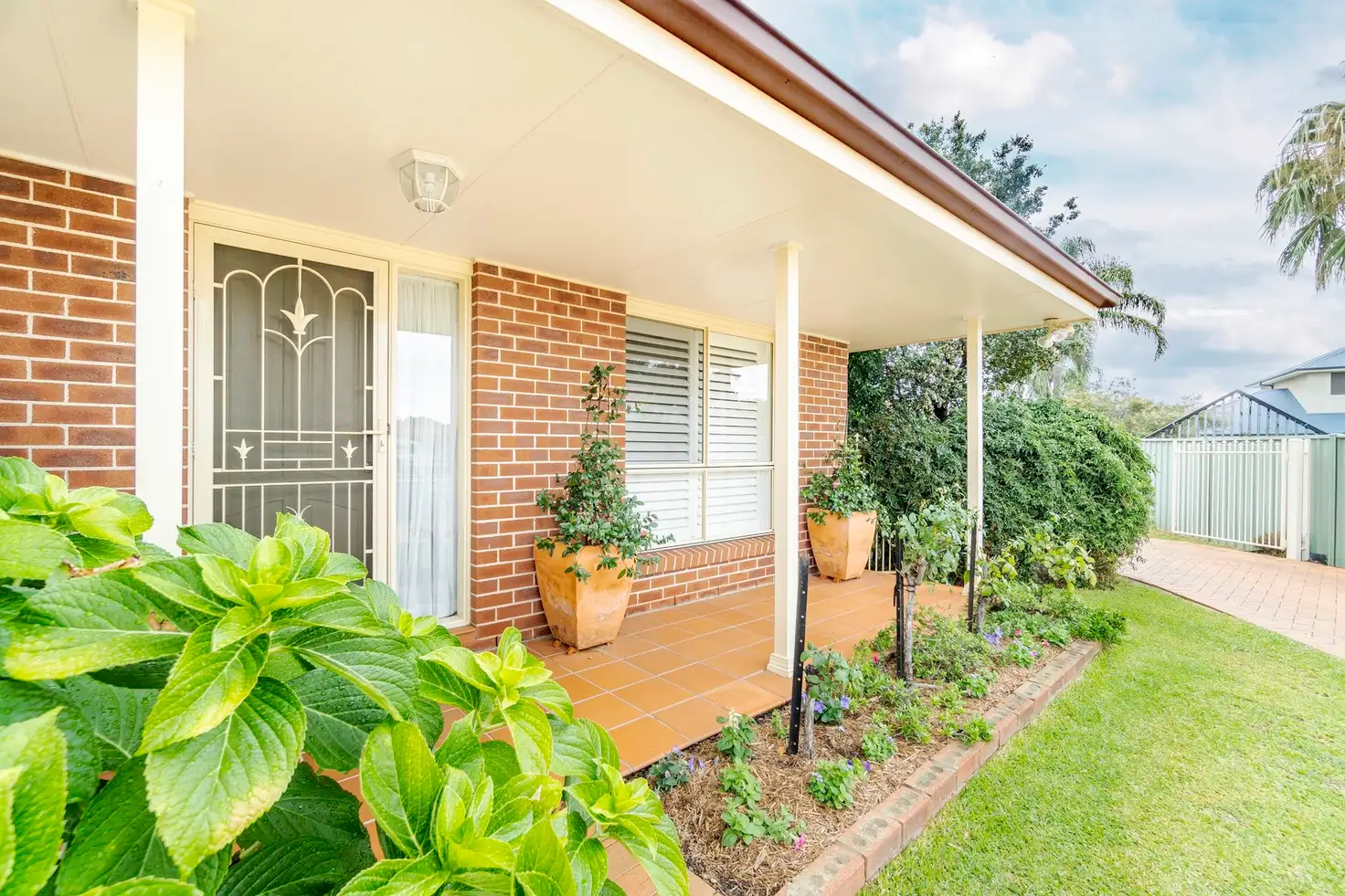


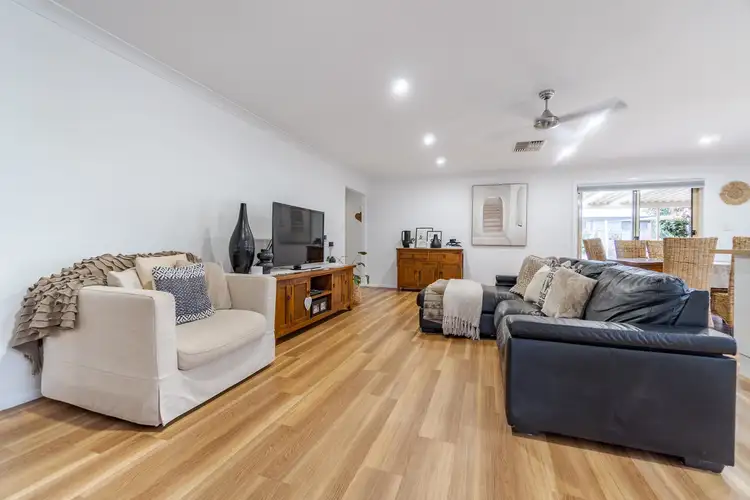
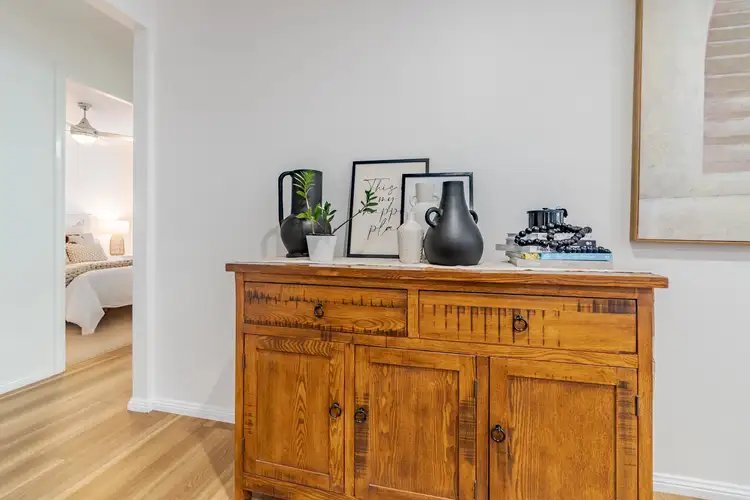
 View more
View more View more
View more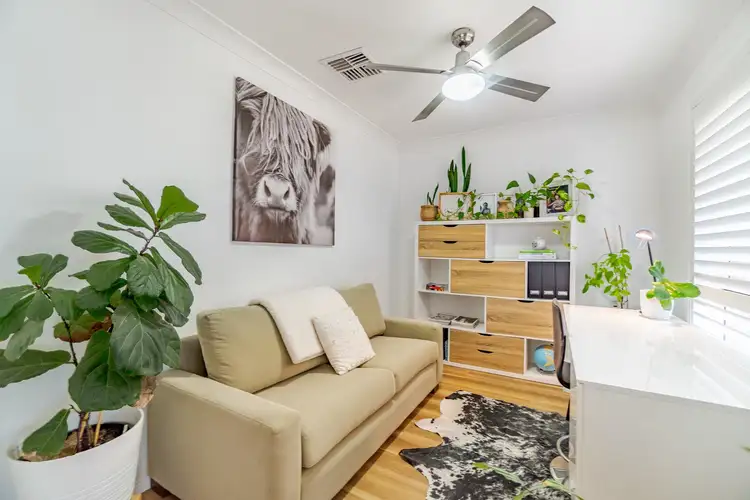 View more
View more View more
View more
