Perfectly positioned within close proximity to all of life's essential amenities, this beautifully maintained and thoughtfully upgraded 4-bedroom residence offers the ideal opportunity to settle into this highly sought after area.
Within minutes of the sensational beaches and boutique shops of Port Noarlunga and Christies Beach, quality schooling and medical facilities, major shopping precincts, public transport and welcoming social and community clubs this home and location are worth some serious consideration.
Set on a generous 747m2 allotment (approx.), the property boasts impressive off-street parking, accessed via two separate driveways. On one side, twin automatic roller doors lead to secure garaging, while the other side offers a huge 6m x 6m carport-perfect for accommodating additional vehicles, a caravan, or trailer. The striking rendered façade hints at the quality and care found throughout this solid brick 1976-built family home.
Step inside through the welcoming portico and entry foyer to discover oak floating floors, high ceilings, and energy-efficient LED downlights. The light-filled L-shaped lounge and dining area create a versatile space for entertaining guests or enjoying relaxed family living. Overlooking the dining zone, the stylish kitchen impresses with stone benchtops, soft-close cabinetry and throughtfully designed storage choices, a 900mm gas cooktop, dishwasher, stainless steel sink with filter tap, and a clever tri-fold sliding window/servery that overlooks the gabled outdoor entertaining and sparkling pool area.
The main bedroom at the front of the home features a large built-in robe, ceiling fan, and a modern ensuite. Three additional bedrooms are serviced by an updated central bathroom, separate toilet, and a well-appointed laundry with rear access. This wing of the home can be conveniently closed off, offering privacy for family or guests alike.
Year-round comfort is assured with a classy gas heater in the lounge, zoned ducted reverse-cycle heating and cooling, UPVC double-glazed windows, plantation shutters, and a near-new solar panel system
Outdoor living is a highlight here-two sets of double doors open to an 8.45m x 6.05m timber-decked undercover entertaining area complete with café blinds, perfect for summer gatherings. Overlooking the sparkling pool, surrounded by ample lounging space and shaded by a sail, this is a backyard designed for fun and relaxation. A small lawn, a 4m x 2.4m garden/tool shed, and fire pit area complete the picture, while access from the large carport ensures privacy and security at the rear.
A truly complete family package, this home combines high-quality updates with flexible living spaces, exceptional vehicle storage, and an entertainer's dream -all in a sought-after, amenity-rich location.
For further information or assistance contact David Hams 0402204841 or Mitch Portlock on 0431418516 anytime...
All floor plans, photos and text are for illustration purposes only and are not intended to be part of any contract. All measurements are approximate and details intended to be relied upon should be independently verified. (RLA 222182)


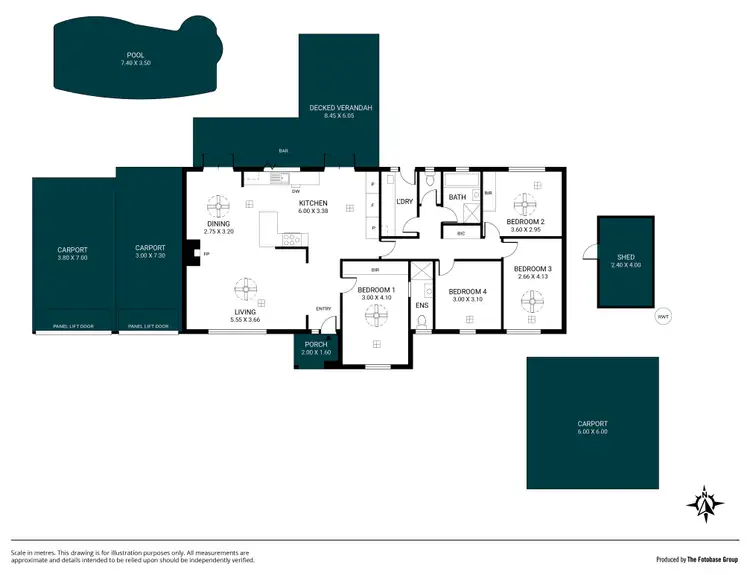
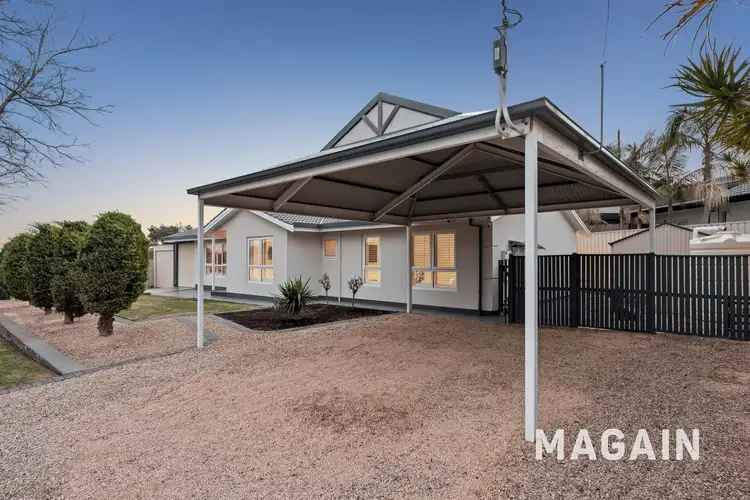
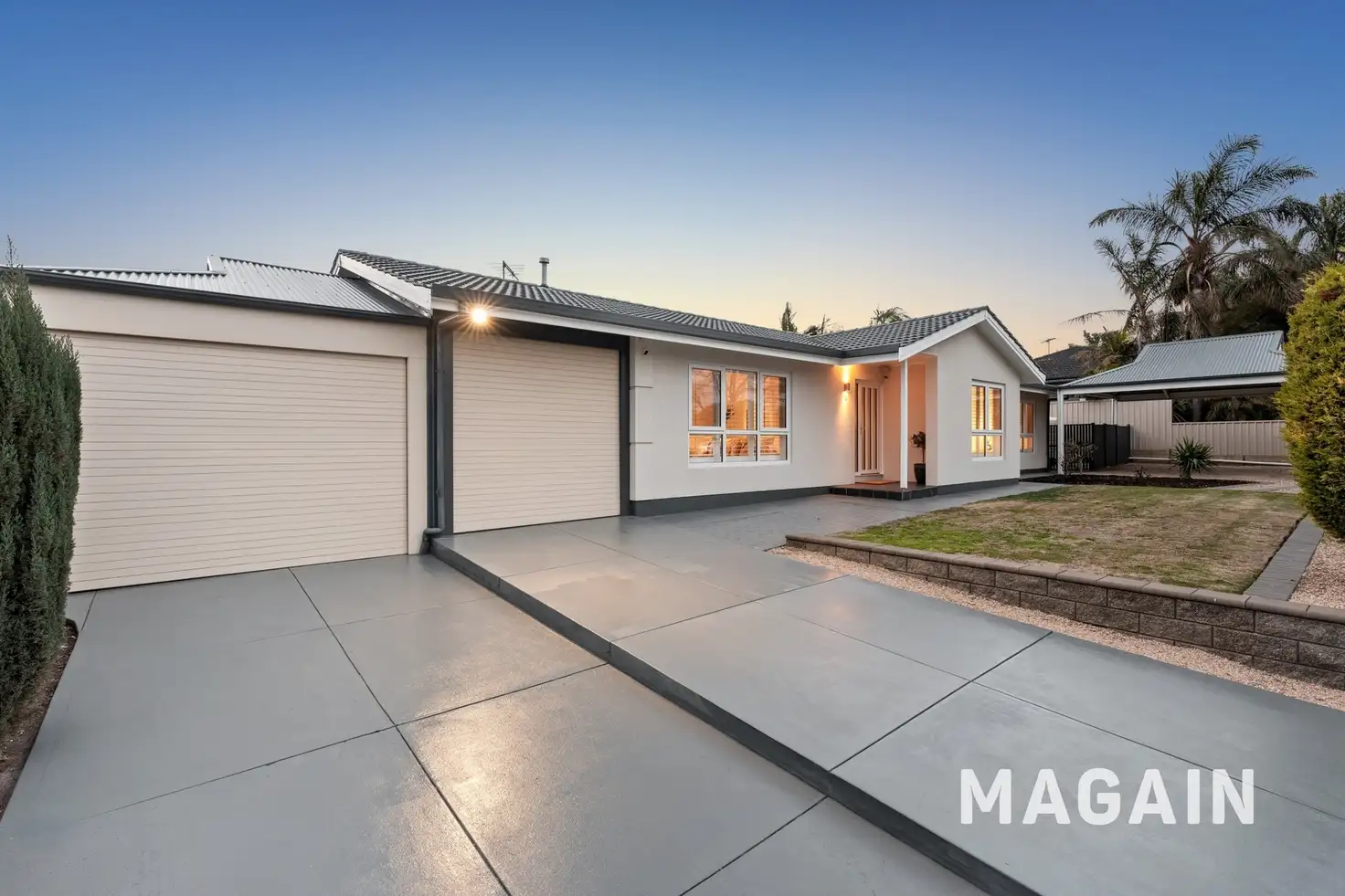


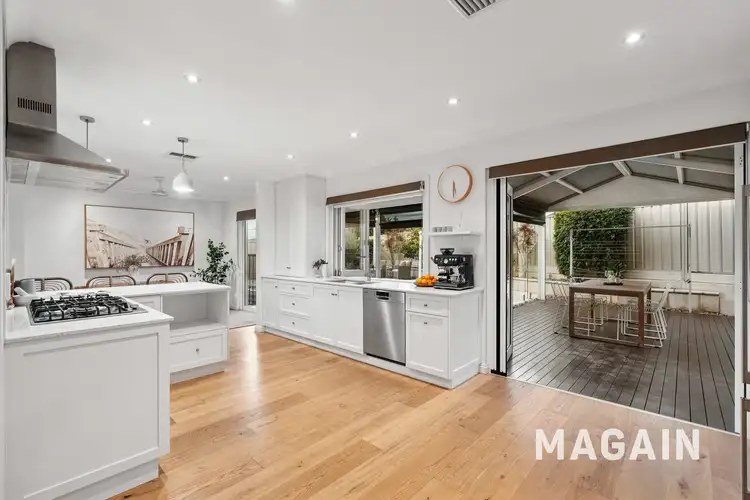
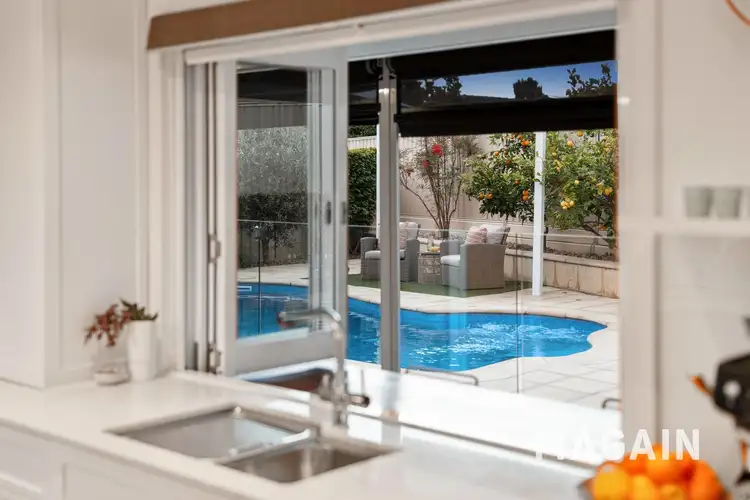
 View more
View more View more
View more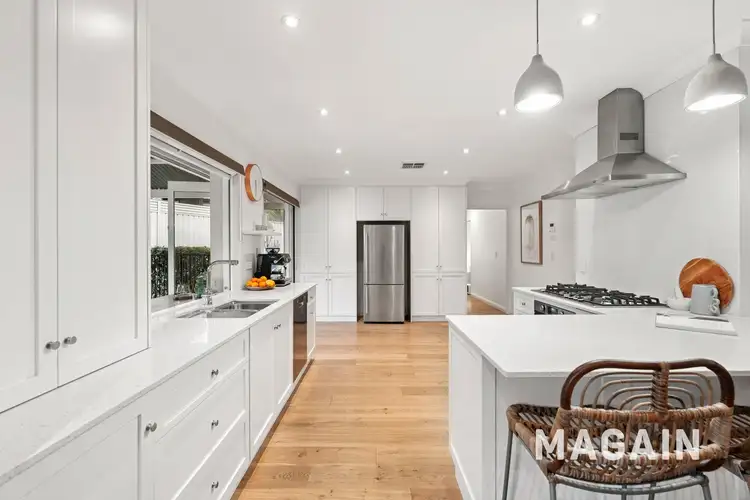 View more
View more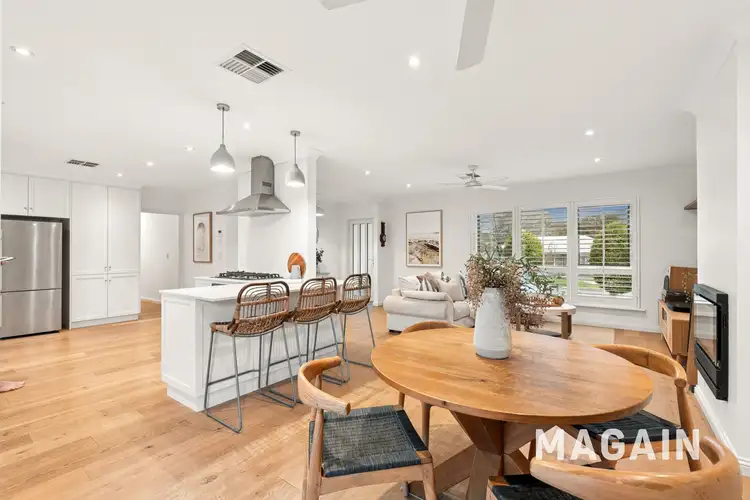 View more
View more


