A rare gem, this impressive home at 11 Birmingham Drive, Craigmore, truly has it all. Boasting 5 spacious bedrooms and 2 modern bathrooms, it offers generous open-plan living, a dedicated games room, and a fully equipped home theatre. The ultimate in indoor/ outdoor entertaining awaits, complete with a sparkling swim spa, perfect for relaxing or hosting. Brimming with features, this property presents an outstanding opportunity for first-home buyers, growing families, or smart investors seeking a prime location
At the centre of the home, the stunning kitchen anchors the open-plan living area-truly a chef's delight. It features generous storage, a large island bench ideal for meal prep, a spacious walk-in pantry with convenient garage access, and sleek modern appliances, making it the perfect setting for entertaining family and friends.
Located in the family-friendly suburb of Craigmore, enjoy close proximity to schools, parks, shopping centers, and public transport options. Commuting to the Adelaide CBD is a breeze via the Northern Expressway in only 45 minutes! Experience the convenience of suburban living with easy access to all amenities you need. This property will be going to Auction unless SOLD prior, to register your interest please phone Rhys Escritt on 0411 313 745 or Troy Reid on 0404 195 919.
Features You'll Love:
• A stunning façade sets the tone, framed by lush lawns and beautifully manicured gardens. The double garage offers ample parking, and inside, you'll find a versatile fifth bedroom, perfect for use as a home gym, office, or guest retreat
• As you step inside, you're welcomed by warm neutral tones, complemented by modern roller blinds, sleek downlights, and striking large tiles that flow seamlessly into the main living spaces
• Positioned at the front of the home, the generous home theatre lounge comes complete with a projector and large screen, perfect for relaxing, enjoying family movie nights, or entertaining guests in style
• The generous main bedroom features a walk-through his and hers wardrobe and a private ensuite, complete with a large double shower, bath, and vanity. Contemporary finishes throughout add both style and convenience
• Continuing down the hallway to the heart of the home, you'll find a spacious open-plan living area where the kitchen and dining flow effortlessly into the rumpus room and out to the outdoor entertaining space, creating a seamless indoor-outdoor lifestyle with plenty of room for the whole family to unwind and enjoy
• The impressive kitchen is a chef's dream, featuring abundant cupboard space, a generous island bench for meal preparation, a huge walk-in pantry with convenient access to the garage, and sleek modern appliances
• Off the living area you'll find bedrooms two, three, and four which are generously sized and come complete with built-in robes, providing plenty of storage for the whole family
• Conveniently positioned off the bedrooms, the main bathroom features a practical layout, generous cupboard space, and a separate toilet for added functionality
• Step through the sliding doors into the pristine gabled verandah area, an entertainer's dream. With the sparkling swim/spa as a stunning backdrop, added bonus with the outdoor kitchen and low maintenance gardens, this space invites you to relax and enjoy quality time with family and friends
• Ducted reverse cycle heating and cooling throughout the home ensures year-round comfort
• This property is built with sustainability at its core, equipped with 12kw of solar panels and two 6kw inverters to lower energy costs and support eco-friendly living
Location Highlights
• Primary Schools - Catherine McCauley, Craigmore South & Playford.
• High Schools - Craigmore & Hope Christian College.
• Craigmore Shopping Centre
• Munno Para Shopping Centre
• Munno Para Soccer Club
• Smith Creek Walking Trail
Specifications:
• Built - 2016
• Builder - Hickinbotham
• House - 300 m2 (approx.)
• Land - 724 m2 (approx.)
• Frontage - 28 m (approx.)
• Zoned - HN - Hills Neighbourhood
• Council - PLAYFORD
• Rates - $2342 (approx.)
• Hot Water - Instant Gas
• Easement - Yes
• Water - Mains
• Rainwater - 1000 litres plumbed to 2nd toilet
• Mains Electricity
• Solar - 12kw & x2 6kw inverter
• Gas - Mains
• Sewerage - Mains
• NBN Available - FTTP available
• Heating - Ducted Reverse Cycle throughout
• Cooling - Ducted Reverse Cycle throughout
The safety of our clients, staff and the community is extremely important to us, so we have implemented strict hygiene policies at all our properties. We welcome your inquiry and look forward to hearing from you.
RLA 345285
*Disclaimer: Neither the Agent nor the Vendor accept any liability for any error or omission in this advertisement. All information provided has been obtained from sources we believe to be accurate, however, we cannot guarantee the information is accurate and we accept no liability for any errors or omissions. Any prospective purchaser should not rely solely on 3rd party information providers to confirm the details of this property or land and are advised to enquire directly with the agent in order to review the certificate of title and local government details provided with the completed Form 1 vendor statement.
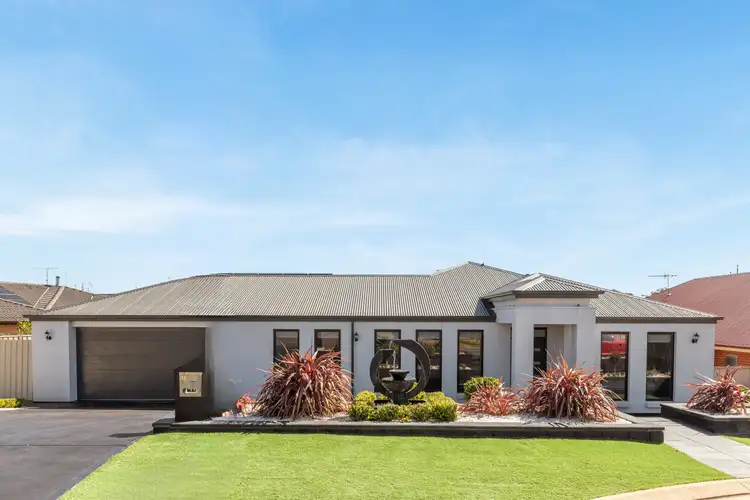
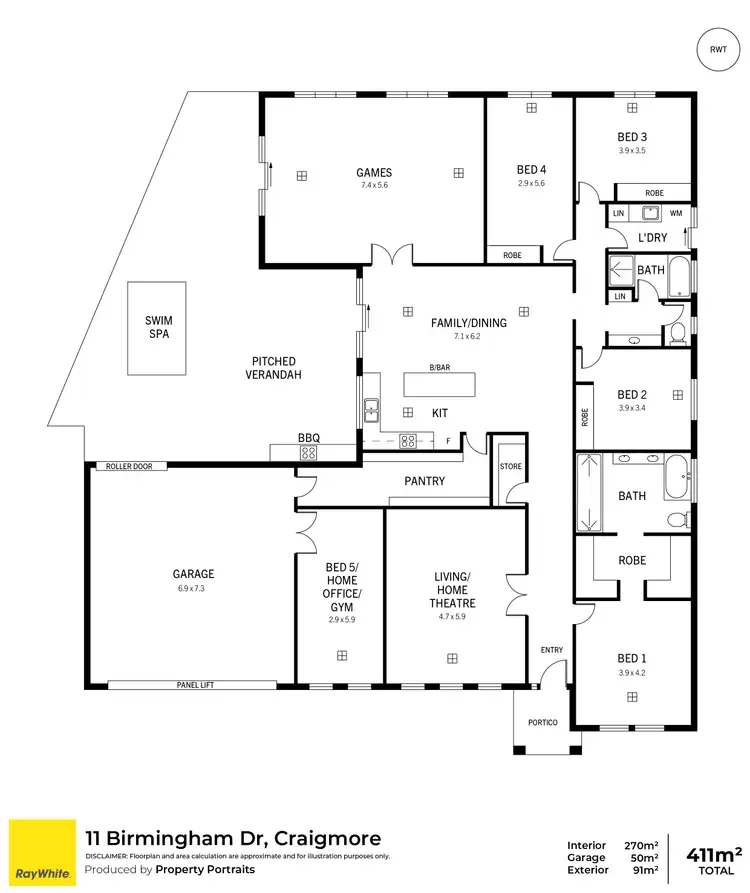
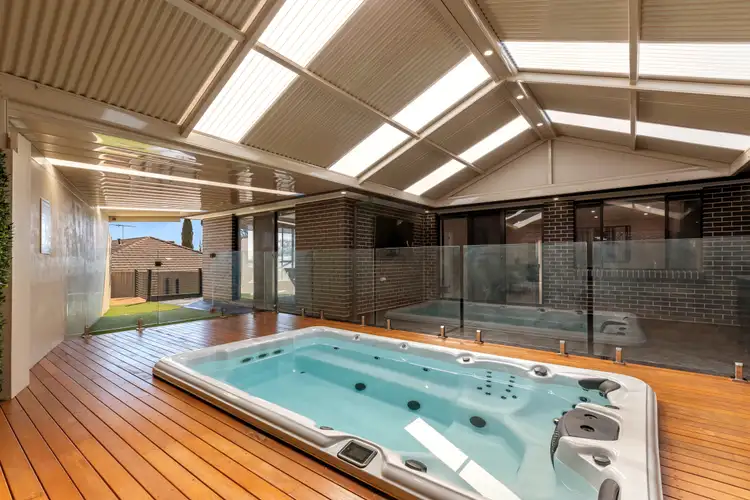
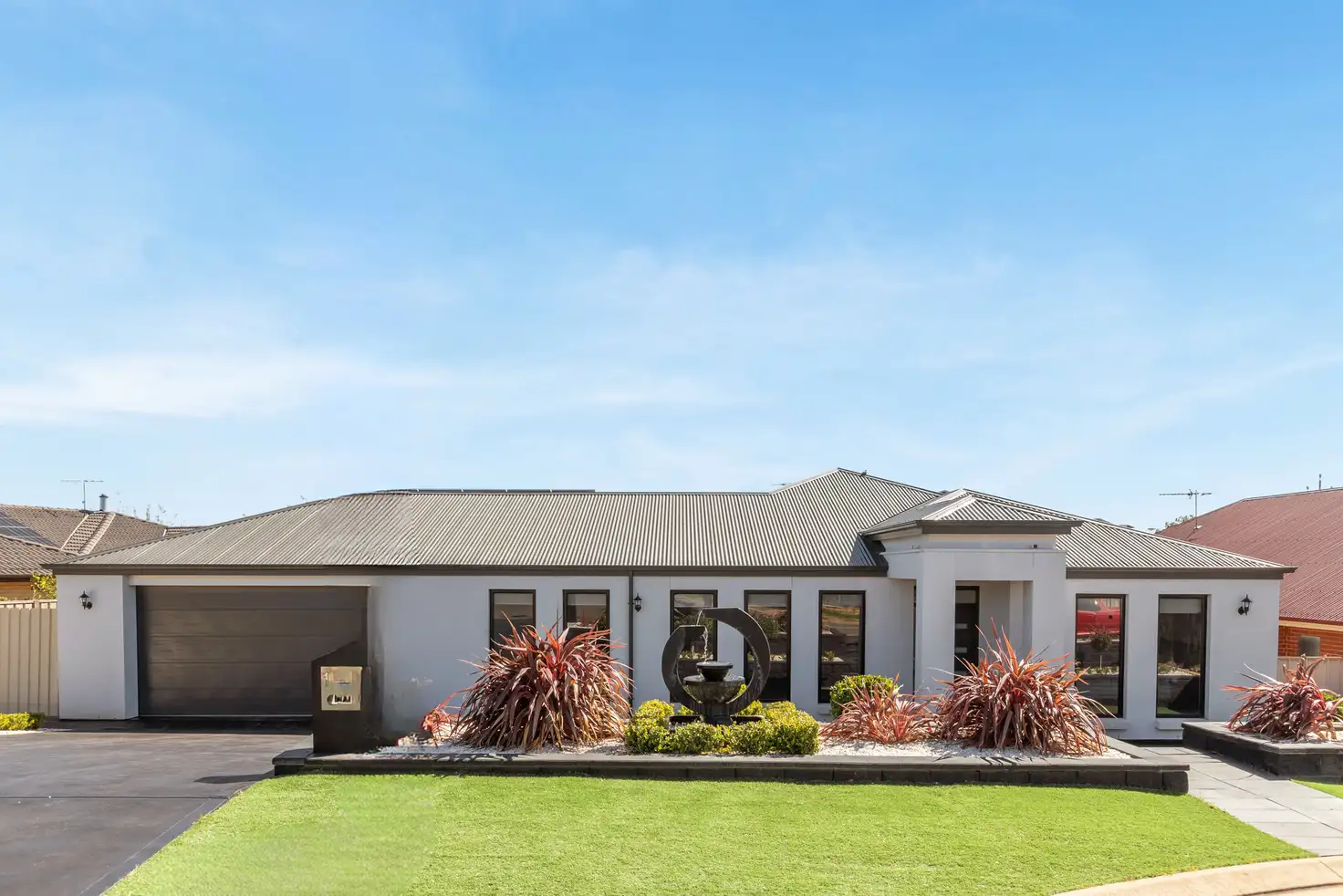


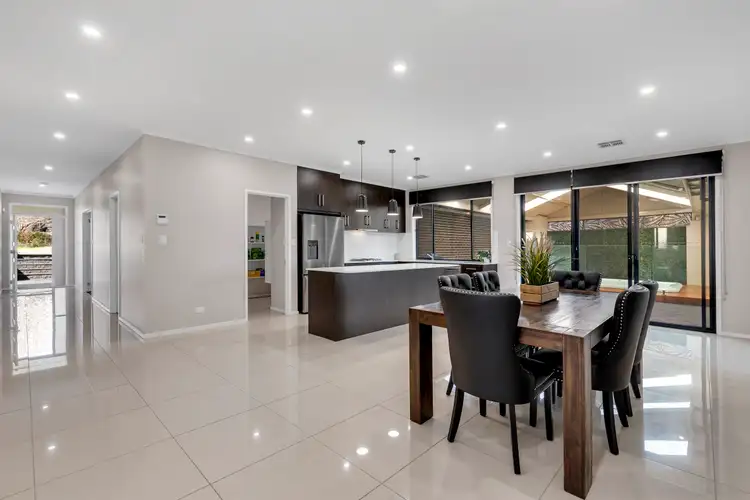

 View more
View more View more
View more View more
View more View more
View more
