CLOSING DATE SALE Wednesday 22nd of October 2025
The Sellers reserve the right to accept an offer before the closing date
Just footsteps from the Iluka Coastal Path and the soon-to-be-transformed Burns Beach Foreshore Park, this magnificent 4 bedroom 3 bathroom Webb & Brown-Neaves two-storey residence delivers the ultimate blend of style, space and family functionality.
With multiple living zones designed to give everyone their own retreat – yet flowing effortlessly together for those all-important moments of connection – it's a home that makes everyday living feel easy and entertaining feel extraordinary.
Downstairs, an under-stair storeroom-cum-wine cellar is a splendid added bonus, whilst the spacious and carpeted front lounge/theatre room features a striking recessed ceiling. The laundry is extremely well-appointed and plays host to a stone bench top, tiled splashbacks, over-head and under-bench storage cupboards, a broom cupboard and access out to the side drying courtyard and wash trough.
Doubling as an alternative master wing, the massive carpeted second – or "guest" – bedroom suite is graced by a large fitted walk-in wardrobe, a built-in computer desk, stylish light fittings and a quality ensuite bathroom with a ceiling-mounted rain/hose shower, a heated towel rack, twin stone-vanity basins and access into the two-way stone-vanity powder room.
The spacious open-plan family, dining and kitchen area is where most of your casual time will undoubtedly be spend and features a gas bayonet for winter heating. The fully-equipped designer chef's kitchen exceptionally boasts extra-thick Caesar Stone bench tops, ample storage options, double sinks, a stainless-steel AEG range hood, a stainless-steel LG dishwasher, a stainless-steel commercial-grade Highland six-burner gas cooktop, a trio of AEG Electrolux Competence ovens, a separate Micromat-combi microwave oven, a large island bench and a scullery – with its own sink, stone bench tops, storage (including a double-door step-in pantry), a second dishwasher and access out to the side garden.
Sliding-stacker doors seamlessly extend entertaining out to a fabulous alfresco-entertaining area at the rear – complete with a ceiling fan, ambient heating and a built-in stone kitchen with a Beef Eater gas barbecue, a sink and feature louvers for cross-flow ventilation.
It all overlooks a delightful backyard-lawn space with custom benched seating, as well as a shimmering heated designer salt-water concrete swimming pool with decking, glass fencing and a cascade waterfall feature. There is simply no better place to sit back, relax and take in the fresh coastal air.
Upstairs, there is a study nook – with a built-in stone kitchenette (with a sink and storage), a double linen press and a stylish main family bathroom with a ceiling-mounted rain/hose shower, a stone vanity, a separate toilet, a heated towel rack and a Velux skylight for natural illumination. A generous and carpeted third bedroom boasts three doors of built-in robes, as well as stunning ocean views to wake up to. The extra-large fourth bedroom has easy-care timber-look floors, a fan, a gas bayonet, full-height built-in robes and its own slice of the mesmerising sea vista on offer.
Double doors reveal a massive king-size master suite – also carpeted for comfort and playing host to a ceiling fan, more ocean views and a grand ensuite, complete with a fitted walk-in robe, a separate toilet, a deep Villeroy + Boch bathtub, a ceiling-mounted rain/hose shower, dual towel rails and "his and hers" twin stone vanities with Villeroy + Boch basins.
Lush local parklands – including the iconic Sir James McCusker Park – with playgrounds and bus stops are only walking distance away too, along with the beach itself and the local bar, pub, medical centre, Tucker Fresh IGA supermarket, 24/7 gym and early-learning school at the exceptional Iluka Plaza hub around the corner.
Throw in a very close proximity top schools (including Burns Beach Primary School), shopping, restaurants and entertainment at Currambine Central, the freeway, Currambine Train Station and even world-class golf at Joondalup Resort and you have yourself a sought-after street and tranquil location that is virtually unrivalled on the coast.
This immaculate and well-loved home presents like new and must be viewed to be fully appreciated. Sometimes, only the best will do!
Features include, but are not limited to:
· Wide feature designer entry door
· High ceilings
· Extra-wide passageways
· Finished to high specifications throughout – including extra-large hobless showers
· Ceiling insulation
· Low-maintenance timber-look flooring
· Polished concrete floors downstairs
· Internal profile doors
· Solar-power panels (10kW+)
· Actron ducted reverse-cycle air-conditioning system – with feature linear vents
· Security-alarm system
· Feature stepped "trio" ceiling cornices
· Feature skirting boards
· High-specification tapware
· Water-softener system
· Ample power and data points throughout
· NBN fibre-to-house internet connectivity
· Outdoor electric louver to BBQ area
· Gas hot-water system
· External 316-marine-grade stainless fittings
· Acratex with Acrashield texturing for coastal protection
· Full concrete protection around entire house
· Fully reticulated
· Well-established TDL-designed gardens – inclusive of garden lighting
· Huge remote-controlled triple lock-up garage with internal shopper's entry, a three-phase power outlet for future requirements and remote-controlled roller-door access to the rear
· Side access
· 368.5sqm (approx.) of total residence area
· Easy-care 524sqm (approx.) block
· Generous 17.5-metre (approx.) frontage
· Built in 2012
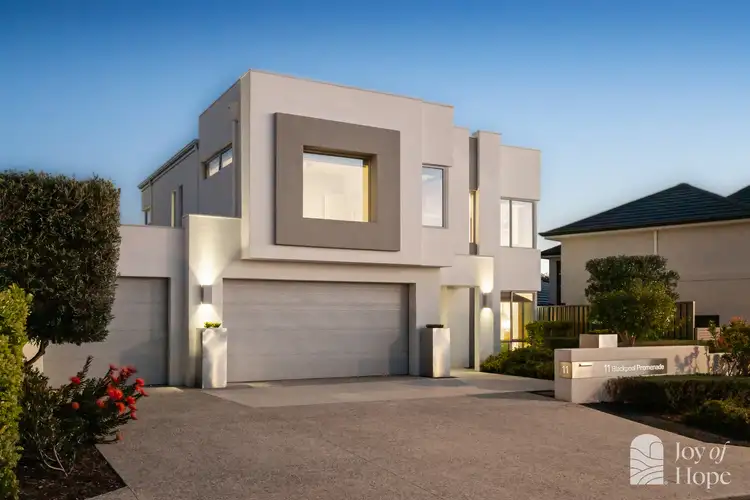
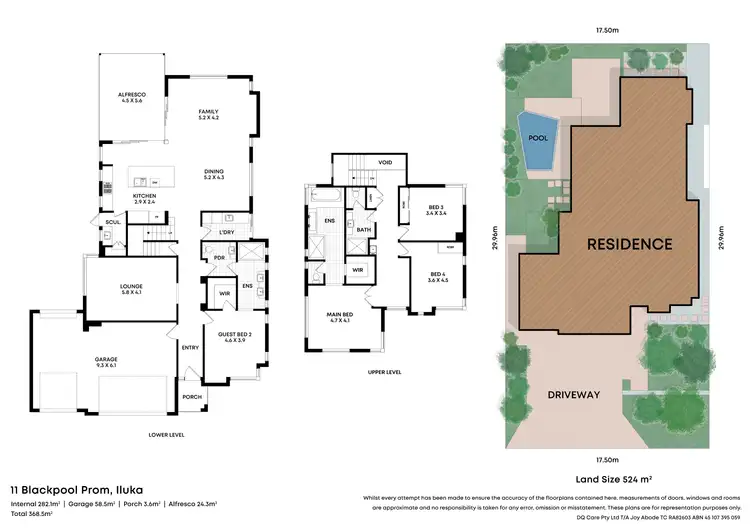
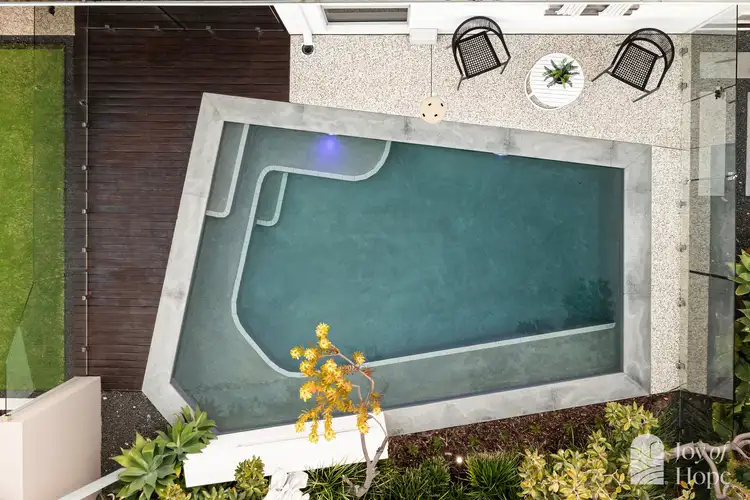
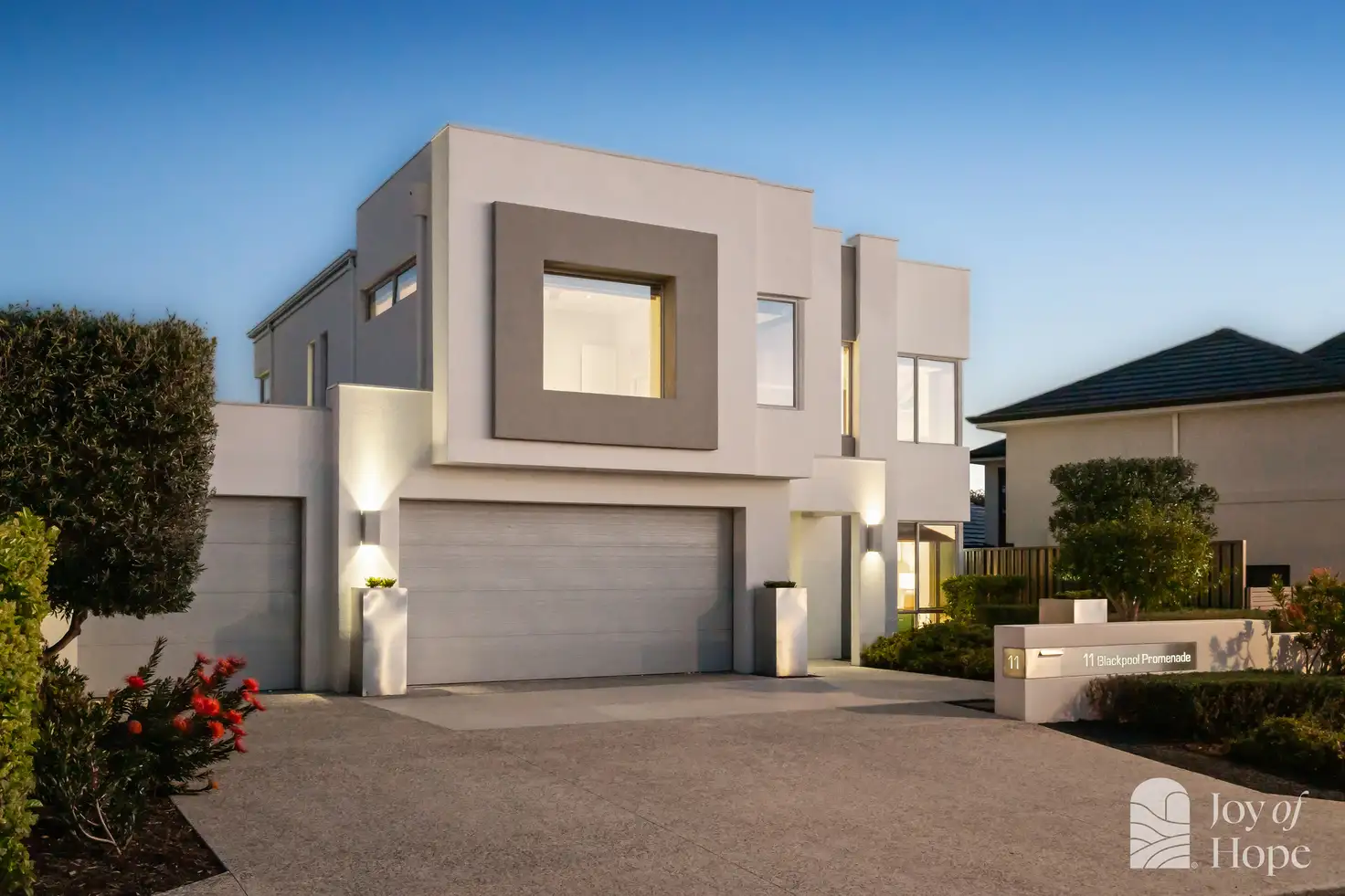


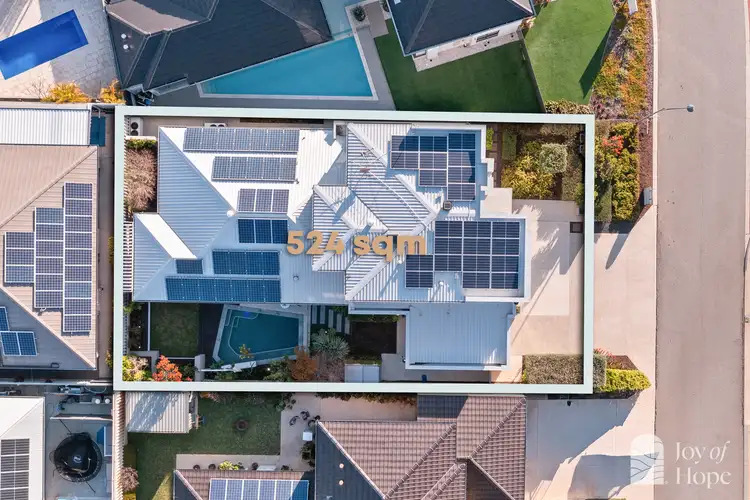
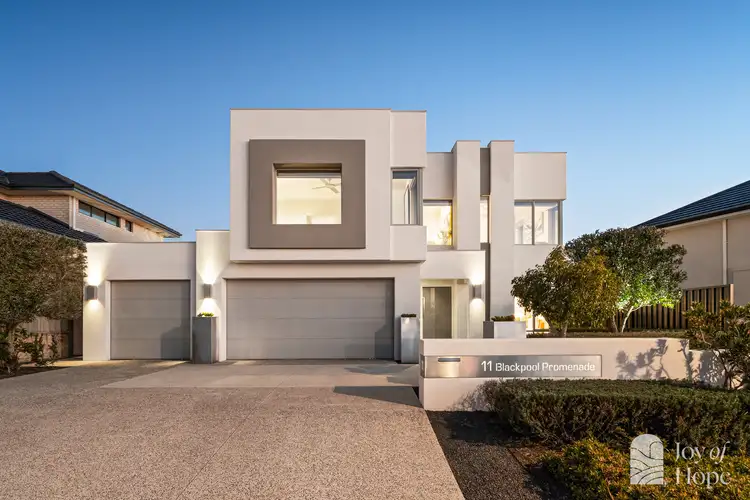
 View more
View more View more
View more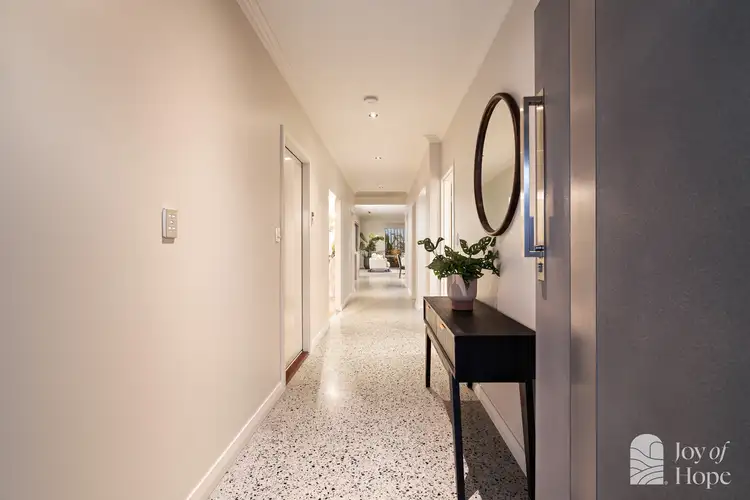 View more
View more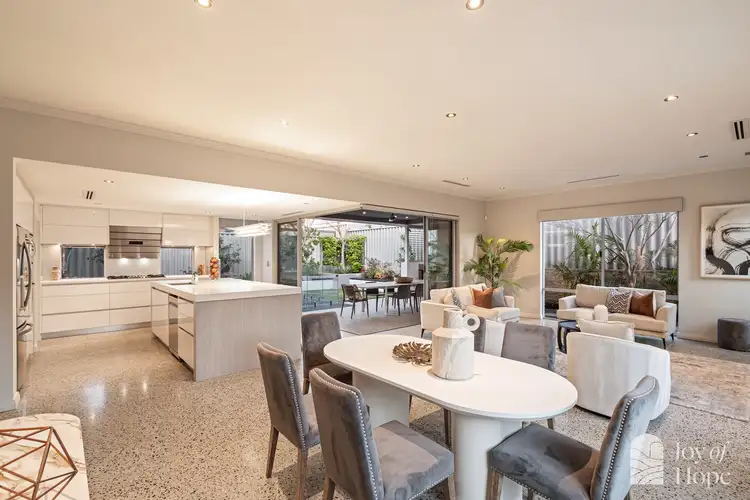 View more
View more
