One of the remaining grand homes of the district, generations of proud owners have preserved the Glen's' architectural elegance, successfully melding C 1901 heritage with contemporary living . Once through the private, high gated frontage, a glorious Federation jewel is revealed.
A generous tessellated return veranda, hemmed by established gardens, welcomes visitors and provides a graceful vista from the grand bay windows of the front rooms. The veranda's decorative timbers extend skyward where an impressive turret accents the roofline and 2 chimneys hint at the comforts that lie inside.
Upon entering, a wide, gracious hallway leads through the home. To the right bedrooms with ensuites, to the left grand entertaining spaces complete with large marble fireplaces. Decorative features include high pressed metal ceilings and elaborate plaster finishes.
Built on a sloping block, the rear of the home unfolds to reveal three modern levels, designed for sensational family living. At street level a banquet sized kitchen flows through the family room onto a massive 'party-ready' all weather deck complete with inbuilt kitchen & gas BBQ. Upstairs is another suite of bedrooms with bathroom and storage; downstairs is a large rumpus room, laundry, cellar and double garage.
Positioned on a 1042sqm block, the backyard features everything for a growing family to enjoy from a palm lined inground pool and sunny courtyard, to a sandpit, flat lawn area (perfect for trampoline), a basketball hoop, vegetable garden and even a chicken coop! This is a unique and beautiful home combining Federation elegance with all the space a family needs to live and grow in comfort and style.
This is a warm and inviting home that has been cherished, enjoying a prime location, just steps to the bus, rail, village shopping, and choice of three local primary schools, Pymble Public School, Northside Montessori School, and Sacred Heart Catholic School.
Accommodation Features:
* Wide entry hallway, timber floors, decorative arches
* Grand and gracious formal lounge and sitting rooms
* Beautiful pressed metal ceilings, original marble fireplaces
* Separate formal dining room, expansive family living room
* Large wall of bi-folds retracts to the vast all-weather terrace
* Stone family kitchen, freestanding Smeg cooker
* Gas cooktop, 8 zoned ducted a/c, powder room
* Six substantial bedrooms all with robes
* Four ensuites/bathrooms servicing all bedrooms
* Master room with his and hers WIRS and ensuite
* Substantial lower level rumpus, custom cabinetry
* Large laundry, powder room accessible from outdoors
* Easy internal access double lock up garage, storage
* 182 bottle cellar with tasting area, sandstone surrounds
External Features:
* Completely private, walled and gated from the street
* Striking decorative turret return wraparound front verandah
* Superb manicured gardens, level lawn at the rear
* Sensational and expansive covered all-weather entertainer's terrace
* Built-in kitchen with Beefeater barbeque and wok burner, wine fridge
* Superb green treed north facing vista across the district
* Large gas heated saltwater pool, sandpit for the kids, basketball hoop
* Additional off street parking, electric driveway gates
* Herb garden, 10000L water tanks with pump, bike storage
Location Benefits:
* 40m to bus stop
* 210m to Sacred Heart Catholic Primary School
* 300m to Northside Montessori School
* 650m to Bannockburn Oval
* 1km to Pymble station
* 1km to Pymble Public School
* 1.3 km to Turramurra station and village
* 1.8 km to Pymble Ladies College
Contact
Rowan Lazar 0412 329 789
Disclaimer: All information contained here is gathered from sources we believe reliable. We have no reason to doubt its accuracy, however we cannot guarantee it.
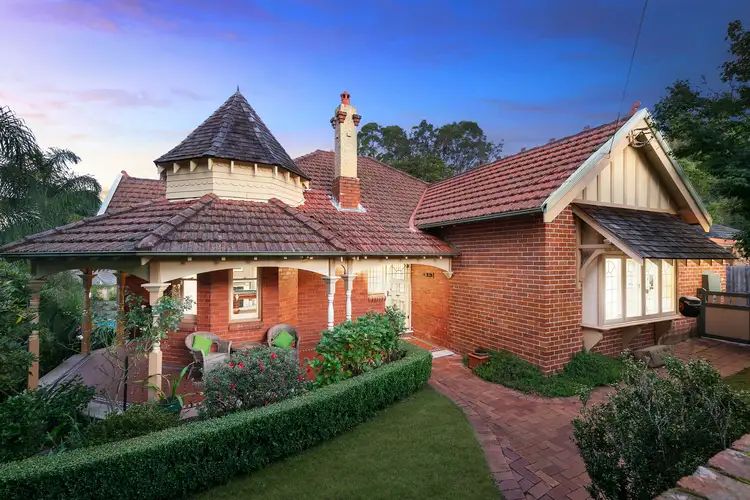
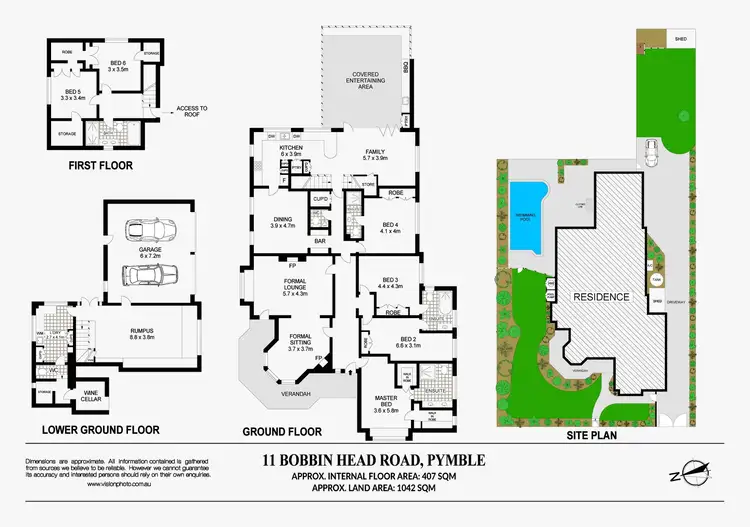
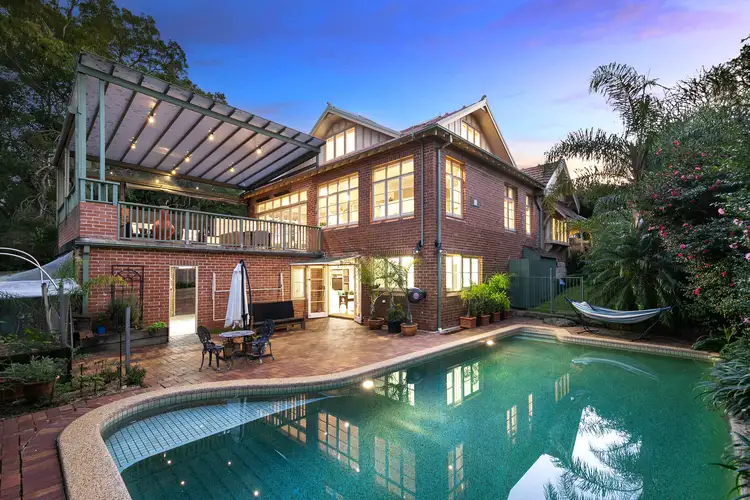
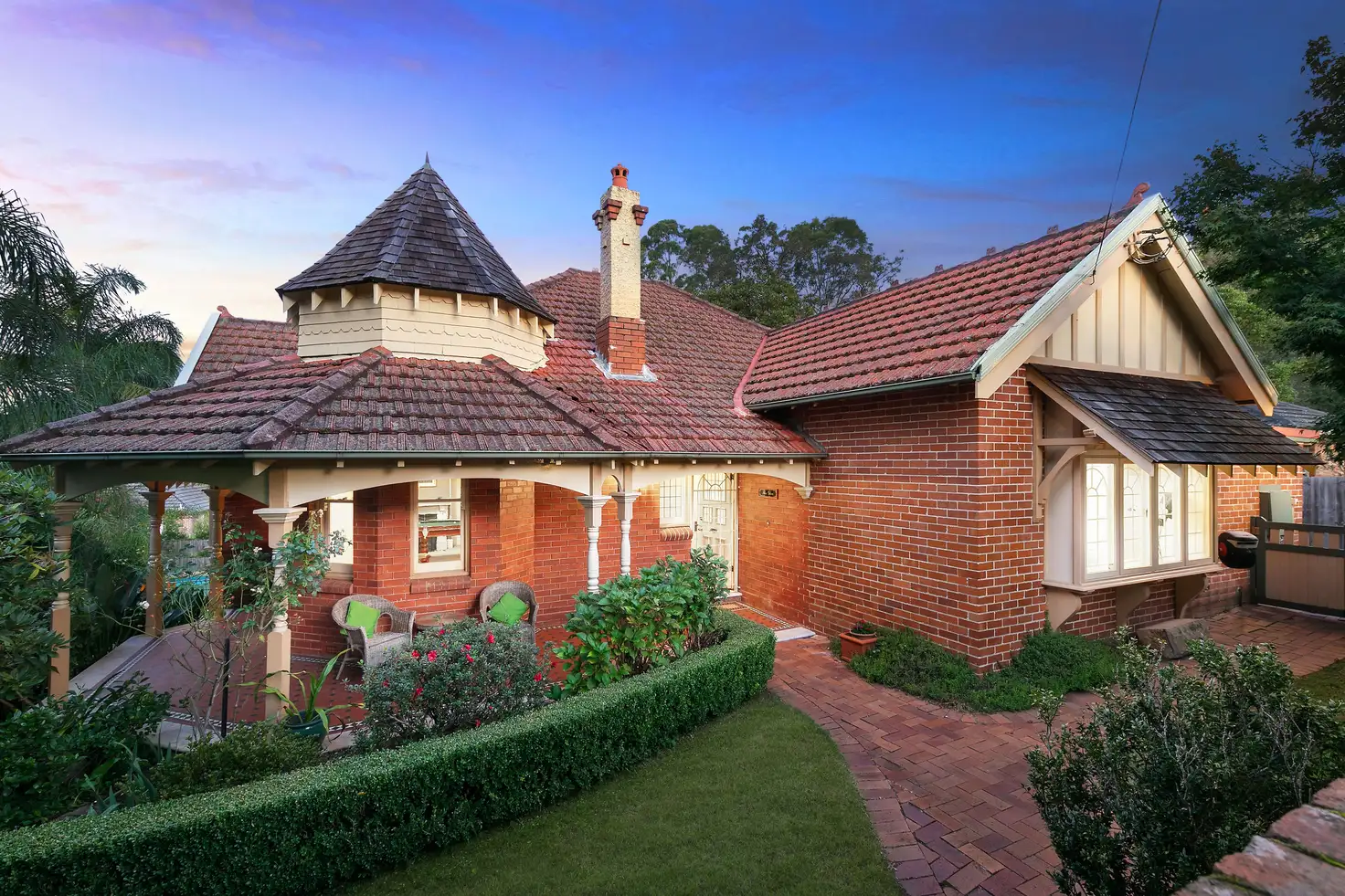


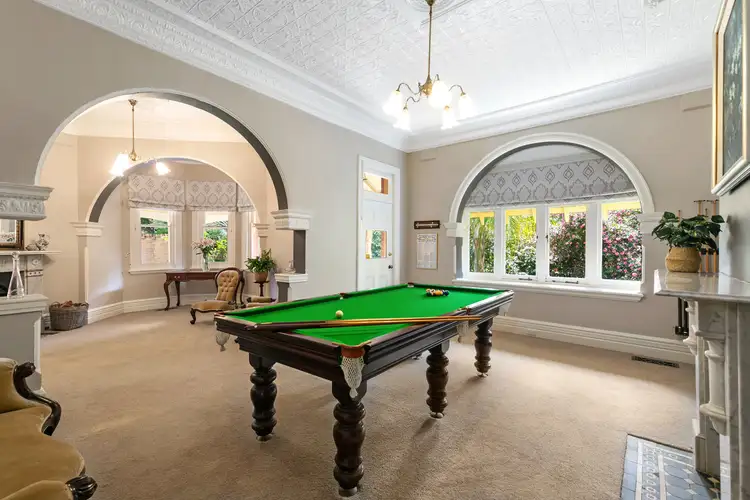
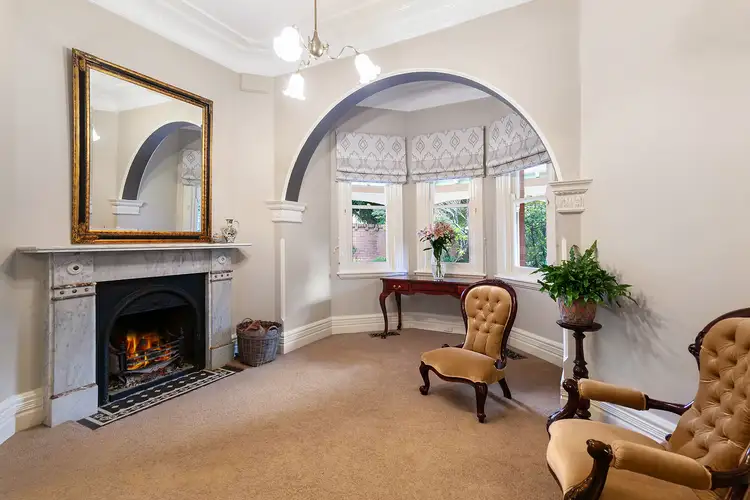
 View more
View more View more
View more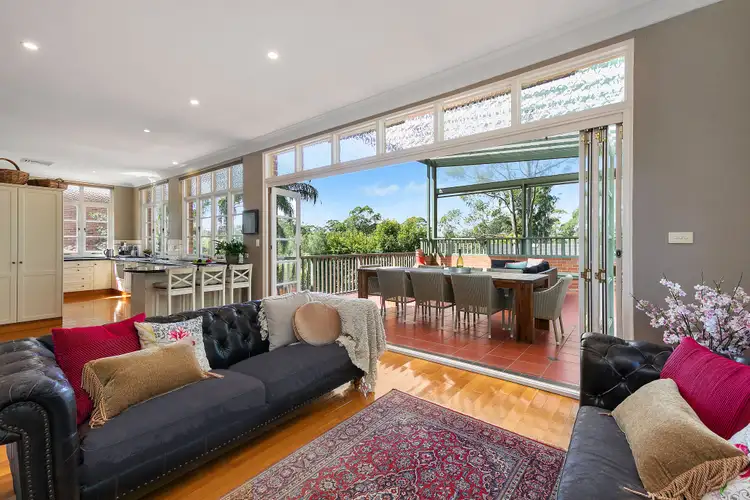 View more
View more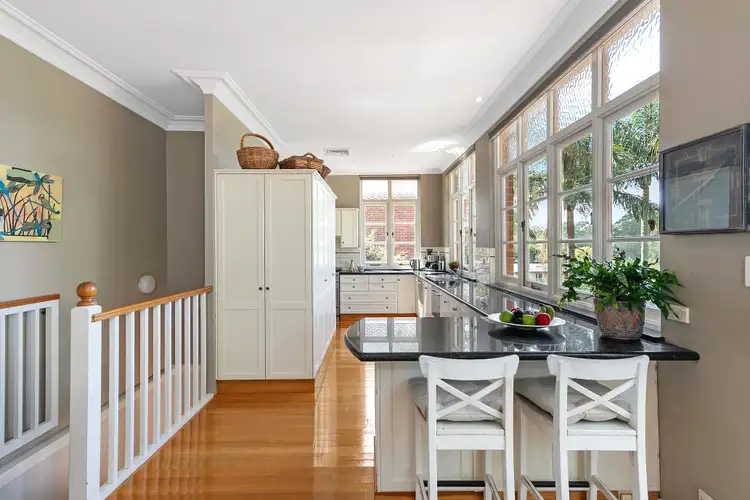 View more
View more
