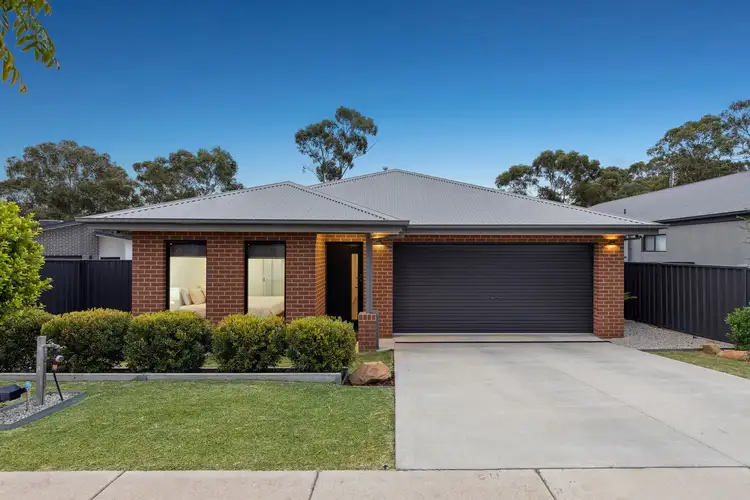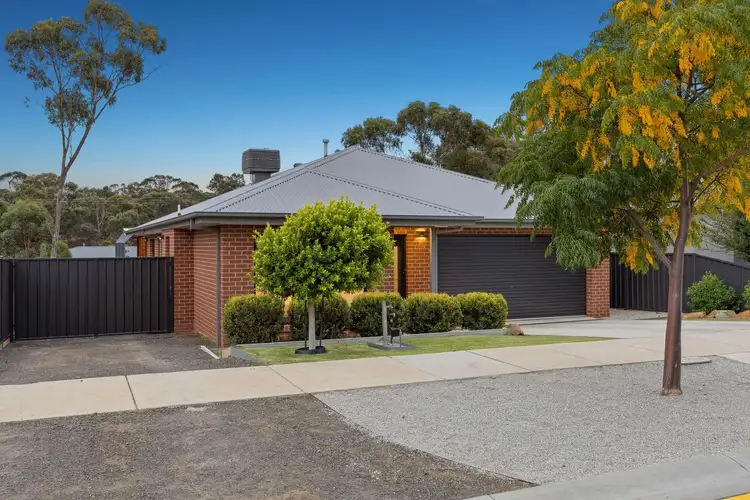Directly adjacent childcare, and a short stroll to bus stops and walking tracks, this move-in ready property offers easy, contemporary living that is absolutely ideal for a busy, growing family. With multiple living areas, a large shed, great alfresco space and low-maintenance landscaped garden, this practical home is just minutes to Maiden Gully schools and shops and ticks all the boxes
- Family-friendly locale: directly adjacent childcare; walk to bus stops and playground; less than 5 minutes to both Maiden Gully amenities and Red Energy Arena; 10 minutes to Bendigo’s CBD
- Three living areas
- Large undercover alfresco area (ceiling fan, tv point, downlights, LED lighting in extended EkoDeck area, privacy screen, mesh blinds, power)
- Shed at rear of allotment, accessible via double gates at side driveway (4m x 8m, roller doors, concrete flooring, power, lights)
The main entry opens into a hallway with the front section of the home serving as a great adults’ zone. The main bedroom, with walk-in robe and ensuite with sizeable shower, is at the front of the house, along with a laundry and a formal lounge or theatre room. In the heart of the home is a light-filled, open plan kitchen, living and dining space, with a third living area neatly tucked away behind a wall – a great kids’ playspace.
The childrens’ zone also features three bedrooms, each with built-in robe; a family bathroom; separate toilet; and additional storage. A glass sliding door off the central living space opens out to the undercover alfresco area, which has been extended to run the full width of the rear of the house. Perfect for entertaining, this decked area overlooks the rear yard, which is mainly set to lawn. A shed at the back of the block can be easily accessed via a driveway at the side of the house and is ideal for additional vehicle storage, or as a fantastic workshop.
Additional features:
- Reverse cycle ducted evaporative cooling and ducted gas heating
- Ceiling fans in 3 bedrooms
- Quality kitchen appliances including dishwasher and 900mm stove with five-burner gas cooktop
- Double blinds in all bedrooms and central living area
- Secure access from double garage into home
- Good storage throughout
- Security door at entry and rear sliding door
- Solar power (5kw)
- Vegetable garden
- Water tanks (7,000l combined capacity)
- Easy-care landscaped front and rear yard (established garden, lawn area, hedging, irrigated watering system in backyard)
- Security system
Disclaimer: All property measurements and information has been provided as honestly and accurately as possible by McKean McGregor Real Estate Pty Ltd. Some information is relied upon from third parties. Title information and further property details can be obtained from the Vendor Statement. We advise you to carry out your own due diligence to confirm the accuracy of the information provided in this advertisement and obtain professional advice if necessary. McKean McGregor Real Estate Pty Ltd do not accept responsibility or liability for any inaccuracies.








 View more
View more View more
View more View more
View more View more
View more
