$735,000
5 Bed • 2 Bath • 2 Car • 730m²
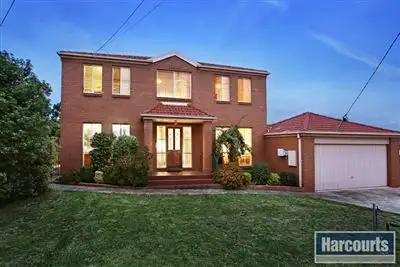
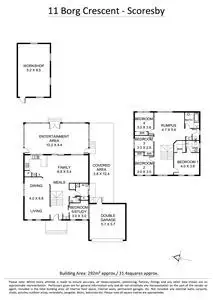
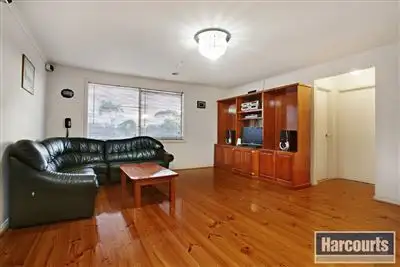
+5
Sold



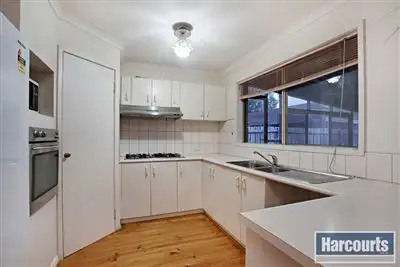
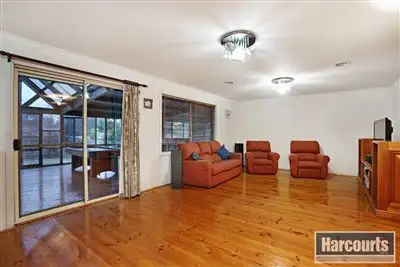
+3
Sold
11 Borg Crescent, Scoresby VIC 3179
Copy address
$735,000
- 5Bed
- 2Bath
- 2 Car
- 730m²
House Sold on Thu 26 Feb, 2015
What's around Borg Crescent
House description
“Expand Your Horizons”
Property features
Other features
Property condition: Excellent Property Type: House House style: Contemporary Garaging / carparking: Double lock-up Construction: Brick veneer Joinery: Timber Roof: Tile Flooring: Timber Window coverings: Drapes, Blinds Chattels remaining: Blinds, Drapes, Fixed floor coverings, Light fittings, Stove, TV aerial Kitchen: Double sink Living area: Formal dining, Formal lounge, Separate dining, Separate living Main bedroom: King and Walk-in-robe Bedroom 2: Double and Built-in / wardrobe Bedroom 3: Double and Built-in / wardrobe Bedroom 4: Double and Built-in / wardrobe Extra bedrooms: 5th bedroom Additional rooms: Rumpus Main bathroom: Bath, Separate shower Laundry: Separate Views: Private Outdoor living: Entertainment area (Covered), Garden, Deck / patio Fencing: Fully fenced Land contour: Flat Grounds: Tidy Garden: Garden shed (Number of sheds: 1) Sewerage: Mains Locality: Close to schools, Close to shops, Close to transportLand details
Area: 730m²
Interactive media & resources
What's around Borg Crescent
 View more
View more View more
View more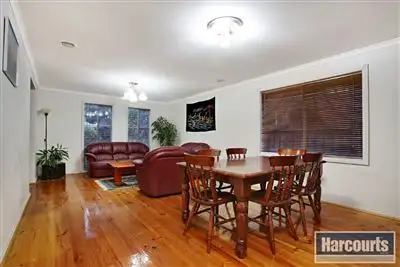 View more
View more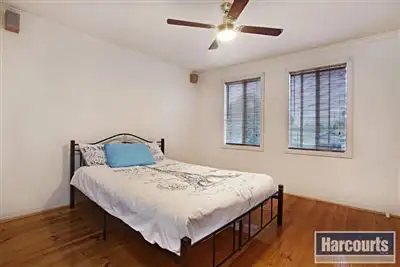 View more
View moreContact the real estate agent
Nearby schools in and around Scoresby, VIC
Top reviews by locals of Scoresby, VIC 3179
Discover what it's like to live in Scoresby before you inspect or move.
Discussions in Scoresby, VIC
Wondering what the latest hot topics are in Scoresby, Victoria?
Similar Houses for sale in Scoresby, VIC 3179
Properties for sale in nearby suburbs
Report Listing

