$711,000
4 Bed • 2 Bath • 2 Car • 410m²
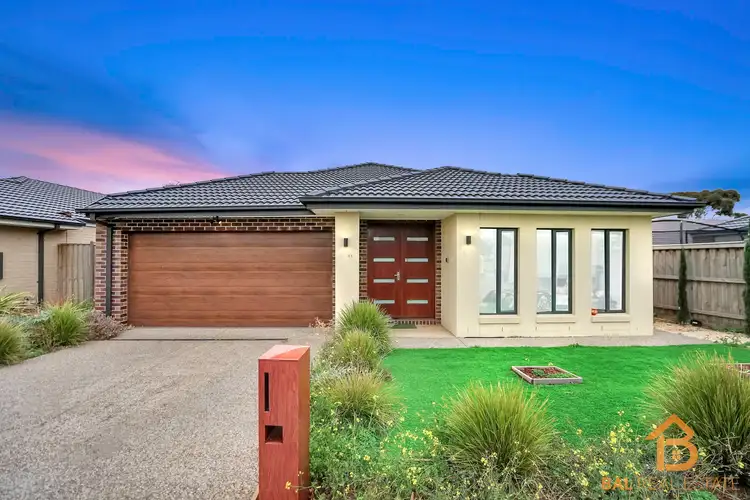
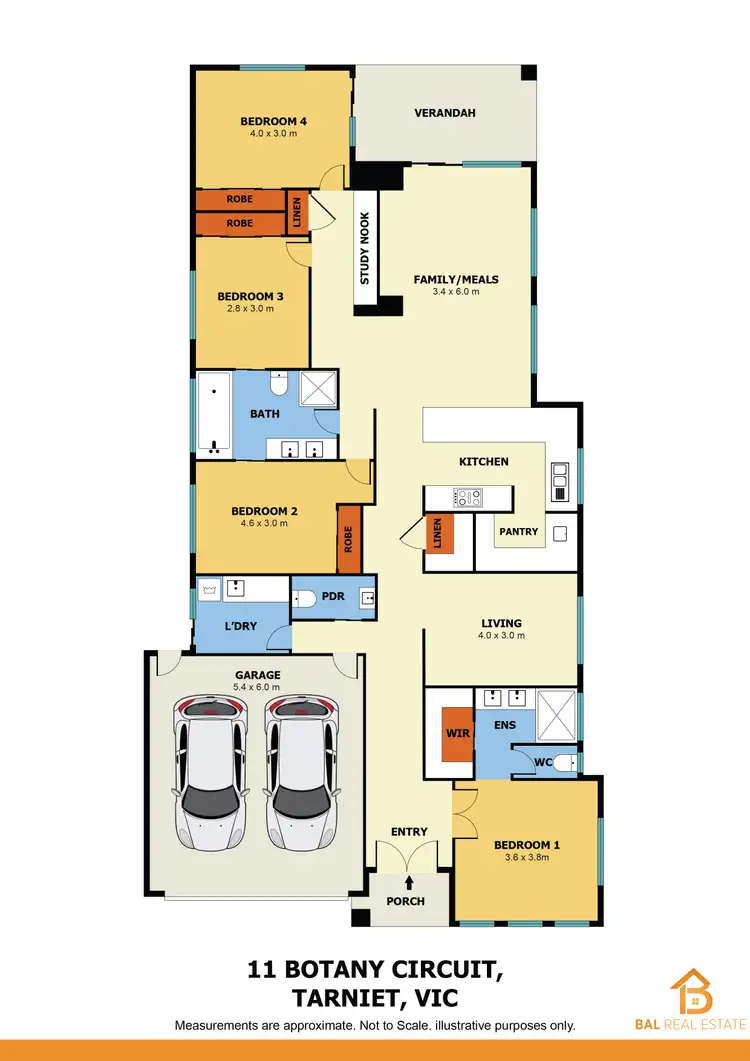
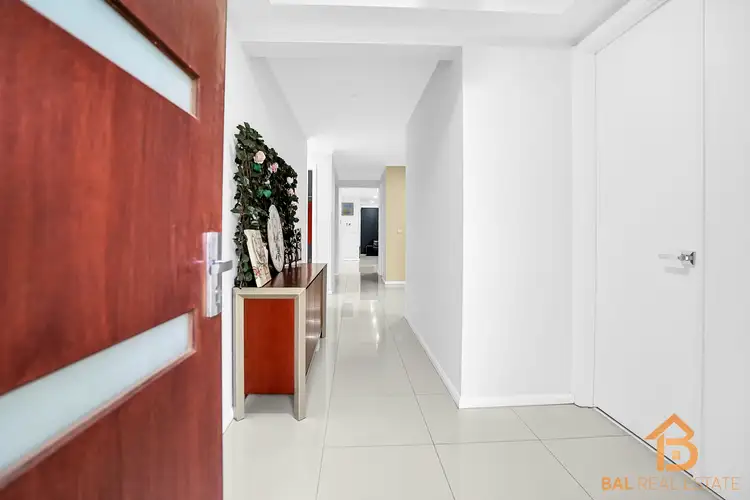
+14
Sold
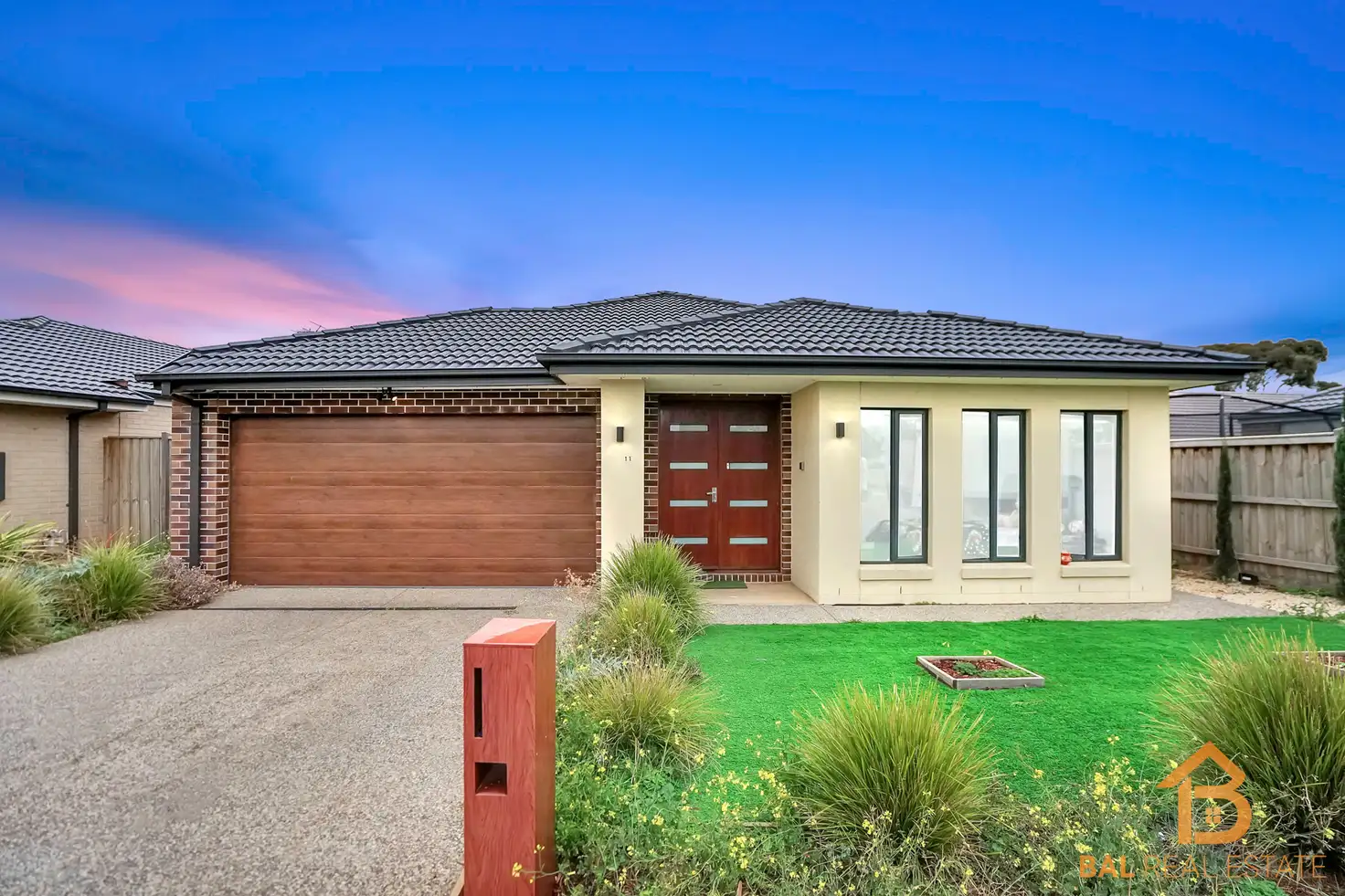


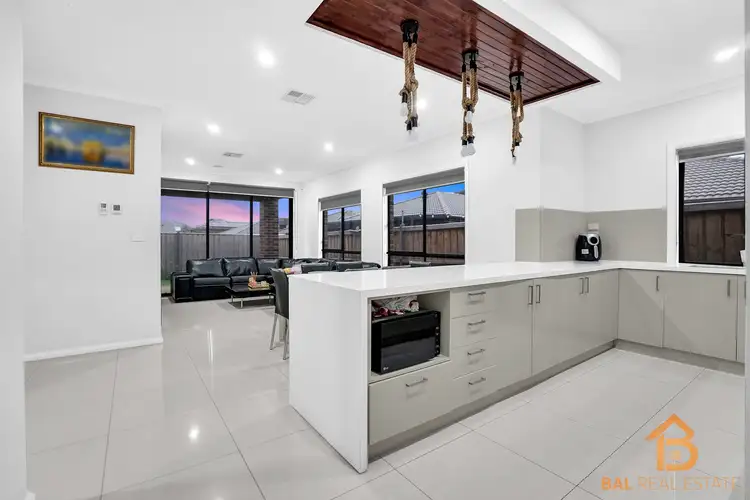
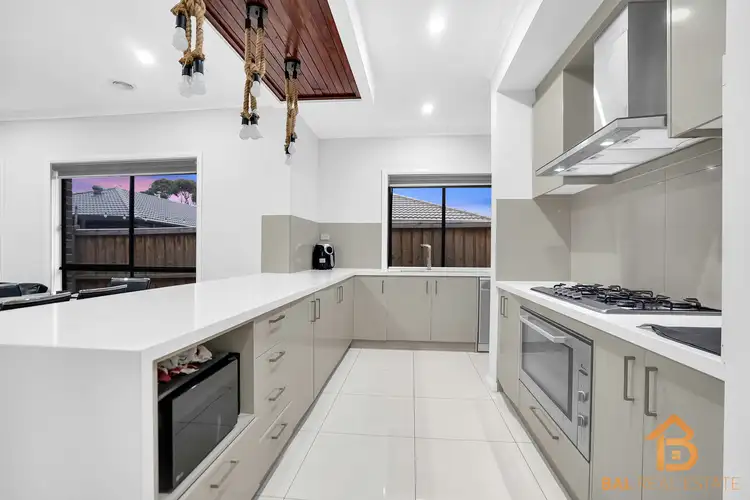
+12
Sold
11 Botany Circuit, Tarneit VIC 3029
Copy address
$711,000
What's around Botany Circuit
House description
“****North Facing House on Prime Location ****”
Building details
Area: 26m²
Land details
Area: 410m²
Documents
Statement of Information: View
Interactive media & resources
What's around Botany Circuit
 View more
View more View more
View more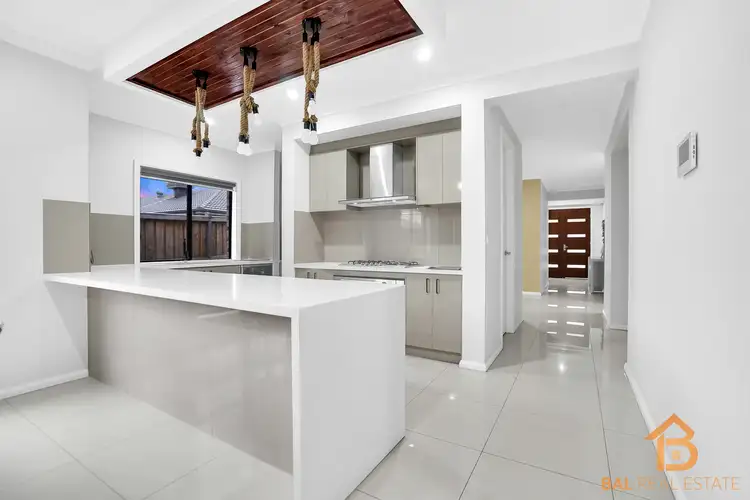 View more
View more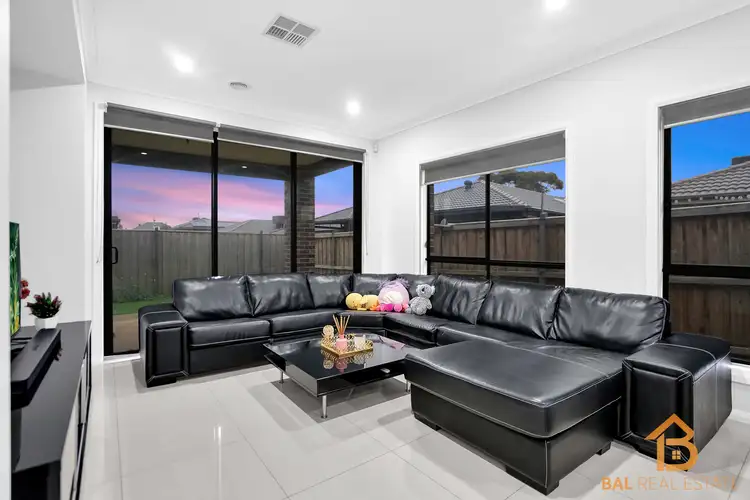 View more
View moreContact the real estate agent

Kuldip Rajput
Bal Real Estate - Truganina
0Not yet rated
Send an enquiry
This property has been sold
But you can still contact the agent11 Botany Circuit, Tarneit VIC 3029
Nearby schools in and around Tarneit, VIC
Top reviews by locals of Tarneit, VIC 3029
Discover what it's like to live in Tarneit before you inspect or move.
Discussions in Tarneit, VIC
Wondering what the latest hot topics are in Tarneit, Victoria?
Similar Houses for sale in Tarneit, VIC 3029
Properties for sale in nearby suburbs
Report Listing
