$745,000
4 Bed • 2 Bath • 3 Car • 633m²
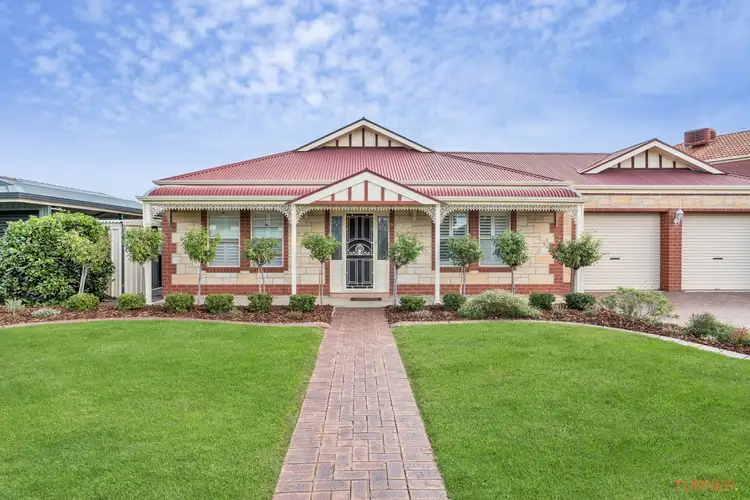
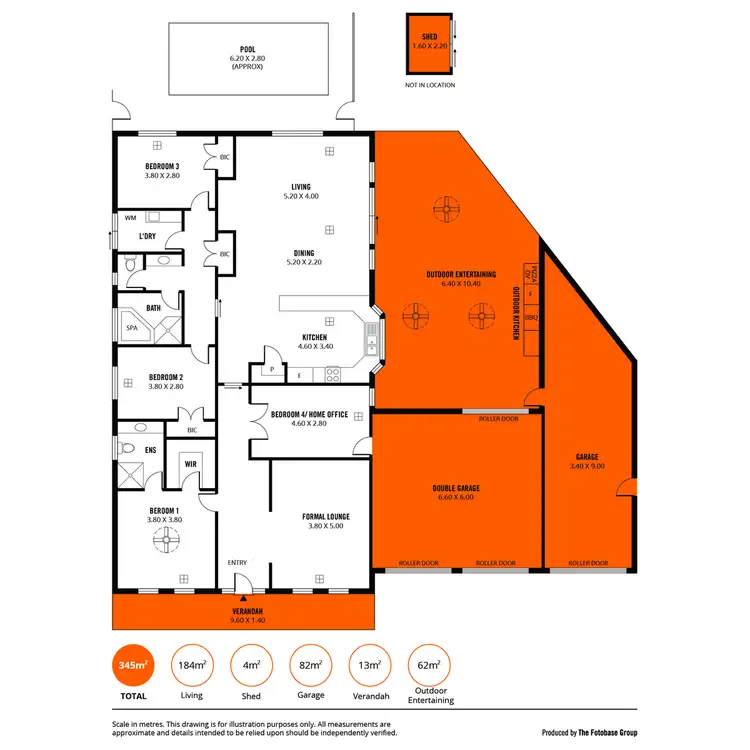
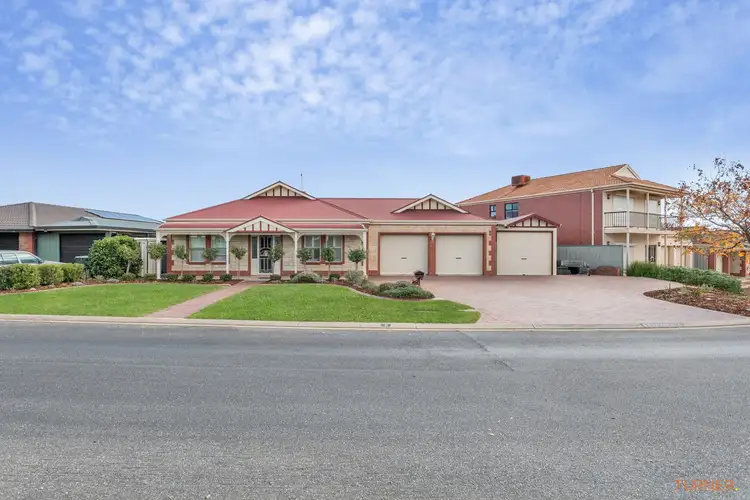
+11
Sold



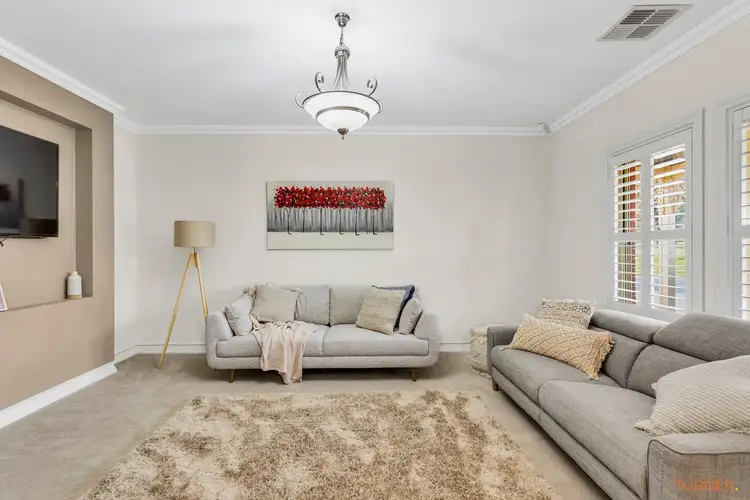
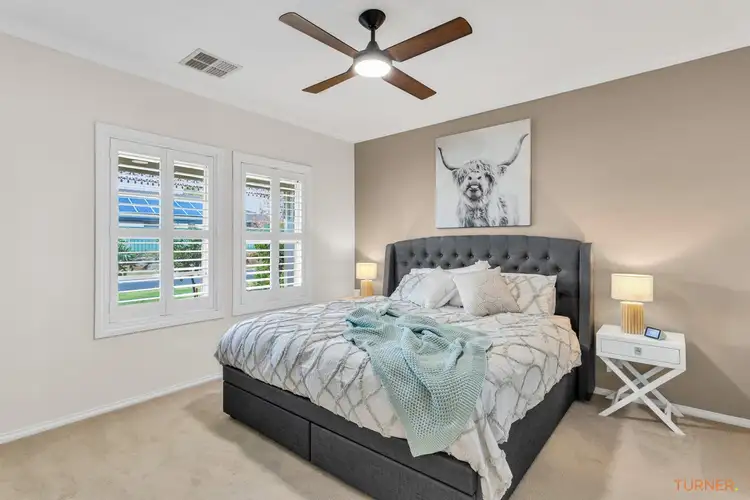
+9
Sold
11 Bowman Street, Walkley Heights SA 5098
Copy address
$745,000
- 4Bed
- 2Bath
- 3 Car
- 633m²
House Sold on Thu 6 May, 2021
What's around Bowman Street
House description
“A great family entertainer, with a sparkling inground pool - neat as a pin!”
Property features
Land details
Area: 633m²
Interactive media & resources
What's around Bowman Street
 View more
View more View more
View more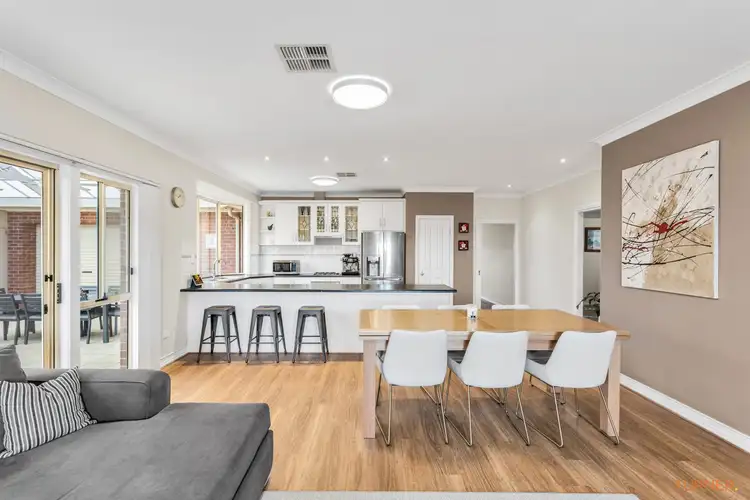 View more
View more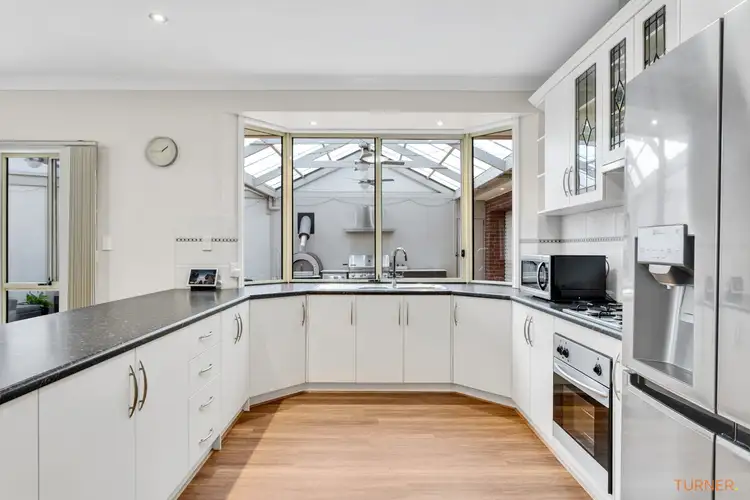 View more
View moreContact the real estate agent

Martin Betts
Turner Real Estate - Adelaide
0Not yet rated
Send an enquiry
This property has been sold
But you can still contact the agent11 Bowman Street, Walkley Heights SA 5098
Nearby schools in and around Walkley Heights, SA
Top reviews by locals of Walkley Heights, SA 5098
Discover what it's like to live in Walkley Heights before you inspect or move.
Discussions in Walkley Heights, SA
Wondering what the latest hot topics are in Walkley Heights, South Australia?
Similar Houses for sale in Walkley Heights, SA 5098
Properties for sale in nearby suburbs
Report Listing
