For Sale Now
7 Bed • 3 Bath • 5 Car • 6333m²
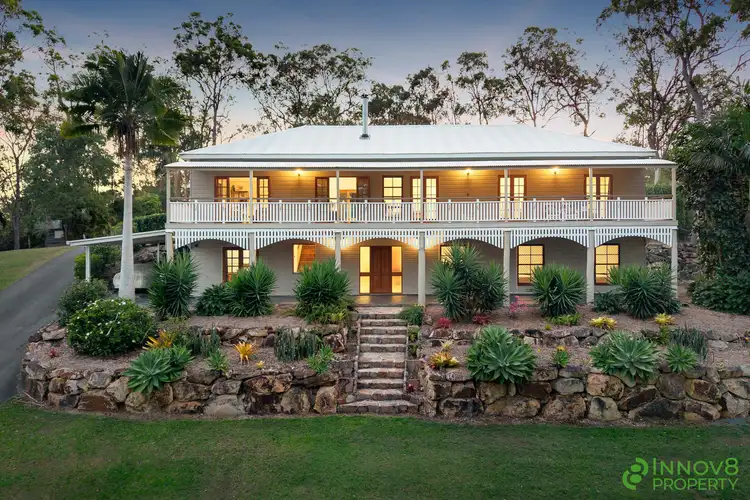
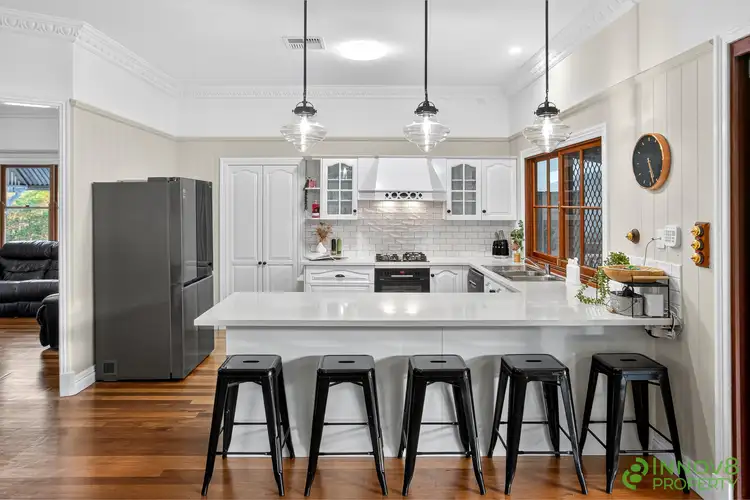
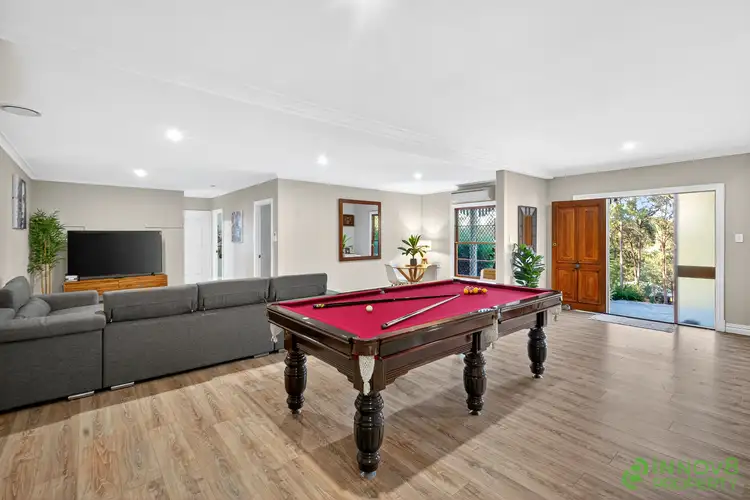
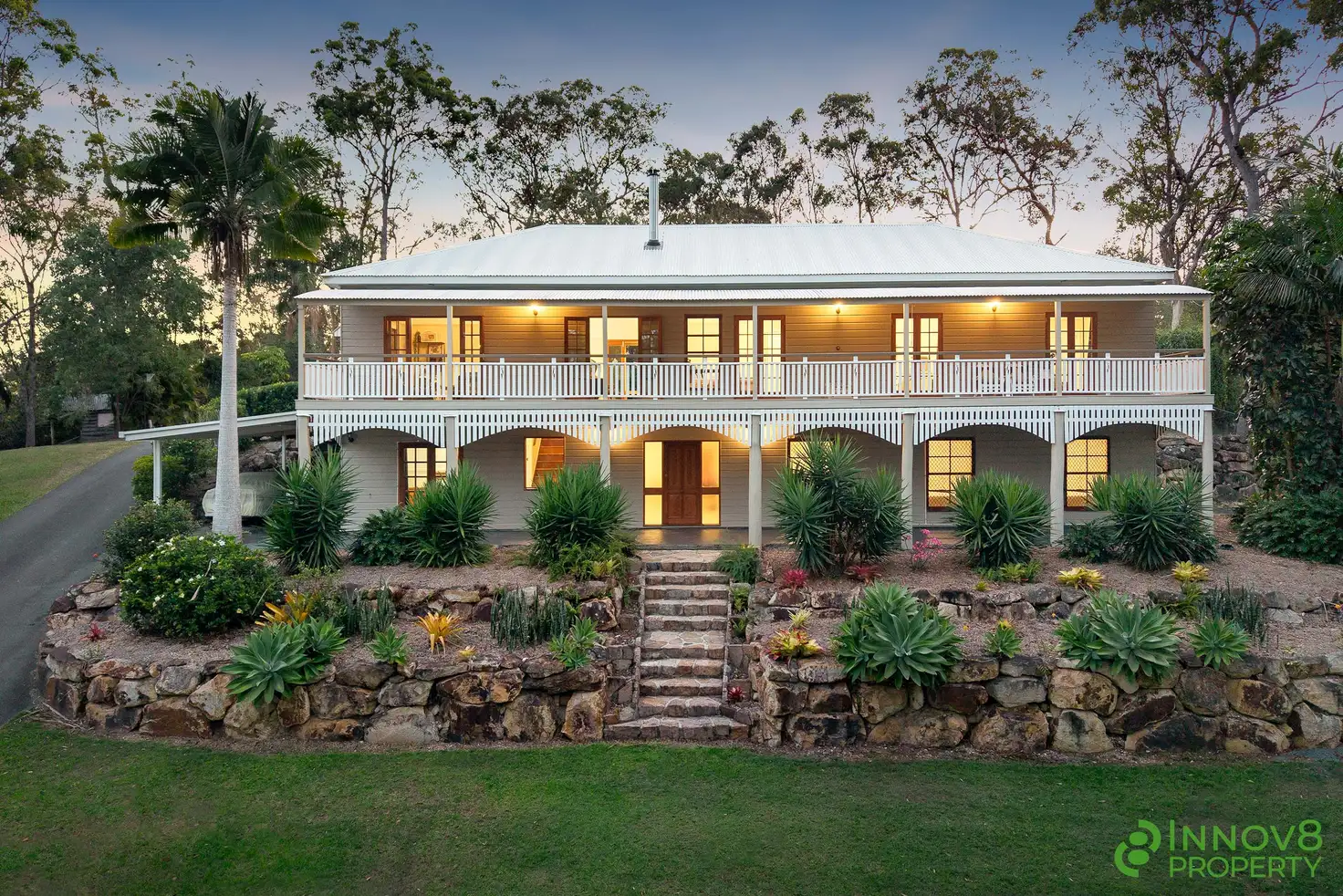


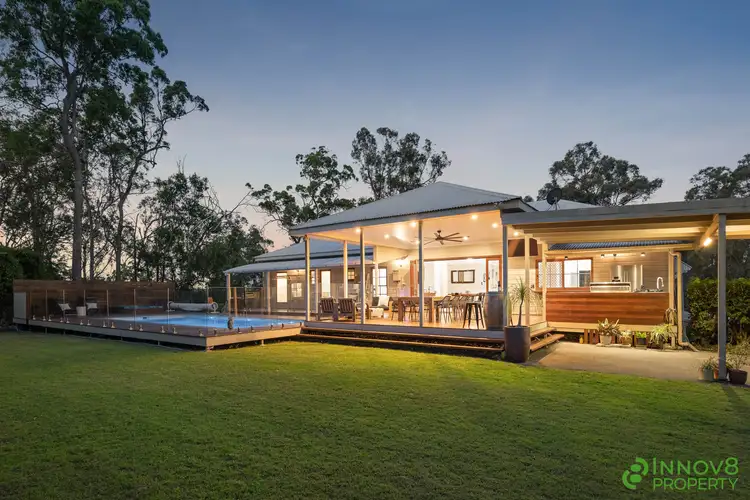
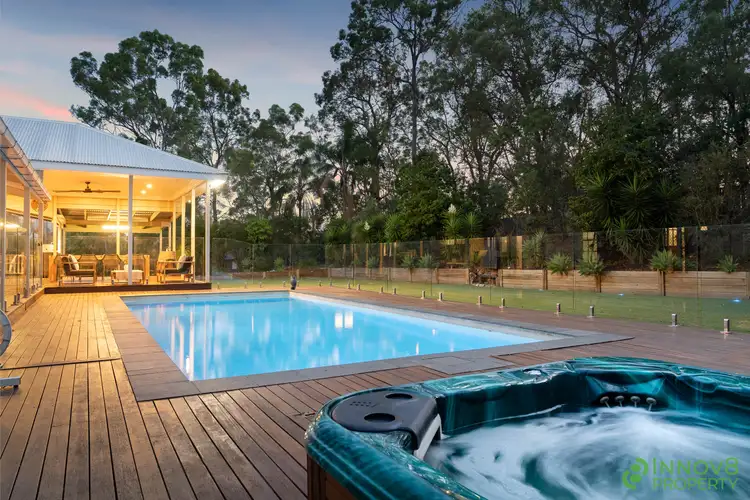
11 Bracken Court, Cashmere QLD 4500
For Sale Now
- 7Bed
- 3Bath
- 5 Car
- 6333m²
House for sale52 days on Homely
Next inspection:Sat 10 Jan 10:00am
What's around Bracken Court
House description
“Stunning Renovated Two-Storey Modern Colonial With All Of The Bells And Whistles!”
If you’re a family that needs their space, loves entertaining, demands privacy and insists on luxurious finishes as well as plenty of usable land, then this faultless property may very well be the one for you!
With stunning renovations and enough space and separability to please everyone, this is a home that will impress the most fastidious of buyers!
With a dual living option, fabulous areas to entertain, enough car accommodation to cover everyone, a sparkling pool, an outdoor spa, plenty of usable land to run around…and more bedrooms, bathrooms and living spaces that you will probably need, we dare you to try to poke holes in this amazing residence!
One of the best aspects of this scintillating property is the location and the position…
To find 11 Bracken Court, simply head along Old North Road until you turn left into Eaton’s Crossing Road, follow it along until you turn right at the new set of lights into Lilley Road and you’ll follow this along until you hit the roundabout where you’ll turn left into Ira Buckby Round West.
You’ll then take the first left into Peppermint Drive and then the second left into Bracken Court before you follow it along and you’ll see the letterbox for Number 11.
Another great aspect of this property is that you’re completely private and tucked neatly away from the street – you cannot even see the residence as you pull up in your car.
Wander up the gently elevated bitumen driveway, past the front gate and all of a sudden, the majestic beauty of this property will open up right before your eyes!
You’ll love the freshly landscaped gardens and open grassy space that is interspersed with a few tall timbers.
To your left, there’s a newly refurbished separate shed with brand new cladding and fresh paint.
This shed acts as the perfect ‘Man Cave’ given it offers 2-bay access plus a workshop area, power, work benches and in total, measures a total of 12 x 10 metres…definitely large enough for virtually use that you have in mind!
Right around the shed, there’s a huge amount of usable space for trucks, caravans, work vehicles, boats or even large machinery.
If this isn’t sufficient for your car accommodation needs, you’ll notice that new double carport to the left of the home and later on through your tour, you’ll discover the large carport to the rear where you can simply drive right up and not need to navigate flights of stairs when you bring home your shopping.
You’ll wander a little further to the front of the home where the classic character features begin to speak to you…
Head across the front veranda and as you enter, the sheer space will impress you from the very outset.
To your left, you’ll discover a huge separate office (or 7th bedroom) that’s literally bigger than the master bedroom of many modern homes!
This office provides direct external access, air-conditioning and a generous area of under-stair storage.
If you head to the right of the downstairs entry, you’ll find the enormous open plan rumpus room that’s clearly large enough to house a pool table and is complete with new laminate flooring, air-conditioning, gorgeous VJ wall panelling, a selection of double-hung windows and French doors and most notably, a fantastic bar area with loads of cupboards that could easily be converted into a full kitchen for a complete ‘dual living’ option downstairs.
In fact, with just a few minor modifications, you could virtually have a 3-bedroom home upstairs and a 4-bedroom home downstairs if this sort of dynamic is what you require.
Beyond the bar area, there’s another bedroom (bedroom 6) with another split system air-conditioner, a study nook with a desk and a built-in robe.
Head across to the other side of the monstrous lower level and you’ll discover yet another two oversized and air-conditioned bedrooms…each with plenty of natural light through the French windows and stunning bamboo flooring.
Right alongside these bedrooms, you’ll find the large third bathroom with a shower and vanity (both including new tap fittings) and also a separate toilet.
By now, you’re sure to have noticed the fresh internal and external paint that adorns this house.
As you head back up the internal stairs, you’ll notice that the ceiling height over both levels are nine feet…a fantastic feature that is often highly sought by buyers but rarely delivered in a home of this style.
On the upper level, you’ll immediately notice the stunning hardwood timber floors and stylish ornate cornices that grace most of the upper area.
At the top of the stairs, there’s a lovely sitting area with a toasty combustion heater that opens through to more classic French doors to the expansive front deck – a wonderfully elevated area where the breezes are as delightful as the views.
Back inside, there’s a separate formal lounge…a wonderfully ambient place to relax with welcomed guests and family.
There’s a fantastic central dining area that adjoins the stunning renovated kitchen that features 30mm stone bench tops, smooth 2-Pac cabinetry, beautiful pendent lights, a huge walk-in pantry with a coffee station, a lovely feature tiled splash back, room for a double door fridge and a selection of brand new Bosch stainless steel appliances that includes a gas cook top, oven, dishwasher and range hood.
Head down the hallway where you’ll find another three spacious bedrooms, culminating in the master with yet another split air-conditioner and ceiling fan, French doors that open to the front deck, a large built-in robe and a truly breath-taking brand new renovated ensuite that features chic floor-to-ceiling tiles, a semi-open double shower with oversized heads, a double vanity with a feature-tiled wall and twin back-lit mirrors, a toilet and another huge bank of cupboards.
The other two bedrooms on this level also includes sizeable built-in robes, air-conditioners, ceiling fans, French doors that open to the deck and new lights.
As you’d probably expect, there’s a freshly renovated main bathroom that offers a free-standing separate bath, a separate shower with shelving niches, and black fittings, dual stone topped vanity basins and more twin back-lit mirrors – sheer luxury from every angle!
The separate toilet has also been renovated, as has the separate laundry that provides stone counter-tops, soft-close drawers and push-open cupboards.
Wander back out to the main living area and you’ll open the huge set of timber bi-folding doors to discover the over-sized rear entertainment area with timber decking, an insulated roofline with an industrial sized fan and finally, an outdoor kitchen with built-in BBQ and sink – a true entertainer’s paradise if there ever was one!
You might also have noticed the servery from the kitchen.
This wonderfully adorned outdoor space flows effortlessly into the expansive grassy and flat backyard.
Within this area, there’s also a sparkling in-ground salt-water swimming pool with heating, surrounding timber decking and fabulous glass balustrading…and finally, there’s an ambient firepit area which is the perfect place to toast marshmallows on a cold Winter’s night.
If you’re wondering about extra features, here’s a list that will impress…new septic tanks and a new grey water system, a current termite barrier, a solar system (with 13 KW of panels and a 5 KW inverter), instant gas hot water, new air-con with multi heads (splits and ducted), a video camera security system.
It’s almost impossible to find a property that offers so much in such an incredible location…and without question, this package is virtually impossible to replicate for anywhere near the asking price!
A summary of features includes:
• Impressive and vastly usable 6333m2 allotment with plenty of open grassy space
• Breath-taking renovated two-storey modern Colonial residence
• Full bitumen driveway with front gate
• Newly refurbished 12 x 10 metre separate shed with brand new cladding, fresh paint with 2-bay access plus a workshop area, power and work benches
• A huge amount of usable space for trucks, caravans, work vehicles, boats or even large machinery
• New double carport at the front of the home
• Large carport at the rear where you can simply drive right up and not need to navigate flights of stairs when you bring home your shopping
• Huge separate office (or 7th bedroom) and that provides direct external access, air-conditioning and a generous area of under-stair storage
• Enormous open plan rumpus room that’s clearly large enough to house a pool table and is complete with new laminate flooring, air-conditioning, gorgeous VJ wall panelling, a selection of double-hung windows and French doors and most notably, a fantastic bar area with loads of cupboards that could easily be converted into a full kitchen for a complete ‘dual living’ option downstairs
• Three more bedrooms on the lower level including Bedroom 6 (with another split system air-conditioner, a study nook with a desk and a built-in robe) plus Bedrooms 4 & 5 (with air-con, French windows and stunning bamboo flooring)
• Lower level third bathroom with a shower and vanity (both including new tap fittings) and also a separate toilet
• Fresh internal and external paint
• Modern downlights
• 9-foot ceilings on both levels
• Stunning hardwood timber floors
• Stylish ornate cornices
• Gorgeous VJ wall panelling
• Linen cupboard
• Lovely sitting area with a toasty combustion heater
• Expansive front deck that accentuates the breezes and the picturesque views
• Separate formal lounge
• Fantastic central dining area
• Stunning renovated kitchen that features 30mm stone bench tops, smooth 2-Pac cabinetry, beautiful pendent lights, a huge walk-in pantry with a coffee station, a lovely feature tiled splash back, room for a double door fridge and a selection of brand-new Bosch stainless steel appliances
• Palatial master bedroom with yet another split air-conditioner and ceiling fan, French doors that open to the front deck, a large built-in robe and a truly breath-taking brand new renovated ensuite that features chic floor-to-ceiling tiles, a semi-open double shower with oversized heads, a double vanity with a feature-tiled wall and twin back-lit mirrors, a toilet and another huge bank of cupboards
• Another two bedrooms on this upper level that both provide sizeable built-in robes, air-conditioners, ceiling fans and French doors that open to the deck
• Freshly renovated main bathroom that offers a free-standing separate bath, a separate shower with shelving niches, and black fittings, dual stone topped vanity basins and more twin back-lit mirrors – sheer luxury from every angle
• Nely renovated separate toilet
• Separate laundry that provides stone counter-tops, soft-close drawers and push-open cupboards
• Huge set of timber bi-folding doors open to the over-sized rear entertainment area with timber decking, a servery to the kitchen, an insulated roofline with an industrial sized fan and finally, an outdoor kitchen with built-in BBQ and sink
• Expansive grassy and flat backyard
• Sparkling in-ground salt-water swimming pool with heating, surrounding timber decking and fabulous glass balustrading
• Ambient firepit area
• New septic tanks and a new grey water system
• Current termite barrier
• Solar system with 13 KW of panels and a 5 KW inverter
• Instant gas hot water
• New air-con with multi heads (splits and ducted)
• Video camera security system
• Colorbond roof
• School buses at the end of the street that run directly to Nudgee College, St Paul’s Anglican College, Genesis Christian College and Prince Of Peace Lutheran College
• A few minutes’ drive to a range of schools that include Genesis Christian College, Bray Park State High School, Holy Spirit Primary or the Eaton’s Hill State School, St Paul’s Anglican College and Mt Maria College Petrie
• Only a few short minutes just down the road to popular local landmarks like Bullocky’s Rest (the destination of choice for those that want to sun go down over the picturesque ‘Lake Samsonvale’)
• A few minutes away from the ‘Marketplace’ Warner shopping centre and a similar distance to the forthcoming ‘Joyner Central’ shopping centre – take your pick of Woolies or Coles
• Close to a myriad of choices for restaurants, cafes, pubs, fast food outlets, recreational facilities, parks, trains, buses and arterial roads
• Only 35 minutes to the Brisbane CBD and even less to the Brisbane Airport
• One hour to the pristine beaches of King’s Beach in Caloundra
Without question, this is one of the finest residences in the entire area and buyers with a discerning eye for value will more than likely take action – Don’t delay!
‘The Michael Spillane Team’ is best contacted on 0414 249 947 to answer your questions.
Property features
Dishwasher
Floorboards
In-Ground Pool
Solar Panels
Water Tank
Building details
Land details
What's around Bracken Court
Inspection times
 View more
View more View more
View more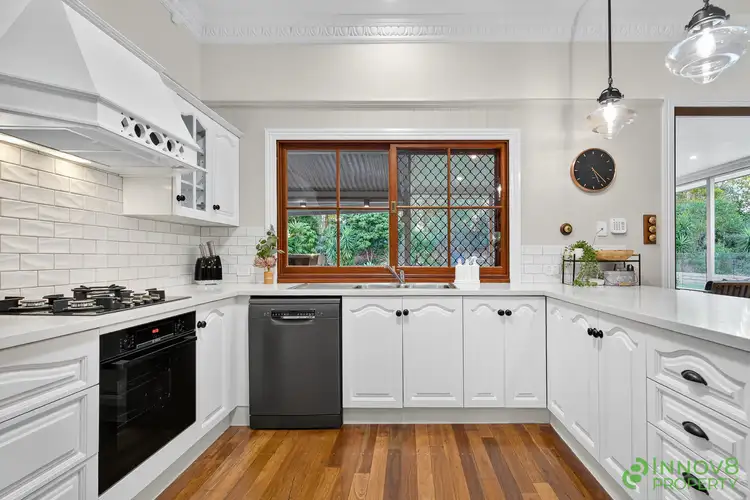 View more
View more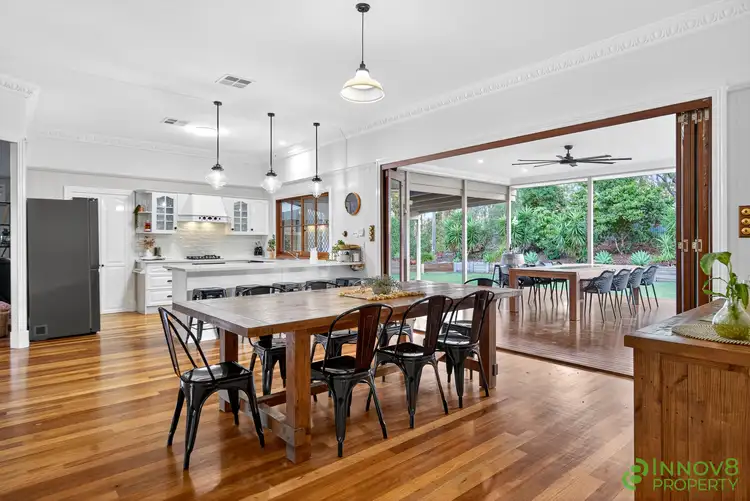 View more
View moreContact the real estate agent

Michael Spillane
Innov8 Property
Send an enquiry
Nearby schools in and around Cashmere, QLD
Top reviews by locals of Cashmere, QLD 4500
Discover what it's like to live in Cashmere before you inspect or move.
Discussions in Cashmere, QLD
Wondering what the latest hot topics are in Cashmere, Queensland?
Similar Houses for sale in Cashmere, QLD 4500
Properties for sale in nearby suburbs

- 7
- 3
- 5
- 6333m²