$700,000
5 Bed • 2 Bath • 2 Car • 719m²
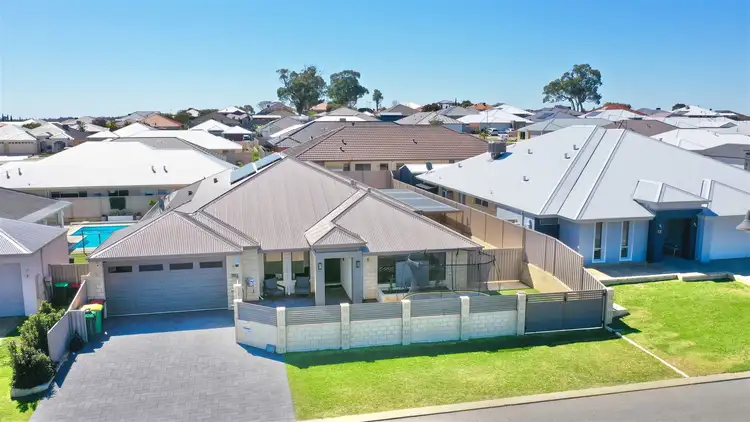
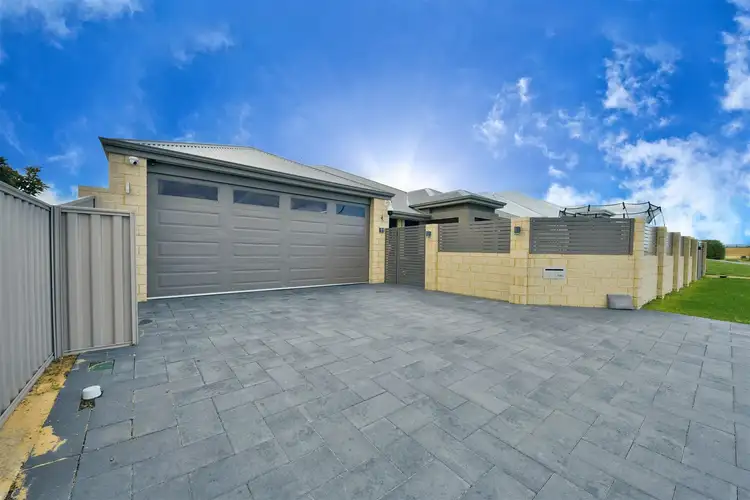
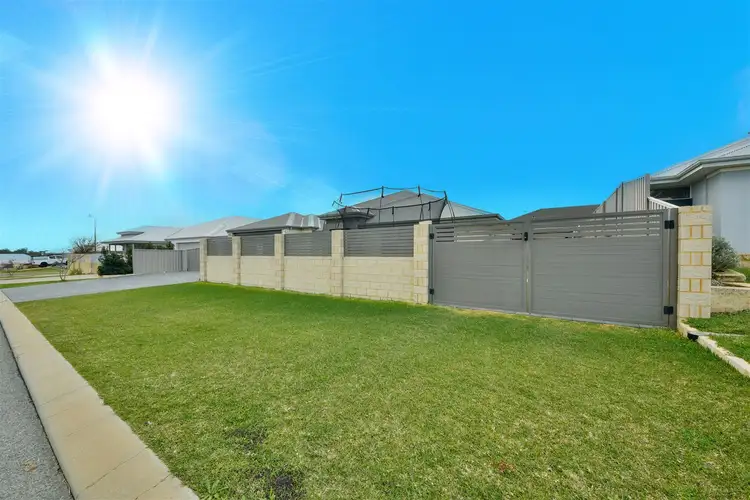
Sold
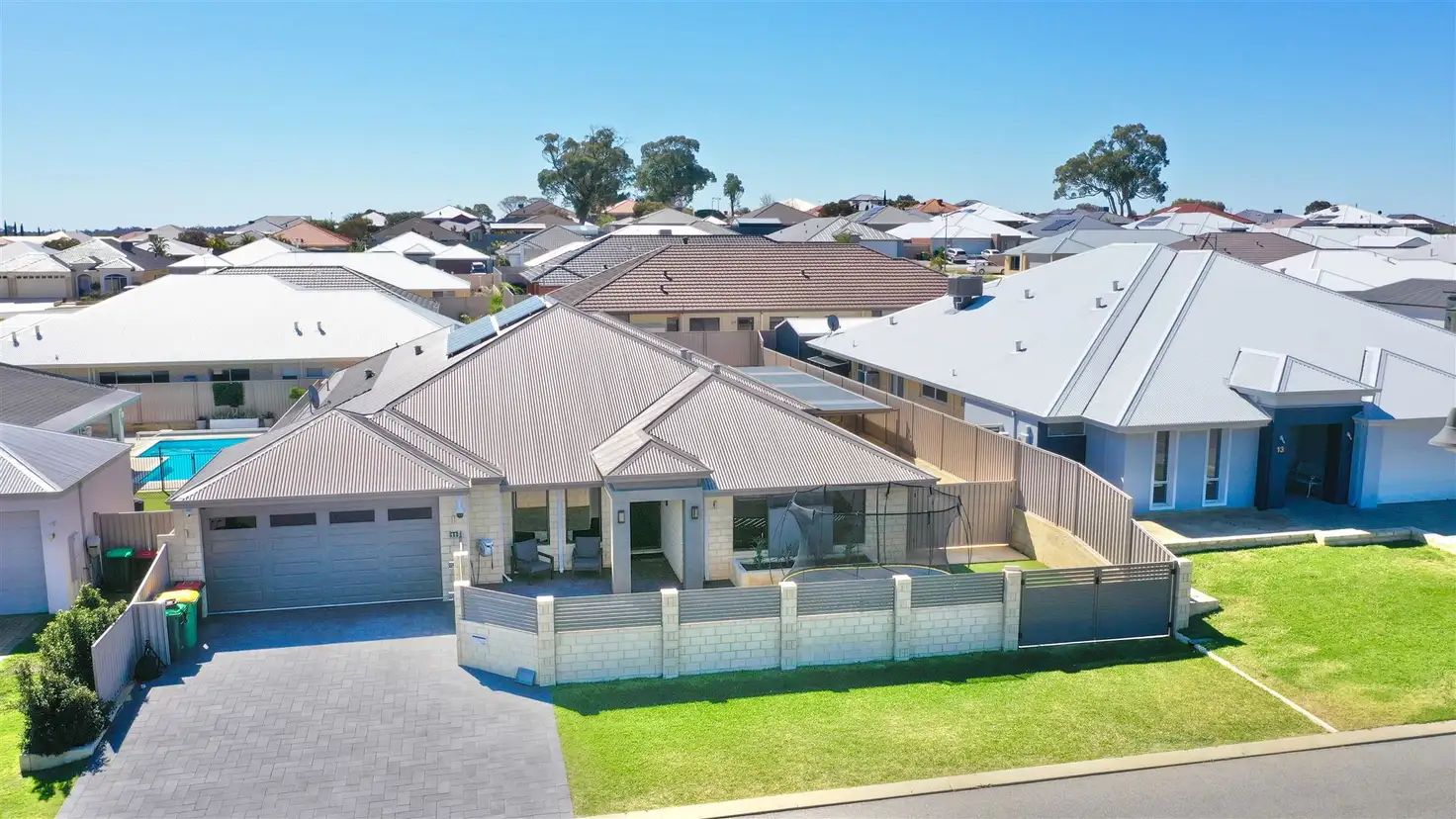



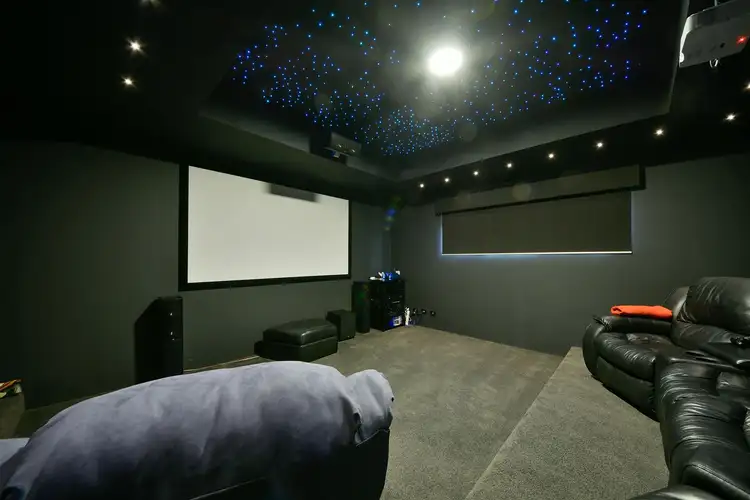
Sold
11 Braid Road, Baldivis WA 6171
$700,000
- 5Bed
- 2Bath
- 2 Car
- 719m²
House Sold on Wed 6 Oct, 2021
What's around Braid Road
House description
“!!Cancelled - Home Open - Cancelled!!”
Architecturally Designed Masterpiece With The Lot!...
I am delighted to introduce this very impressive 'One Of A Kind' architecturally designed and absolutely feature-filled property to the market. With over 288m2 of living and on a generous 719m2 block in the ever-popular and very conveniently positioned Parklands Heights Estate. The home includes 5 spacious bedrooms, 2 bathrooms, 3 separate living areas, a massive alfresco and adjoining patio, a solar heated pool, secure parking for a boat or van, and even a cat run for the moggy. The list of added features is extensive and impressive and includes 24 solar panels, ducted reverse cycle air conditioning, and is NBN connected with a selection of remote WIFI options, just to name a few (see complete list below). This is one feature-packed opportunity!!
The home has many unique and very practical design features, not the least of which is the many storage options the architect included, the storage capacity of this home is outstanding. Another design stand out is the kitchen, it has a well thought out layout, many storage options and frameless wrap around window enabling uninterrupted views of the patio, barbie area, the alfresco and the pool. It is a real winner - but so too is the laundry - this is no standard laundry, it is a very unique and practical design and really does need to be seen to be fully appreciated. There is nothing not to love here!
Every inch of the 719m2 block has been put to a good and practical use. Even the front yard is secured by high lockable fence and gates and is secured by cameras making it a safe and secure useable space even for children and pets. It is also possible to open and combine the front yard space with the alfresco, patio and pool areas simply by opening the internal double gates. The combined areas could easily and very comfortably accommodate even the largest family and friends gatherings. This property is the ultimate entertainer!
Features of the home:
- Entrance - front portico leads through oversized front door with 'crim-safe' screen to the entrance hall and foyer
- Foyer - leads to theatre and includes a large walk in storage space with school bag hooks, extensive shelving and plenty of room left for appliances etc.
- Office - privacy and block out blinds and 'crim-safe' screens
- Theatre - double door entry and includes fibre optic ceiling display and dimmer downlights and a split level floor - screen and projector included.
- Kitchen - stainless 900mm under bench electric double fan forced oven, stainless gas 5 burner hob, stainless extractor, glass splash backs, stone bench tops, multiple overhead cupboards with down lights illuminating the bench's, extensive under bench drawers and cupboards, double door deep walk in pantry, plumbed fridge recess, microwave shelf and features uninterrupted views of the alfresco and pool.
- Family/dining area - open plan to the kitchen, all with high ceilings, TV point to the family while the dining area overlooks and opens to the alfresco and pool enclosure
- Games - high ceilings with TV point and shelving
- Master bedroom - opens from the entrance hall and is a super king size, it includes a sizable walk in robe, TV point and 'crim-safe' security screens to the windows.
- Ensuite - very spacious, oversized shower with ceiling mounted extra large rain shower outlet and hand held wall mounted nozzle, full size bath and vanity with 'make up lights' and extra storage
- Bedroom 2 - king size with double built in robes
- Bedroom 3 - queen size with double robes
- Bedroom 4 + 5 - king size with walk in robes and security screens
- Family bath - separate shower with wall mounted rain shower outlet and hand nozzle, separate WC and vanity with storage
- Laundry - cleverly designed with amazing storage options and features a machine and dryer bench, large double door linen - no. 1 and 5 under bench cupboards, 2 deep drawers and a pull-out soiled clothes receptor, double linen no. 2 located in rear hallway
Added extra features:
- Solar panels - 6kw system with 5kw inverter (24 panels)
- Air conditioning - Daikin ducted reverse cycle, 5 zones
- Izone WIFI enabled control pad allows remote phone control of garage door, aircon, power monitoring and retic.
- NBN connected + 7 network points throughout the home
- Sound system - wired from theatre to family living area and alfresco
- High ceilings - kitchen, family, dining and games room
- Blinds - all windows (except bathrooms, laundry and kitchen) have pelmets and both privacy blinds and block out blinds - kitchen has only privacy blinds and bathroom has white timber venetians blinds.
- Most windows are tinted
The feature-packed amazing outdoors:
Front:
- Totally secure front yard with astro turf, raised box garden and 8mp security cameras with one auto tracking PTZ camera and lights
- Garage - oversized high access double garage and work area complete with metal workbench and tv point
- Parking - paved off street parking for up to 5 vehicles
- Access - double gate access from the front to a gated, secure liquid limestone parking bay for your boat, van or extra vehicles - no height restrictions
Back:
- Alfresco + patio - this spacious area overlooks the pool and includes a raised box garden, pole mounted misting fan to the alfresco and line misting to the adjoining patio area with liquid limestone featuring throughout the entire area and extending through the pool enclosure
- Pool - is fibreglass and solar heated with blue light and 4 spout water feature, glass fencing, raised box garden, pool blanket and Dolphin robot pool cleaner.
- Garden shed
- Cat run - secure double gate entry, cat door entry to home, wall mounted cat sun bed and alternating pebble and mulched areas
- Hot water - solar storage plus gas instant system
Location:
This property is conveniently located within mere minutes of all the most frequented services and amenities.
- Pine View Primary School (1 yr old) - 2 minute drive
- Tuart Rise Primary School - 5 minute drive
- Mother Teresa College - 3 minute drive
- Ridge View Secondary College + Bunnings - 5 minute drive
- Stockland shopping centre - 5 minute drive
- Local fast food, deli and restaurant - 5 minute drive
- Kwinana freeway ramp - 8 minute drive
- Warnbro train station - 10 minute drive
This unique architecturally designed home with all its impressive features is certain to attract a lot of attention in this market. Put '11 Braid Road, Baldivis' on the top of your 'must see' list and be first to visit the home open so you don't miss your opportunity to 'make it your own'.
You are always welcome to contact "Peter Padovan 0414 985 256' if you would like further information regarding this property or if you would like to organise a personal inspection outside of the home open times. I am always happy to assist and look forward to hearing from you inspection will NOT disappoint!
Building details
Land details
What's around Braid Road
 View more
View more View more
View more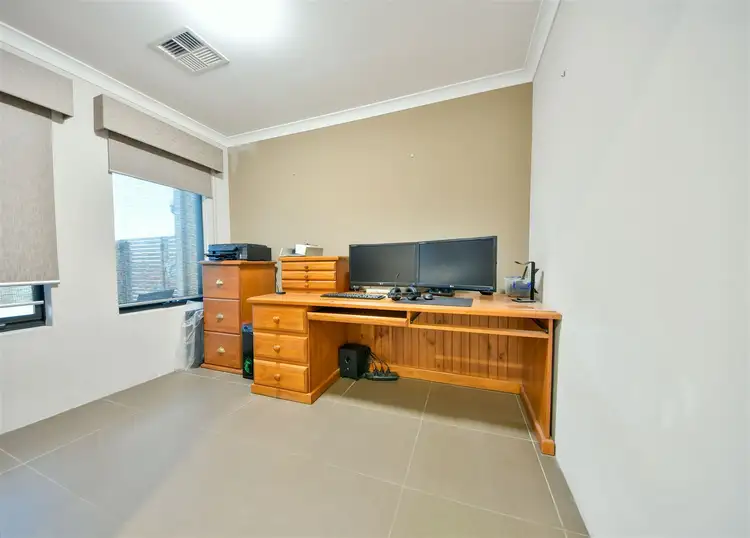 View more
View more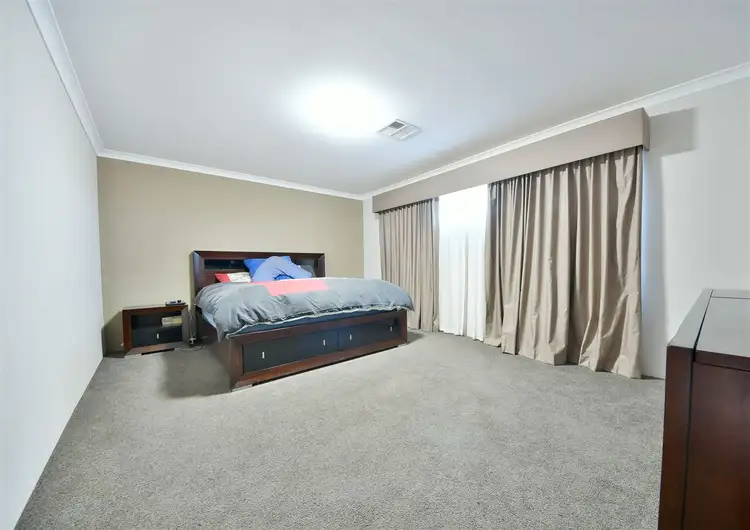 View more
View moreContact the real estate agent

Peter Padovan
Harcourts Rockingham
Send an enquiry
Nearby schools in and around Baldivis, WA
Top reviews by locals of Baldivis, WA 6171
Discover what it's like to live in Baldivis before you inspect or move.
Discussions in Baldivis, WA
Wondering what the latest hot topics are in Baldivis, Western Australia?
Similar Houses for sale in Baldivis, WA 6171
Properties for sale in nearby suburbs

- 5
- 2
- 2
- 719m²