$1,400,000
4 Bed • 2 Bath • 2 Car • 1003m²
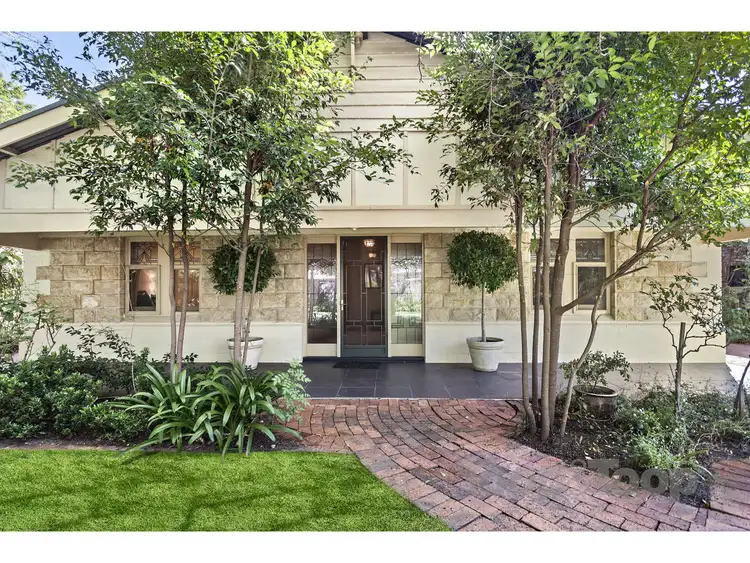
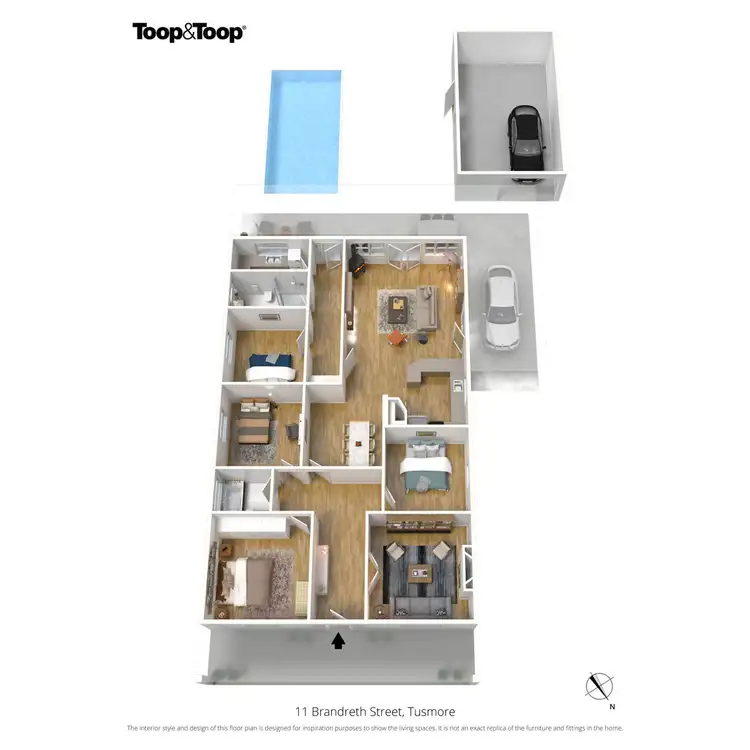
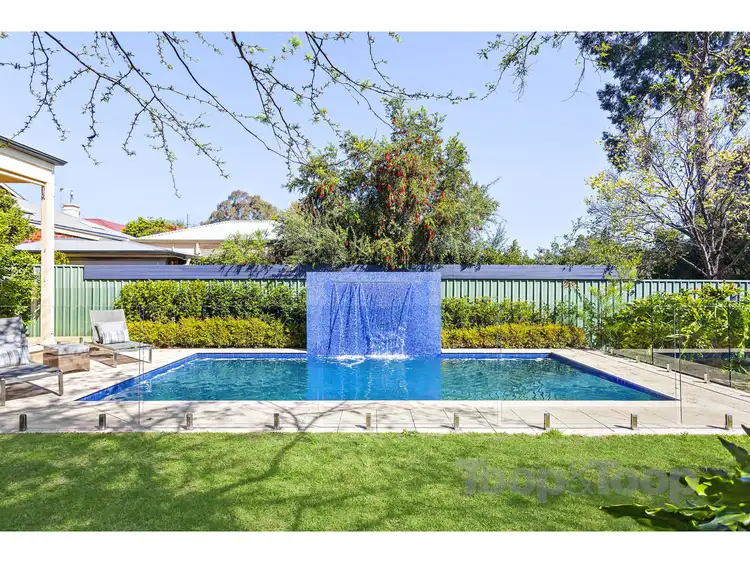
+19
Sold
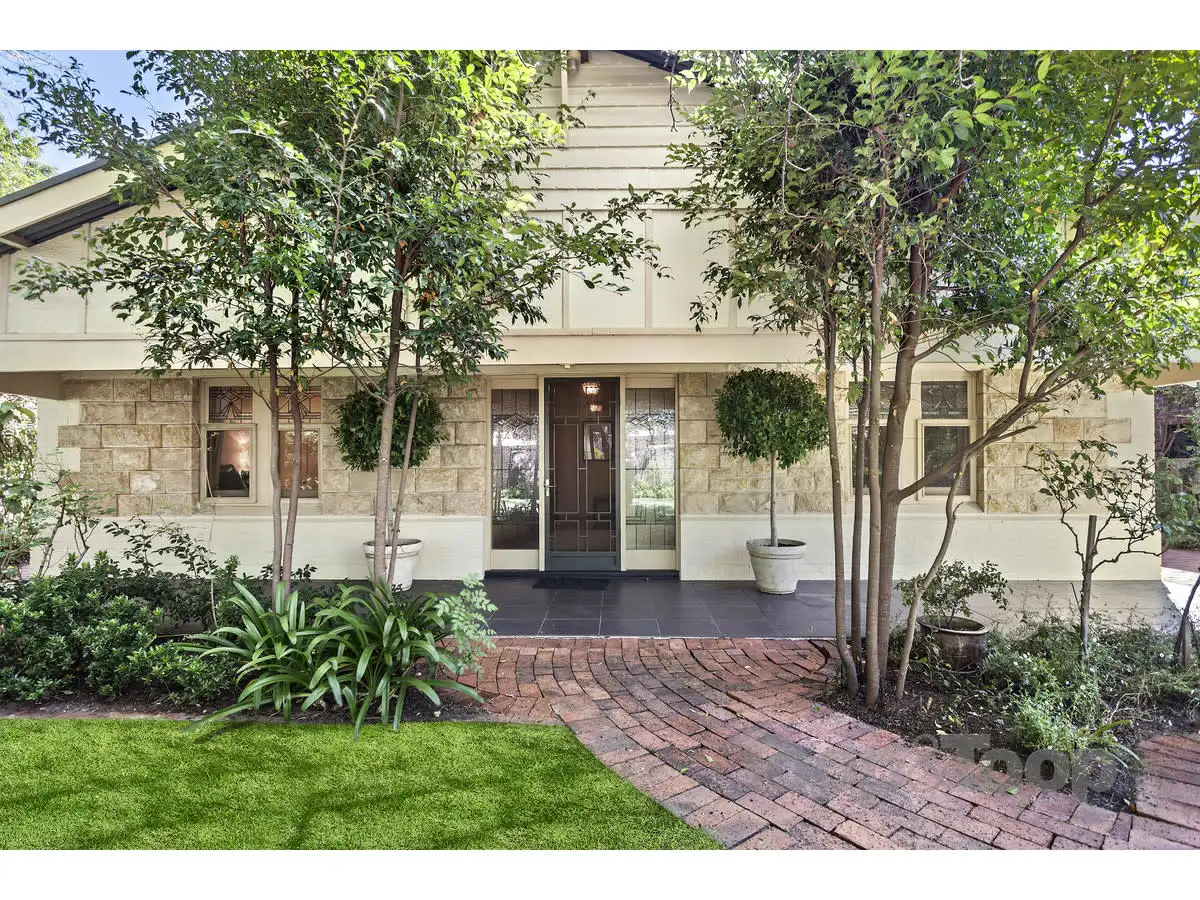


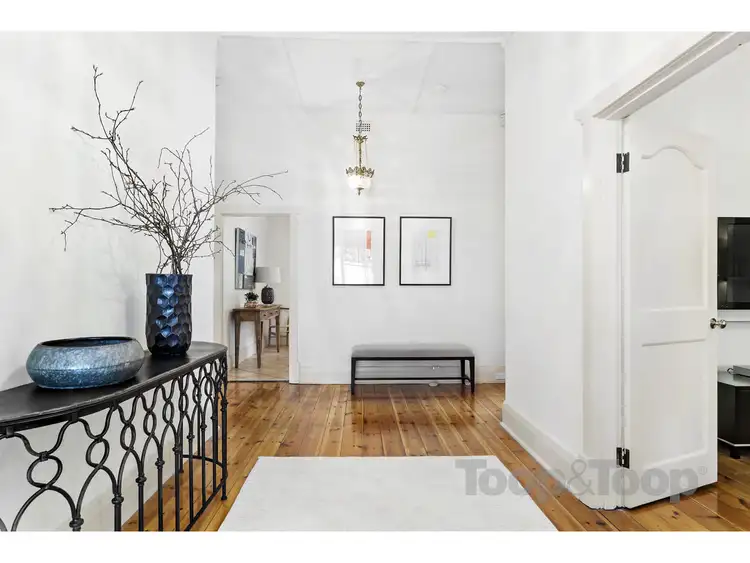
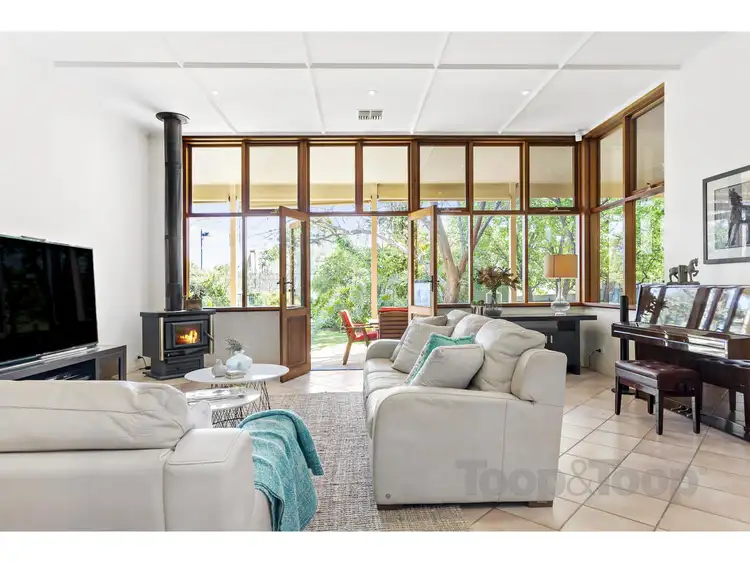
+17
Sold
11 Brandreth Street, Tusmore SA 5065
Copy address
$1,400,000
- 4Bed
- 2Bath
- 2 Car
- 1003m²
House Sold on Sat 28 Oct, 2017
What's around Brandreth Street
House description
“Character Charm & Family Focused Entertainer”
Building details
Area: 245m²
Land details
Area: 1003m²
Property video
Can't inspect the property in person? See what's inside in the video tour.
Interactive media & resources
What's around Brandreth Street
 View more
View more View more
View more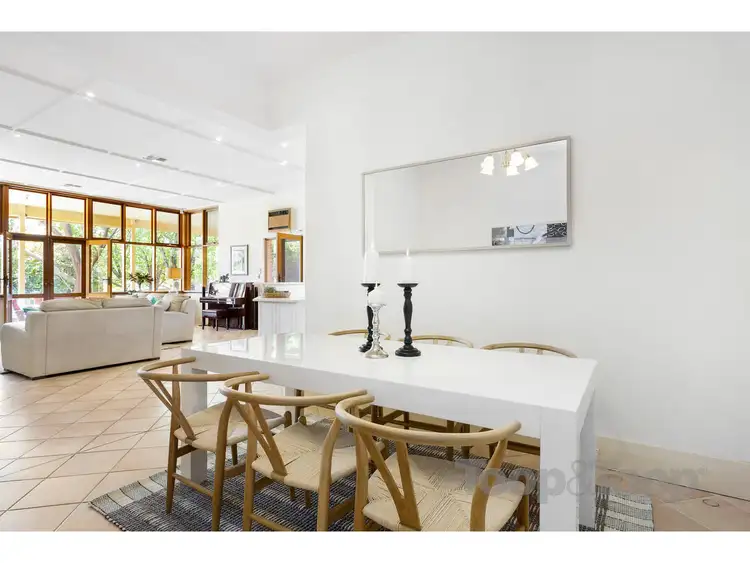 View more
View more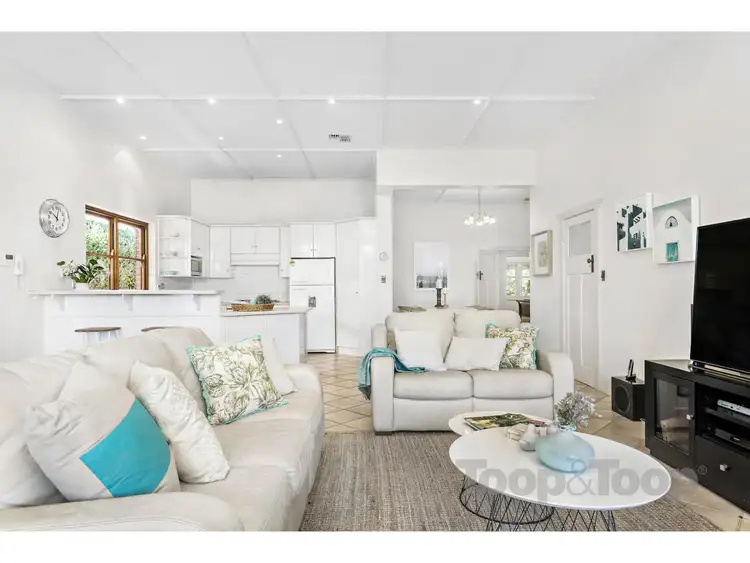 View more
View moreContact the real estate agent

Tim Thredgold
Toop & Toop Norwood
0Not yet rated
Send an enquiry
This property has been sold
But you can still contact the agent11 Brandreth Street, Tusmore SA 5065
Nearby schools in and around Tusmore, SA
Top reviews by locals of Tusmore, SA 5065
Discover what it's like to live in Tusmore before you inspect or move.
Discussions in Tusmore, SA
Wondering what the latest hot topics are in Tusmore, South Australia?
Similar Houses for sale in Tusmore, SA 5065
Properties for sale in nearby suburbs
Report Listing
