Set on a breathtaking 1,127m2 (approx.) parcel of land completely transformed into a palace of stunning modern contemporary luxury and design comprising of 5-bedrooms, 3-living spaces and sunbathed Bali-inspired backyard and swimming pool with lush tropical botanicals for the best of summer fun - 11 Bray Avenue is the absolute dream family home.
Live, relax and entertain in utterly enviable proportions with a sweeping ground floor of floating timber floors flowing down a wide hallway into the light-filled open-plan kitchen, dining and living that seamlessly extends to a property-wide alfresco with full kitchen for unbeatable indoor-outdoor entertaining that moves from sunny family barbeques to vino-inspired evenings with friends without hitch. You'll find the cook's zone is as stylish as it is functional with endless stone bench tops and soft-closing cabinetry, dual ovens for smarter, faster cooking, and huge butler's pantry for fantastic storage.
A home theatre room, open-air office area, large guest bedroom as well as guest bathroom with direct outside access for those using the pool completes the cleverly conceived ground floor, while thoughtful architectural design keeps the decadent master bedroom with huge his-and-hers walk-through robe and deluxe ensuite privately positioned at the front of the property before venturing upstairs to find three supremely spacious bedrooms, generous teenagers' retreat, and designer bathroom with separate shower, bathtub and WC for excellent family convenience.
The sprawling backyard sees a huge lawn space perfect for outdoor games, while hidden behind established fruit trees and timber arbour are rows of purpose-built vegetable gardens for delicious homegrown produce. With more sustainable inclusions like a powerful solar panel system for low energy bills as you stay in climate comfort with ducted AC throughout, and more internal features like the large family-friendly laundry and workshop with workbench to the huge double garage - this property has been exceptionally designed from top to bottom.
Location is key here too with the vibrant St Vincent Street and Semaphore Road only moments away for no shortage of cafés, bars and restaurants, schools in walking distance and of course the soft sands of Semaphore Beach 1km from your front door for a truly wonderful lifestyle the whole family can enjoy.
THINGS WE LOVE
• Stunning modern contemporary property set on an incredible 1,127m2 (approx.) allotment
• Sunbathed and sprawling north-facing backyard with huge lawn, tropical greenery, Bali-inspired sparkling heated swimming pool, spa and dedicated vegetable gardens
KEY FEATURES
• Sleek and stylish stone-topped designer kitchen, loads of soft-closing cabinetry, stainless dishwasher, dual ovens and gas stove top, pendant lighting and breakfast bar, and huge butler's pantry
• Superb open-plan entertaining and beautiful all-weather alfresco with ceiling fan, LED downlights and full kitchen
• Cinema room, dedicated home office space, guest bedroom with built-ins and full guest bathroom
• Decadent downstairs master bedroom featuring huge walk-through robe and deluxe dual vanity ensuite
• Soft-carpeted second floor with generous teenagers' retreat
• Three remaining spacious bedrooms upstairs, all with built-in robes
• Designer main bathroom featuring floor-to-ceiling tiling, separate shower and bath, and separate WC
• Downstairs guest room with full bathroom and access to the pool
• Outdoor all weather alfresco with outdoor kitchen
• Ducted AC throughout, 10kw solar panels for low energy bills and two separate hot-water systems
• Drive through double access garage with internal workshop and workbench
LOCATION
• 1km to the beautiful Semaphore Beach
• Close proximity to local private schools such as Saint Michaels College and Mount Carmel College
• Walking distance to West Lake's circuit walk around the lake
• 4-minutes to either Port Adelaide or Semaphores bustling shopping precincts for all your shopping, café, amenity and entertaining needs
• 1km to Ethelton Train Station to zip you into the city
Disclaimer: As much as we aimed to have all details represented within this advertisement be true and correct, it is the buyer/ purchaser's responsibility to complete the correct due diligence while viewing and purchasing the property throughout the active campaign.
Ray White Norwood/Grange are taking preventive measures for the health and safety of its clients and buyers entering any one of our properties. Please note that social distancing will be required at this open inspection.
Property Details:
Council | City of Charles Sturt
Zone | R\16
Land | 1127sqm(Approx.)
House | 477sqm(Approx.)
Built | 196
Council Rates | $TBC pa
Water | $TBC pq
ESL | $TBC pa

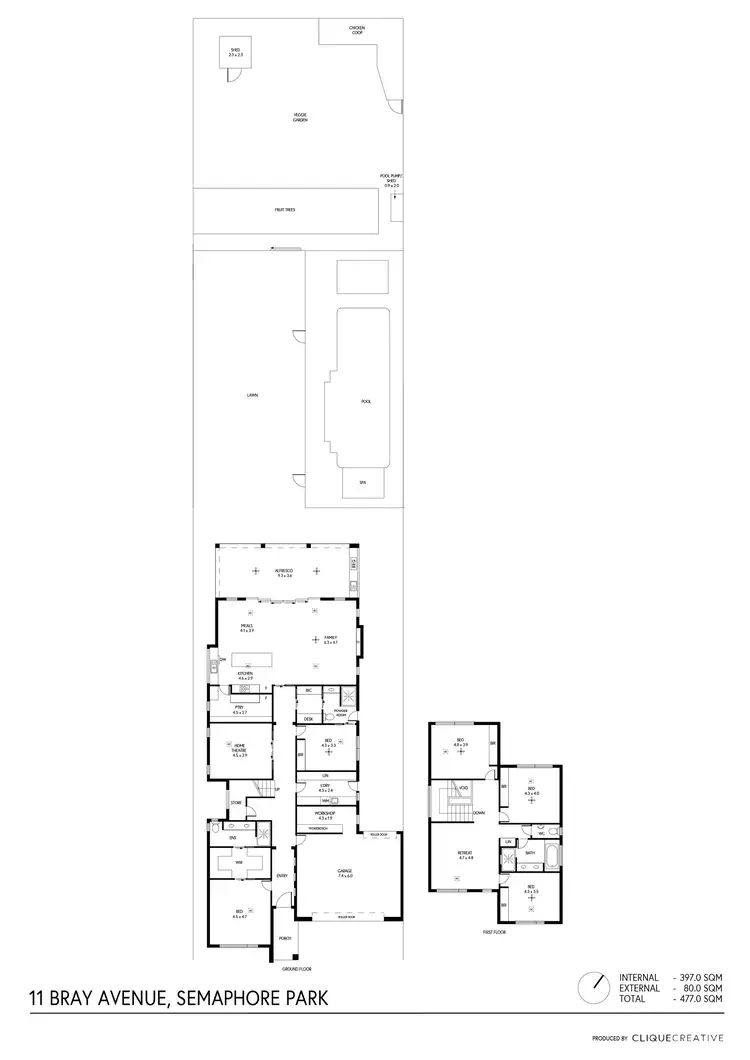
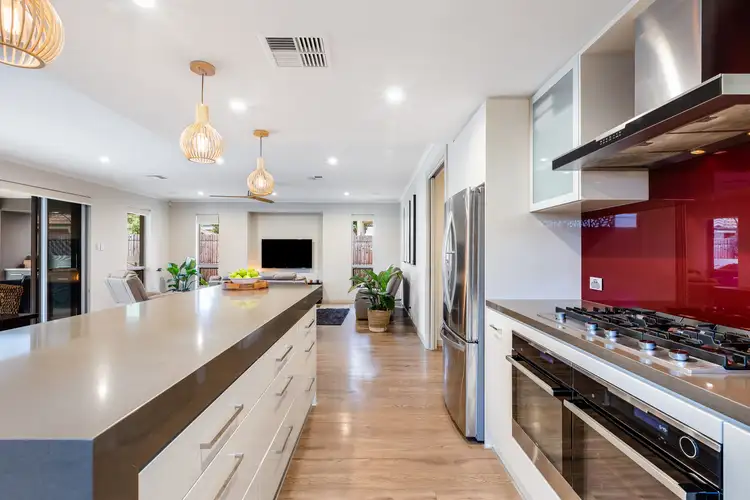
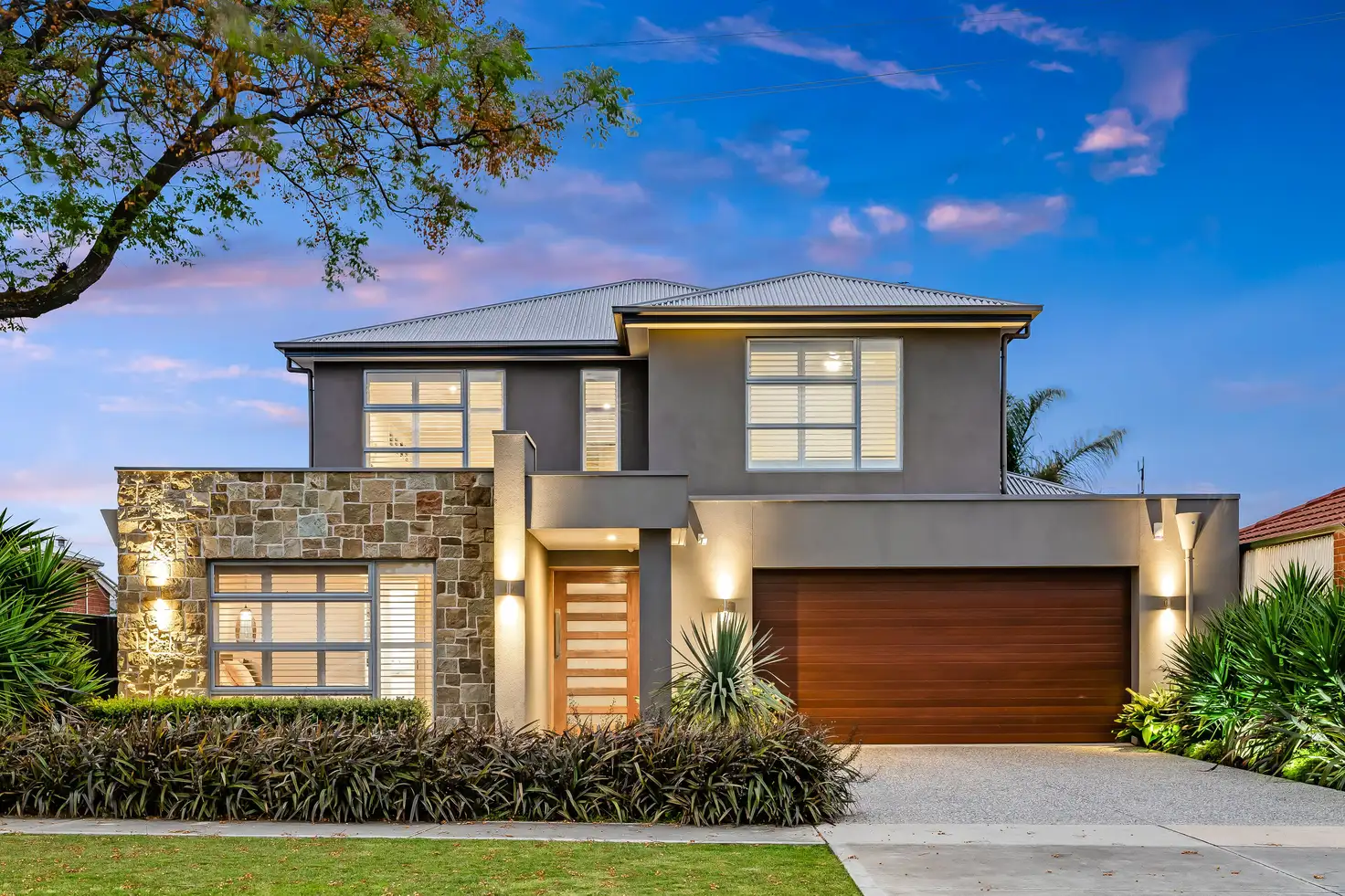


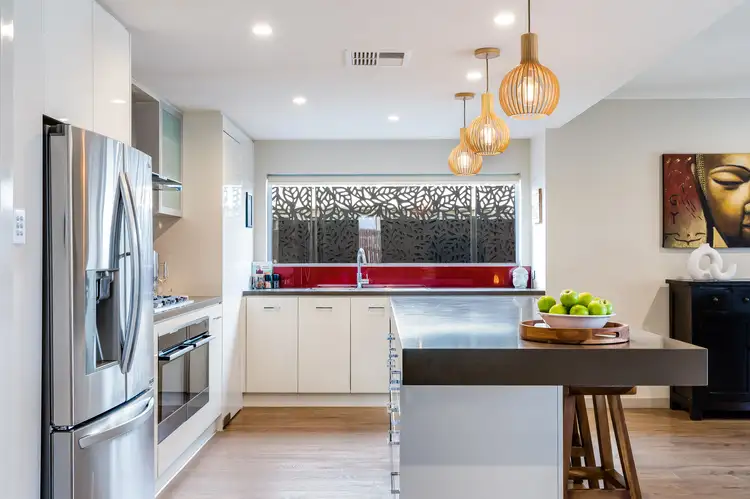
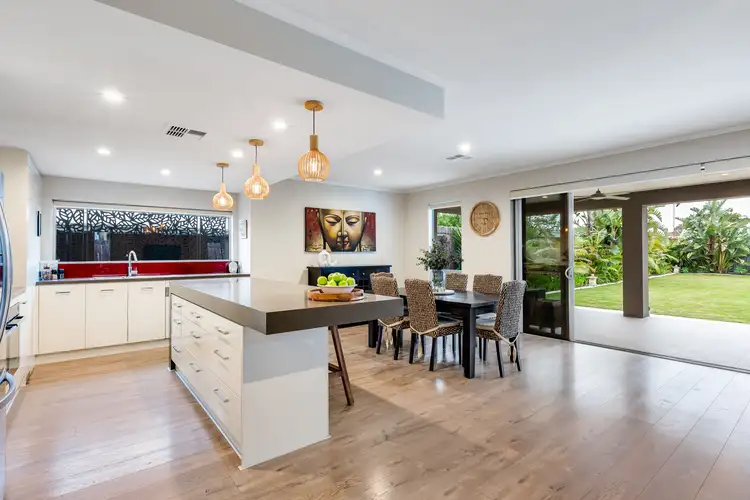
 View more
View more View more
View more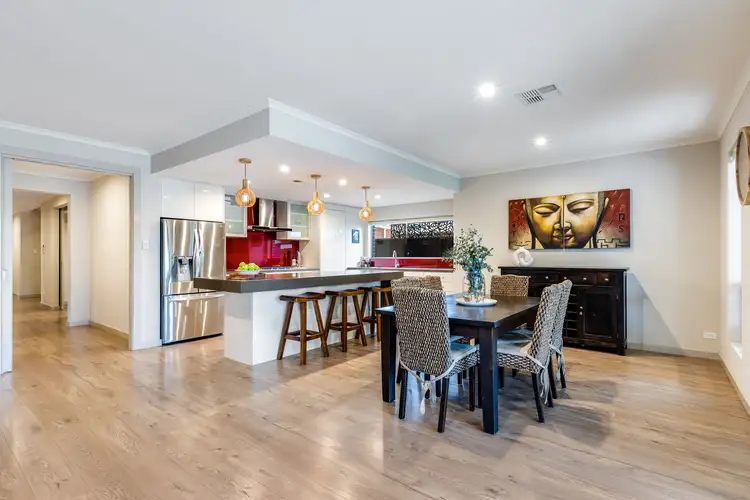 View more
View more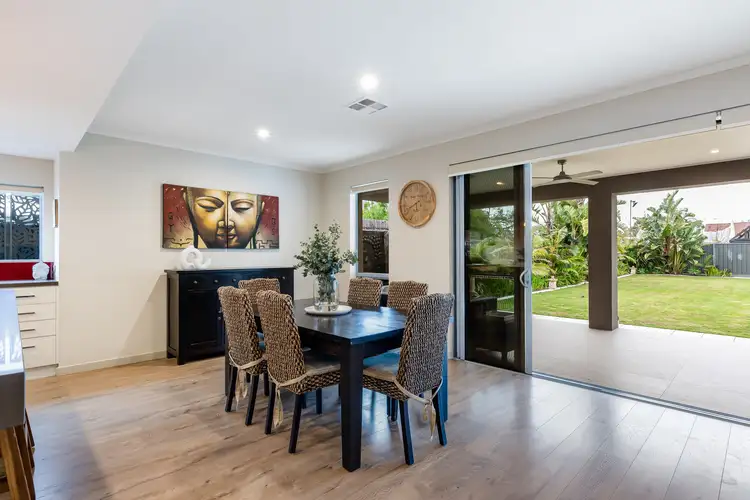 View more
View more
