$675,000
2 Bed • 1 Bath • 2 Car • 720.95m²

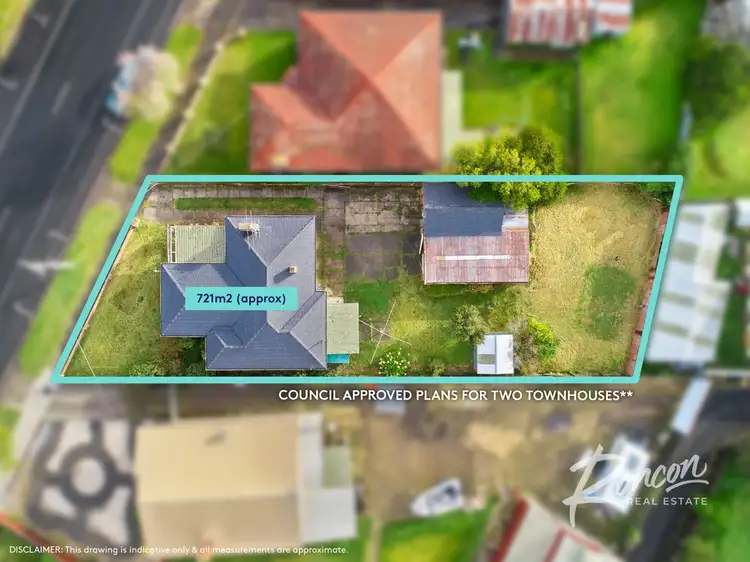

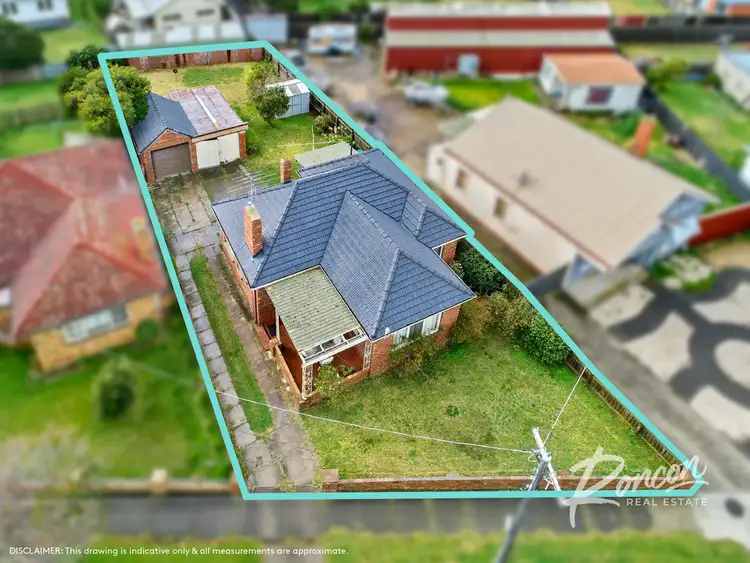
+9
Sold



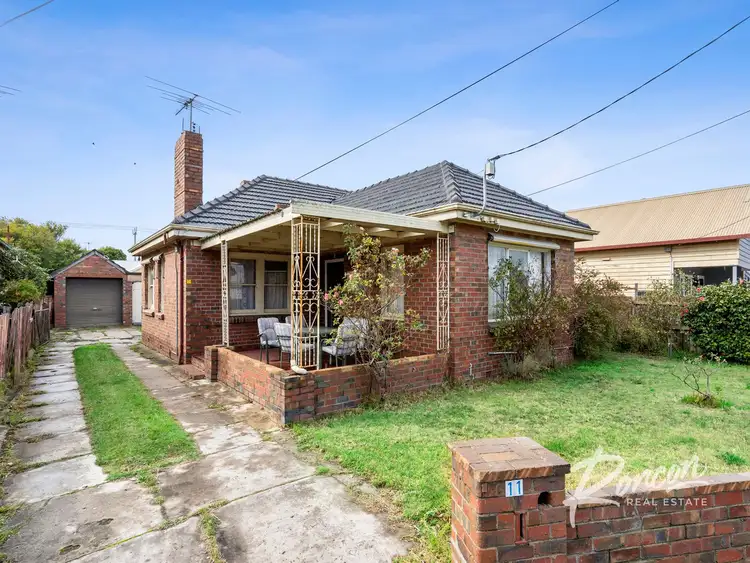
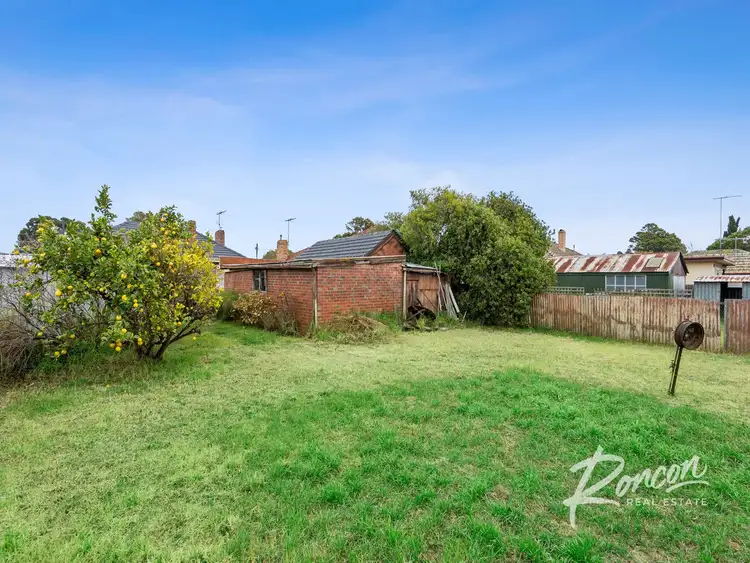
+7
Sold
11 Breakwater Road, Thomson VIC 3219
Copy address
$675,000
- 2Bed
- 1Bath
- 2 Car
- 720.95m²
House Sold on Mon 16 Aug, 2021
What's around Breakwater Road
House description
“Pure Potential - Complete With Council Approved Plans To Develop!”
Property features
Land details
Area: 720.95m²
Property video
Can't inspect the property in person? See what's inside in the video tour.
Interactive media & resources
What's around Breakwater Road
 View more
View more View more
View more View more
View more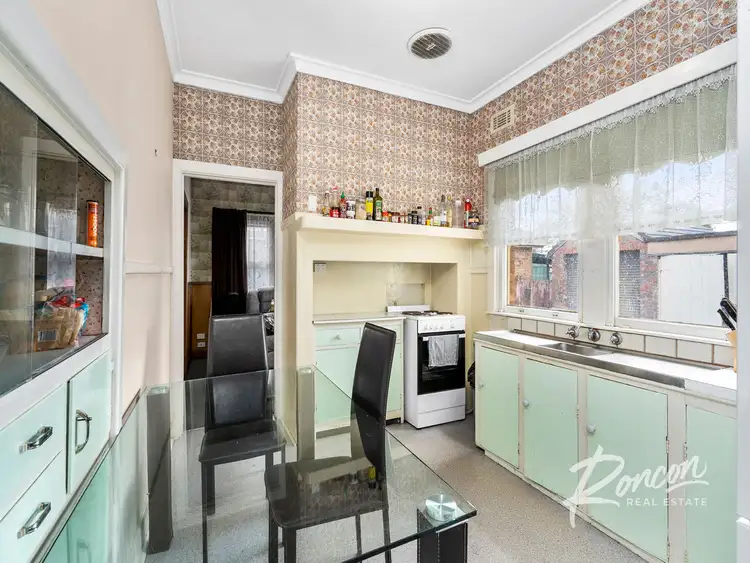 View more
View moreContact the real estate agent
Send an enquiry
This property has been sold
But you can still contact the agent11 Breakwater Road, Thomson VIC 3219
Nearby schools in and around Thomson, VIC
Top reviews by locals of Thomson, VIC 3219
Discover what it's like to live in Thomson before you inspect or move.
Discussions in Thomson, VIC
Wondering what the latest hot topics are in Thomson, Victoria?
Similar Houses for sale in Thomson, VIC 3219
Properties for sale in nearby suburbs
Report Listing


