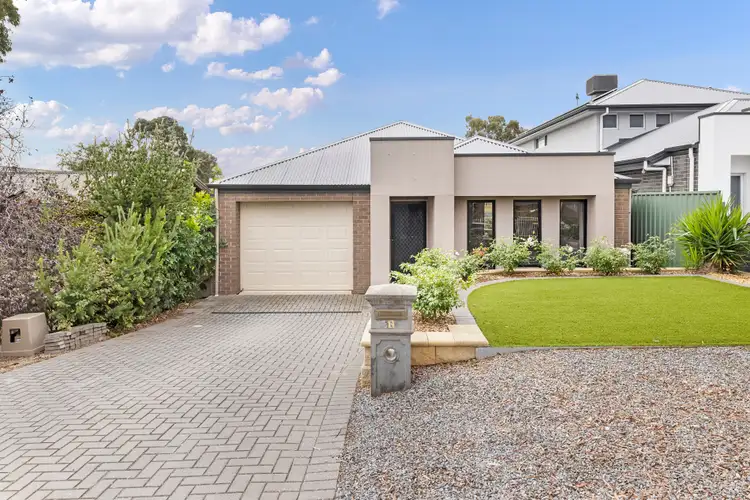Quietly nestled on a generous 506m² allotment, this lux, ultra-modern home offers salubrious open plan living across a generous 3 bedroom design. Refreshing and modern decor combine with quality fixtures and fittings to offer a very comfortable family home.
Sleek tiled floors, fresh neutral tones and LED downlights greet us as we enter, flowing effortlessly through this stylish the modern home with a graceful and refined ambience.
Relax in a generous combined dining/living room where natural light gently infuses through clever window placements and ceiling fans overhead moderate the temperature.
A luxurious modern Alby Turner kitchen is bound to impress. Sleek modern cabinetry, stainless steel appliances, stone bench tops, wide breakfast bar, glass splashback's, double sink with filtered water, corner pantry and 5 burner gas stove offer creative facilities.
A wide paved rear verandah and alfresco dining area offer a great spot for your outdoor living, enhanced by adjacent mature plants with a fresh botanic flavour. Step on down to a combined shed/workshop and adjacent open verandah, perfect for the hobbyist or collector.
All 3 bedrooms are generously proportioned. The master bedroom features a large walk-in robe and a luxury ensuite bathroom complete with spa bath. Bedrooms 2 & 3 both offer built-in robes and a service by a central main bathroom and separate toilet.
An oversize single garage with auto panel lift door will accommodates the family car, and a little more space for that extra storage. Ducted evaporative cooling and ducted gas heating will ensure a constant and comfortable year-round environment, leaving you more time to sit back relax and enjoy this delightful home.
Briefly:
* Lux modern courtyard home on generous 506m² allotment
* Sleek tiled floors, fresh neutral tones and LED downlights
* Open plan family/dining with ceiling fans
* Sleek Alby Turner kitchen adjacent family room
* Wide rear verandah and alfresco entertaining area
* Generous rear yard with established gardens, workshop and verandah
* Bedroom 1 with walk-in robe and luxury ensuite bathroom (spa bath)
* Bedrooms 2 & 3 with built-in robes
* Oversize single garage with panel lift door
* Ducted gas heating
* Ducted evaporative cooling
* Ceiling heights up to 3.0m
* Clever walk-through laundry with exterior access door
* Fully landscaped allotment
* North facing rear yard
* Alarm system installed
Quietly located on a low traffic, family friendly street. St Agnes Shopping Centre is just down the road for your daily requirements and Tea Tree Plaza is also in the local area, providing a world class shopping experience.
Hancock Road, only a short walk away, will provide access to public transport and there are heaps of parks and reserves in the local area for your sport and recreation, including Tea Tree Gully Golf Club, Netball Club and Athletics Club.
Local unzoned primary schools include Ridgehaven Primary, Redwood Park Primary, Fairview Park Primary and Banksia Park School R-7 & St Agnes Primary School. The zoned high school is Banksia Park International High School. Quality private schools in the area include Torrens Valley Christian School, Gleeson College, Pedare Christian College and Kings Baptist Grammar School.
Zoning information is obtained from www.education.sa.gov.au Purchasers are responsible for ensuring by independent verification its accuracy, currency or completeness.
Vendors Statement: The vendor's statement may be inspected at 249 Greenhill Road, Dulwich for 3 consecutive business days immediately preceding the auction; and at the auction for 30 minutes before it starts.
RLA 278530
Ray White Norwood are taking preventive measures for the health and safety of its clients and buyers entering any one of our properties. Please note that social distancing will be required at this open inspection.
Property Details:
Council | Tea Tree Gully
Zone | R - Residential
Land | 506sqm(Approx.)
House | 247sqm(Approx.)
Built | 2012
Council Rates | $TBC pa
Water | $TBC pq
ESL | $TBC pq








 View more
View more View more
View more View more
View more View more
View more
