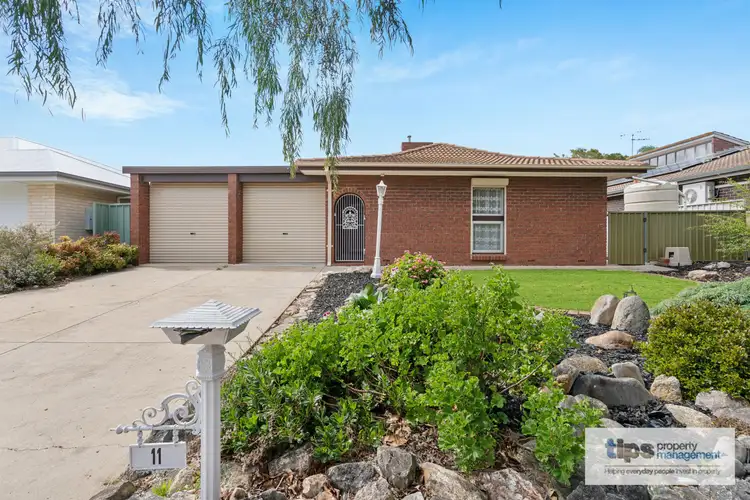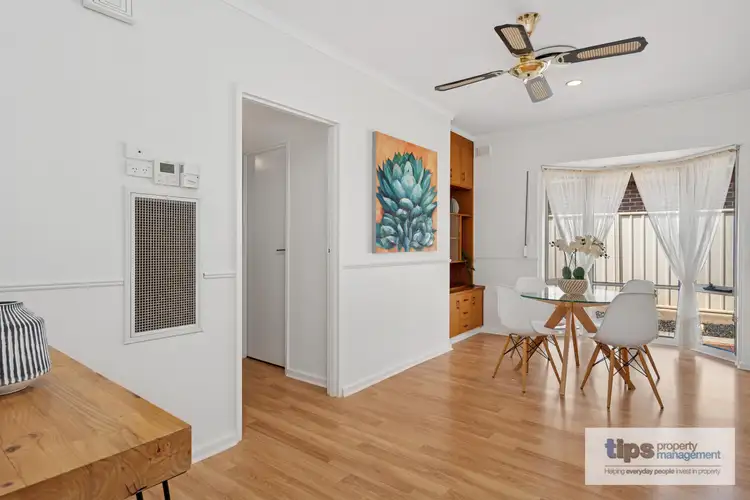$932,000
3 Bed • 1 Bath • 6 Car • 581m²



+25
Sold





+23
Sold
11 Bridget St, Athelstone SA 5076
Copy address
$932,000
- 3Bed
- 1Bath
- 6 Car
- 581m²
House Sold on Thu 9 Oct, 2025
What's around Bridget St
House description
“Solid Family Home in Tranquil Setting”
Property features
Building details
Area: 213m²
Land details
Area: 581m²
Interactive media & resources
What's around Bridget St
 View more
View more View more
View more View more
View more View more
View moreContact the real estate agent

Penny Young
TIPS Property Management
0Not yet rated
Send an enquiry
This property has been sold
But you can still contact the agent11 Bridget St, Athelstone SA 5076
Nearby schools in and around Athelstone, SA
Top reviews by locals of Athelstone, SA 5076
Discover what it's like to live in Athelstone before you inspect or move.
Discussions in Athelstone, SA
Wondering what the latest hot topics are in Athelstone, South Australia?
Similar Houses for sale in Athelstone, SA 5076
Properties for sale in nearby suburbs
Report Listing
