This beautifully presented home boasts a versatile floor plan that meets every lifestyle need. Featuring four spacious bedrooms, including a master with a walk-in robe and ensuite, sparkling bathroom, formal lounge, and dining areas, as well as open-plan casual living spaces - it's perfect for modern family living.
The kitchen is a dream for any home chef, complete with a walk-in pantry, double sink, and premium stainless-steel appliances, including a dishwasher and a 900mm gas cooktop. With ample storage and thoughtful design, the kitchen is as functional as it is stylish. The light-filled living area, framed by large, picturesque windows, bathes the space in natural sunlight. The outdoor entertaining area is ideal for large gatherings, overlooking a low-maintenance garden and decking area.
Standout features include:
-Land size approx. 590m²
-18m frontage approx.
-Torrens titled
-Multiple living areas
-Flexible floor plan
-Freshly painted throughout
-Timber laminate flooring throughout
-Bedroom 2, 3 & 4 with built-in robes
-Floor to ceiling tiles in both bathrooms
-Kitchen with ample storage
-LED downlights
-Ducted evaporative A/C
-Gas heater
-Undercover outdoor entertainment area with ceiling fans
-Double garage with auto roller door
Situated in a family-friendly neighbourhood, this home is conveniently located near public transport, quality schools, local shopping centres like Paralowie village shopping centre, walking trails, and parks. It also offers easy access to Port Wakefield Road and the Northern Expressway, ensuring a smooth commute to the CBD and other key amenities.
While we have made every possible effort to ensure that the information provided is accurate, Ray White Hillcrest accepts no liability for any inaccuracies or exclusions (including but not limited to a property's land size, floor plans and size, overall condition). We recommend that if you are interested, to make your own inquiries and obtain your own legal advice where necessary.
RLA: 319212
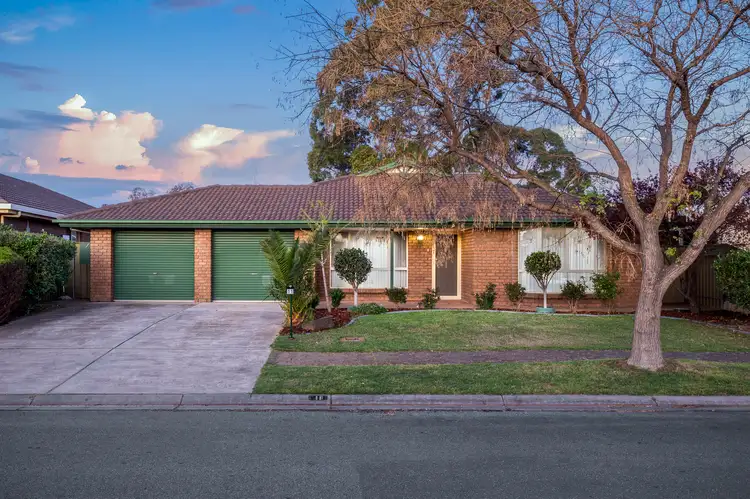
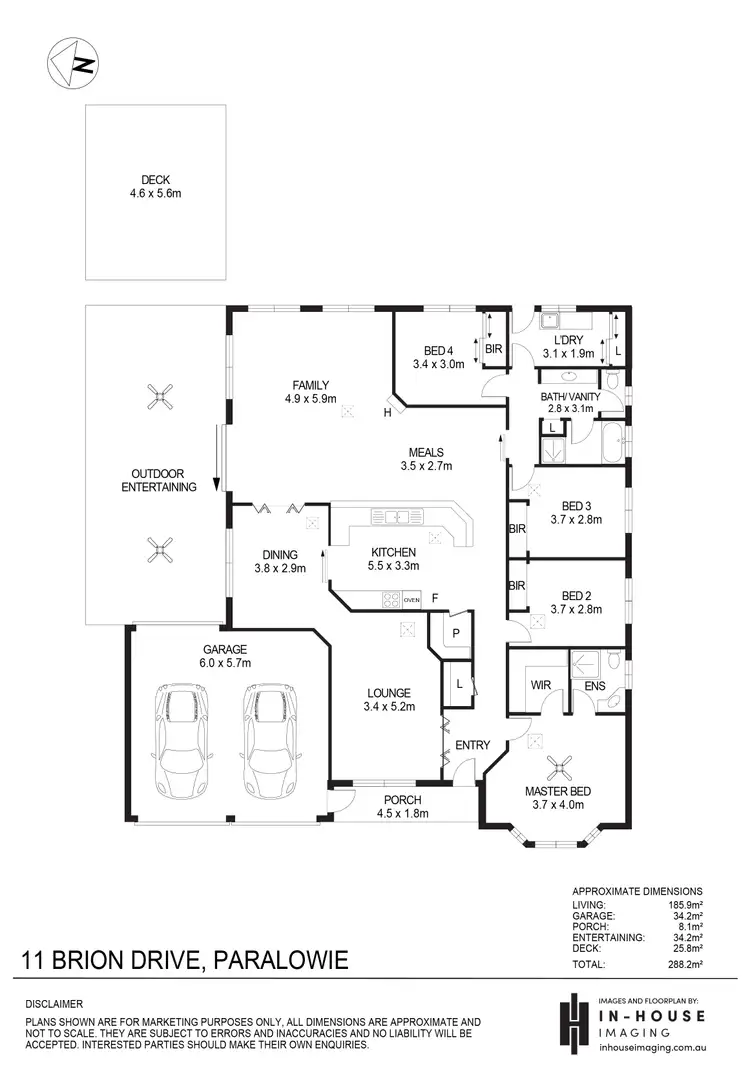
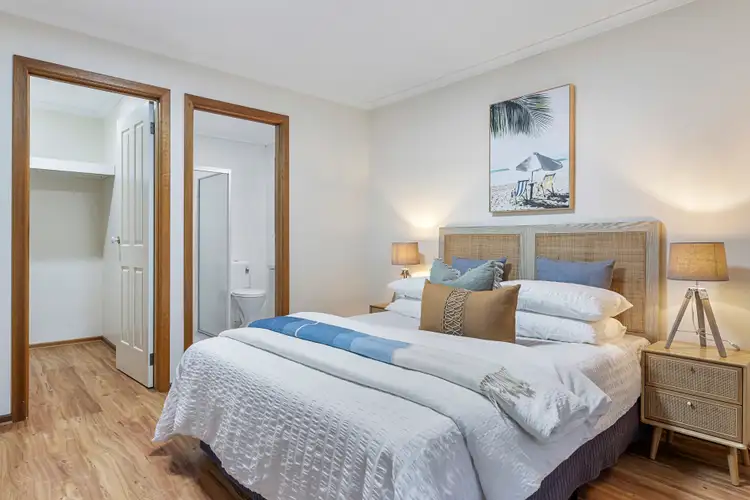
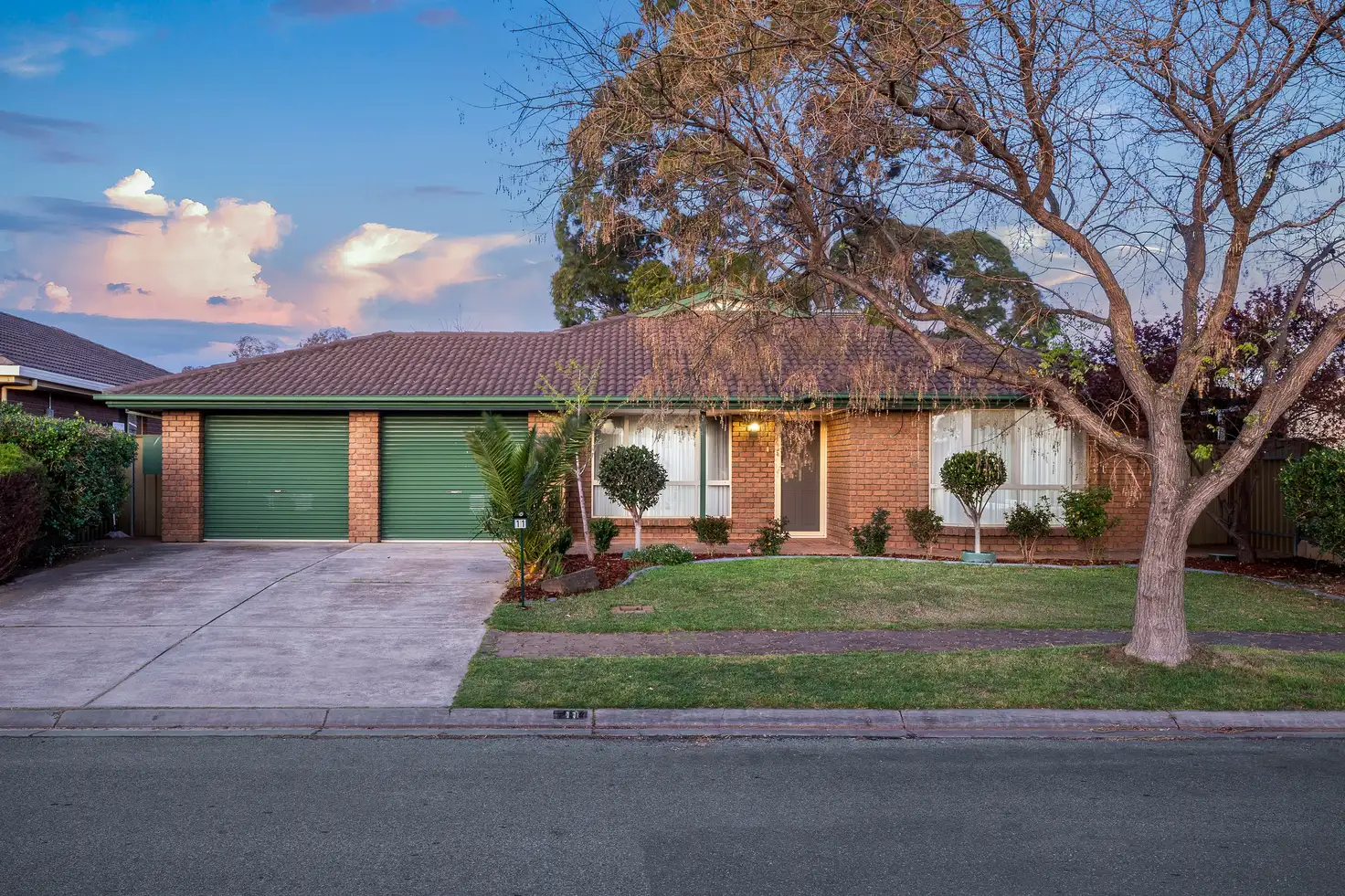


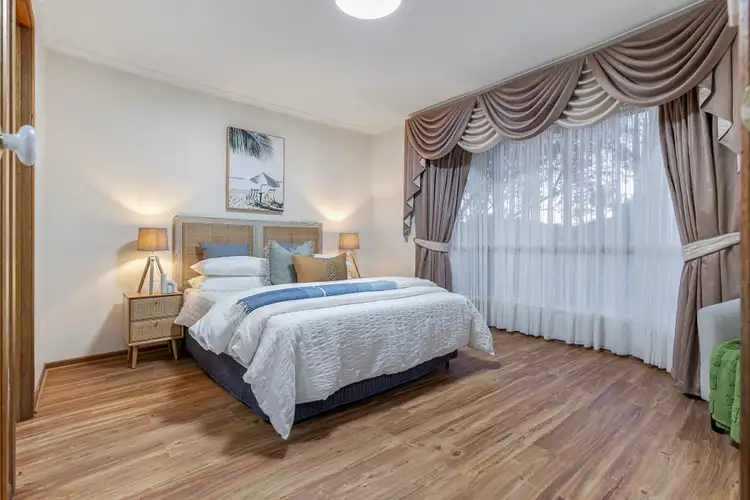
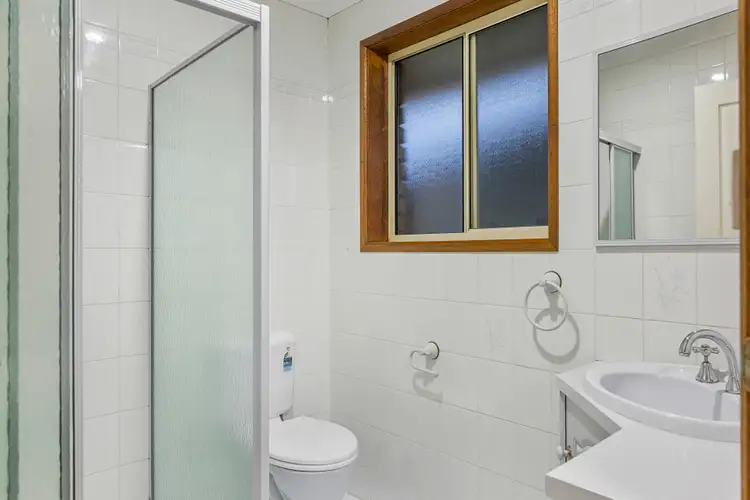
 View more
View more View more
View more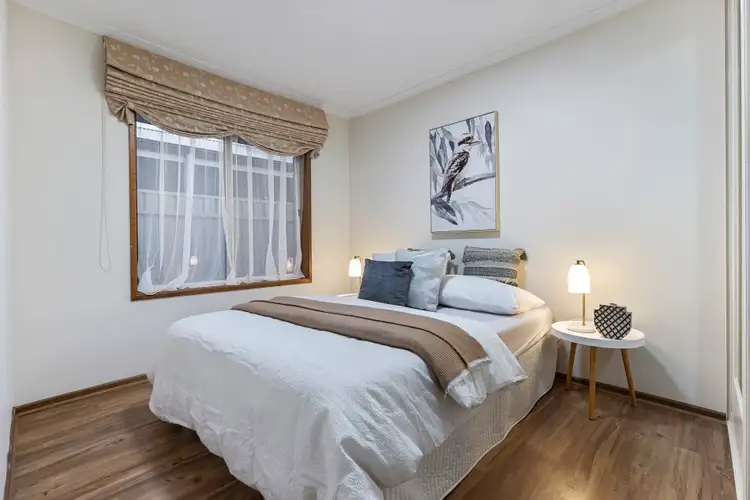 View more
View more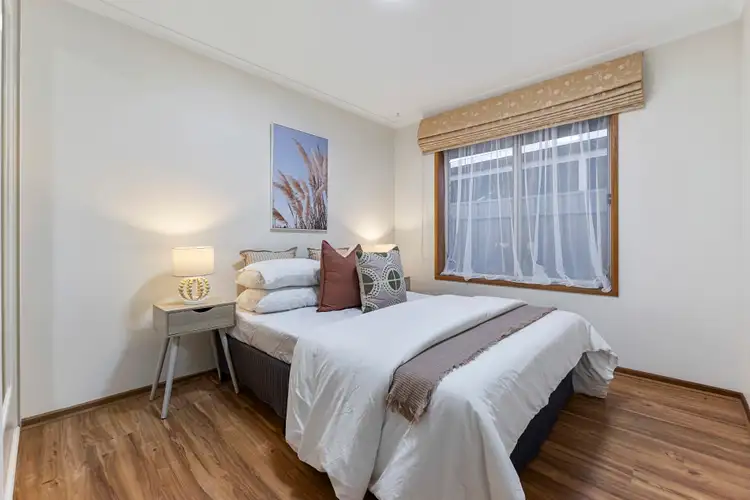 View more
View more
