$2.5m + Buyers
6 Bed • 3 Bath • 10 Car • 5262m²
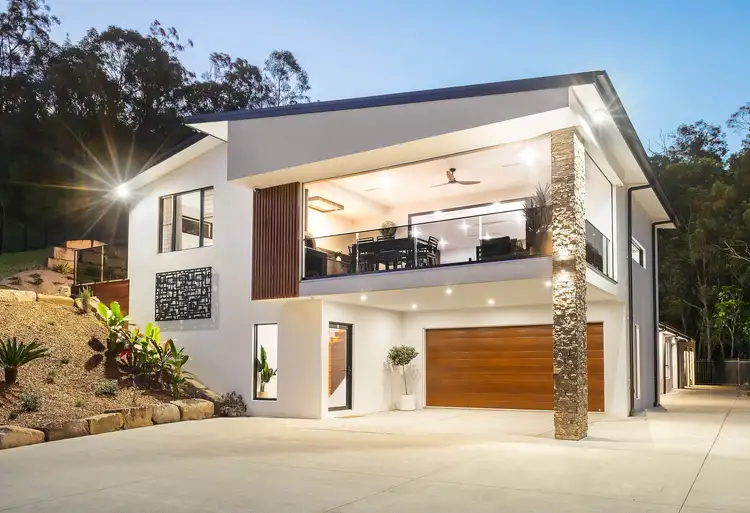
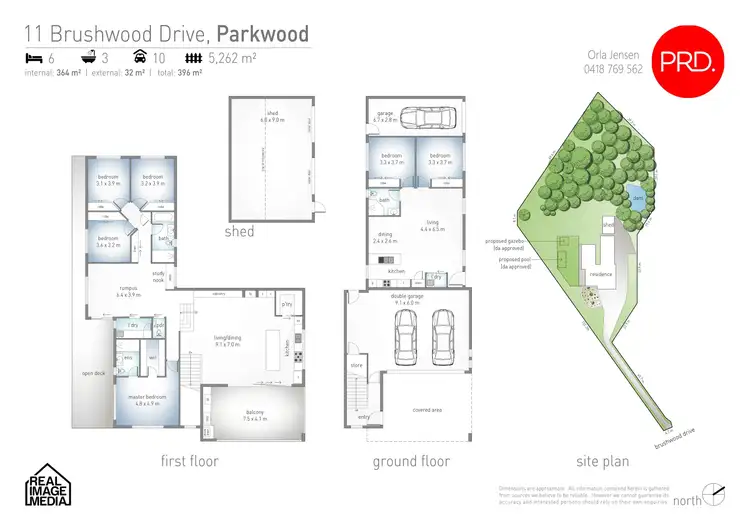
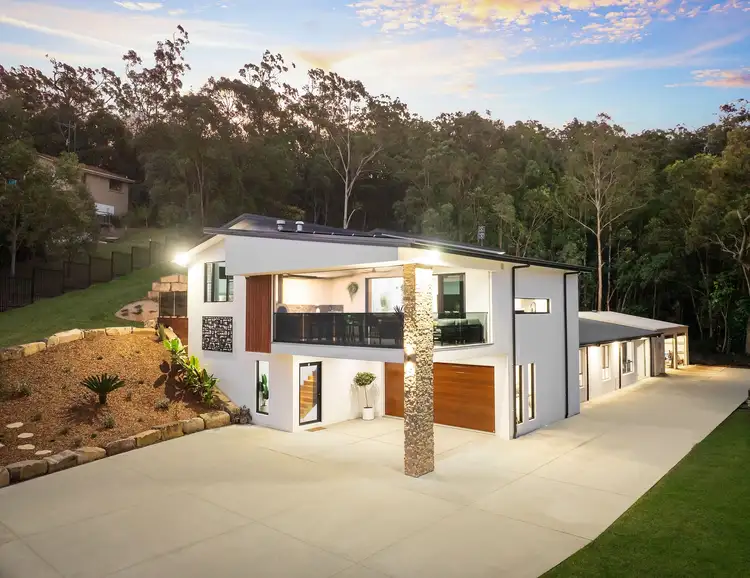
+33
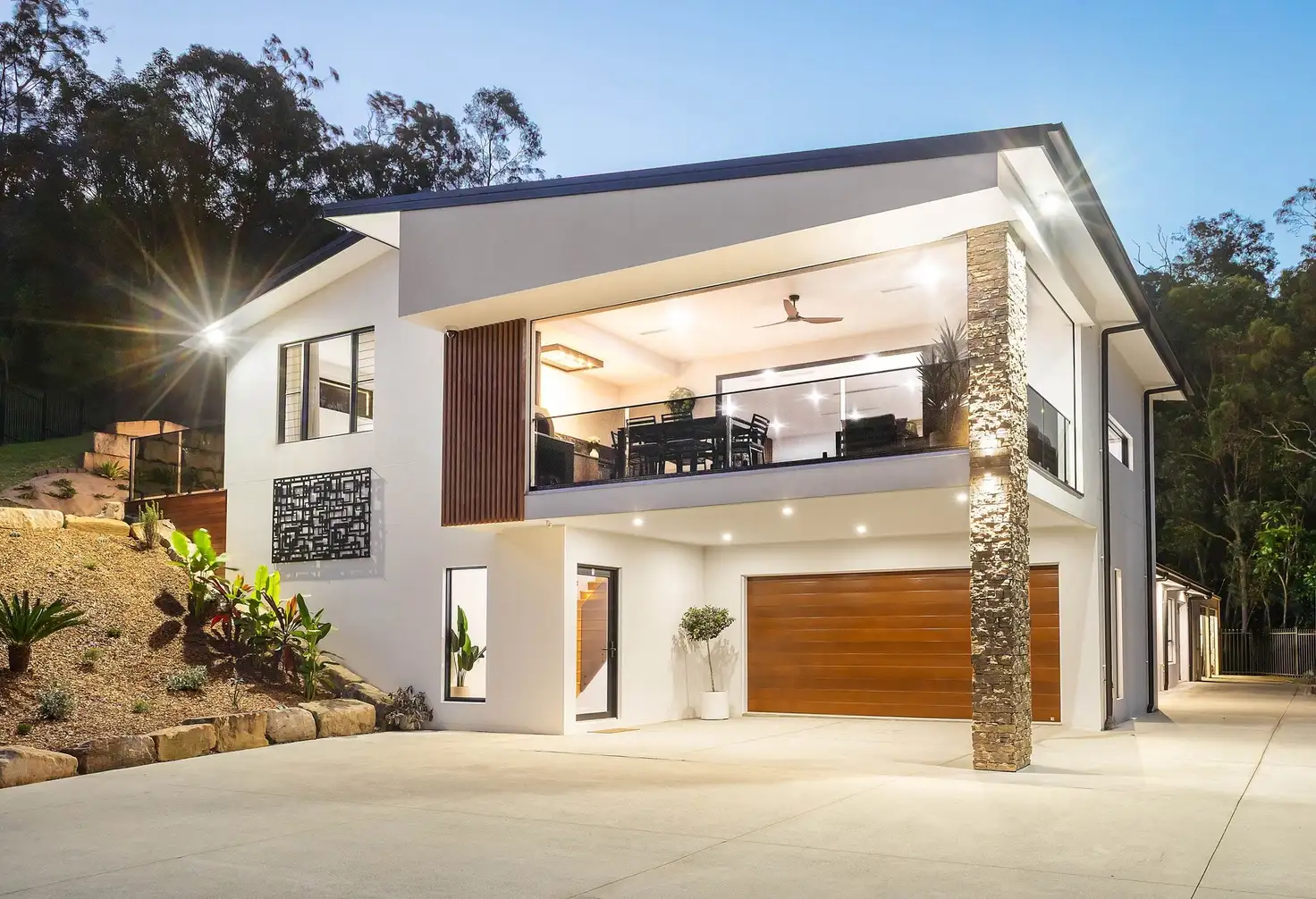


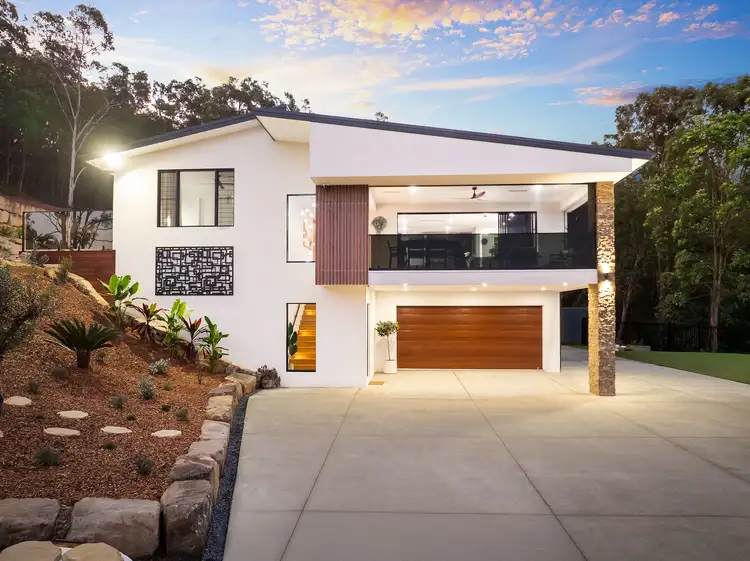
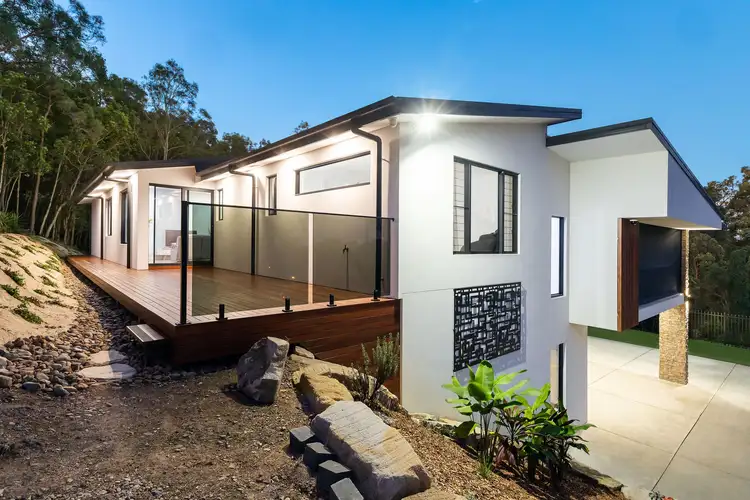
+31
11 Brushwood Drive, Parkwood QLD 4214
Copy address
$2.5m + Buyers
- 6Bed
- 3Bath
- 10 Car
- 5262m²
House for sale
What's around Brushwood Drive
House description
“Inner-City Acreage Redefined. Dual-Living Sanctuary on 5,262m² with Skyline Glimpses.”
Property features
Other features
Luxury bathroomBuilding details
Area: 396m²
Land details
Area: 5262m²
Property video
Can't inspect the property in person? See what's inside in the video tour.
Interactive media & resources
What's around Brushwood Drive
Inspection times
Contact the agent
To request an inspection
 View more
View more View more
View more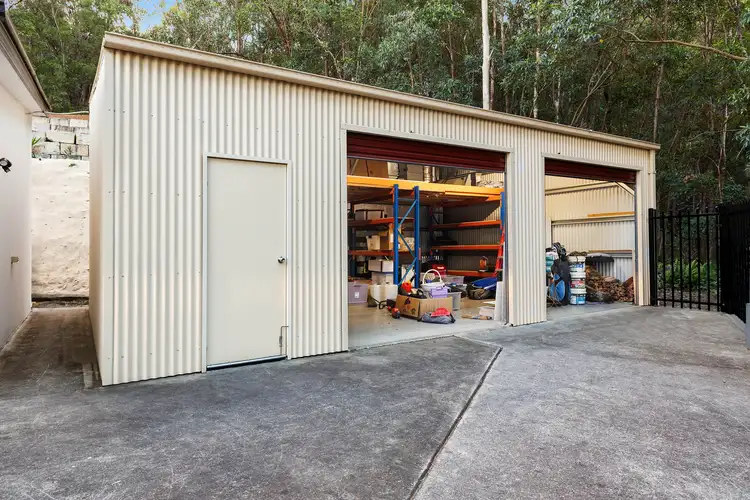 View more
View more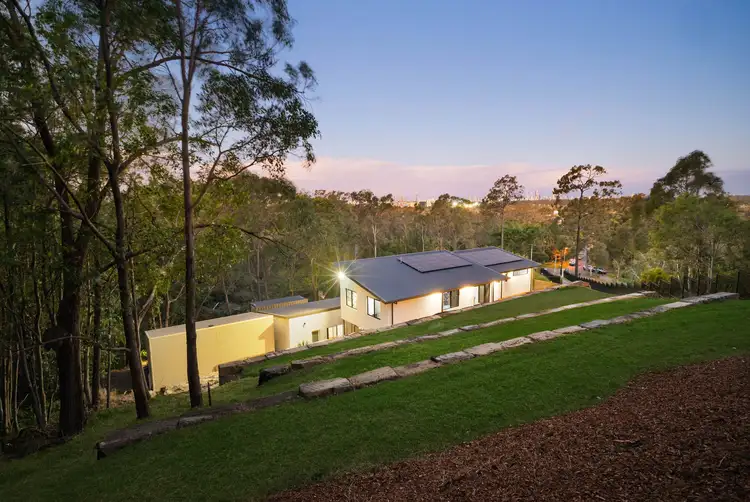 View more
View moreContact the real estate agent

Orla Jensen
PRD Ashmore
0Not yet rated
Send an enquiry
11 Brushwood Drive, Parkwood QLD 4214
Nearby schools in and around Parkwood, QLD
Top reviews by locals of Parkwood, QLD 4214
Discover what it's like to live in Parkwood before you inspect or move.
Discussions in Parkwood, QLD
Wondering what the latest hot topics are in Parkwood, Queensland?
Similar Houses for sale in Parkwood, QLD 4214
Properties for sale in nearby suburbs
Report Listing
