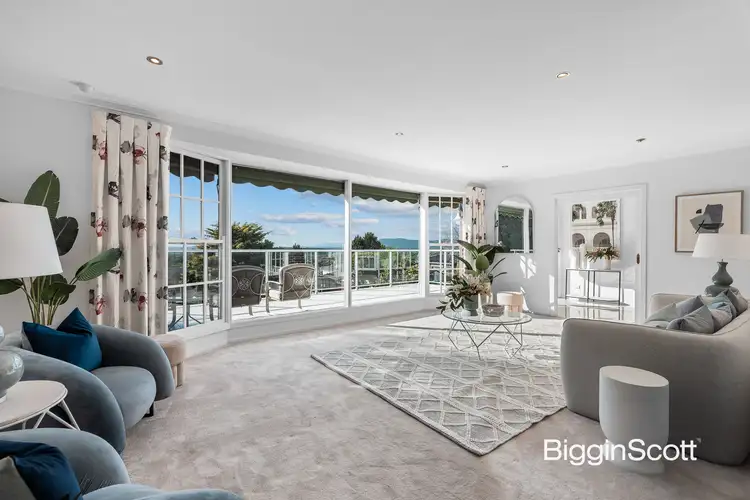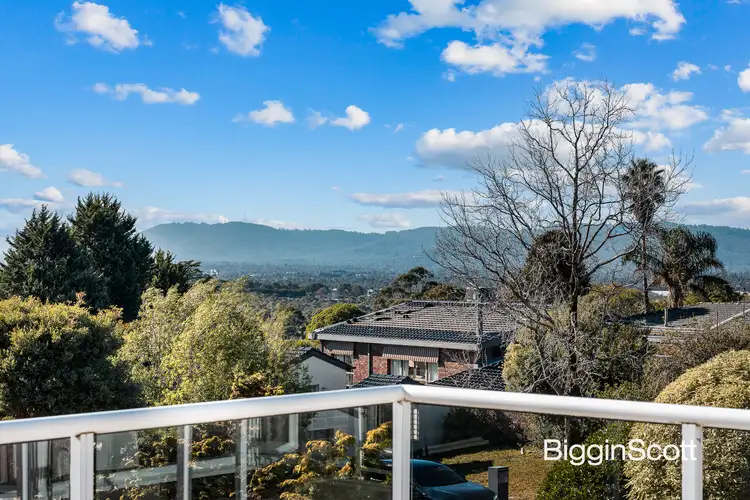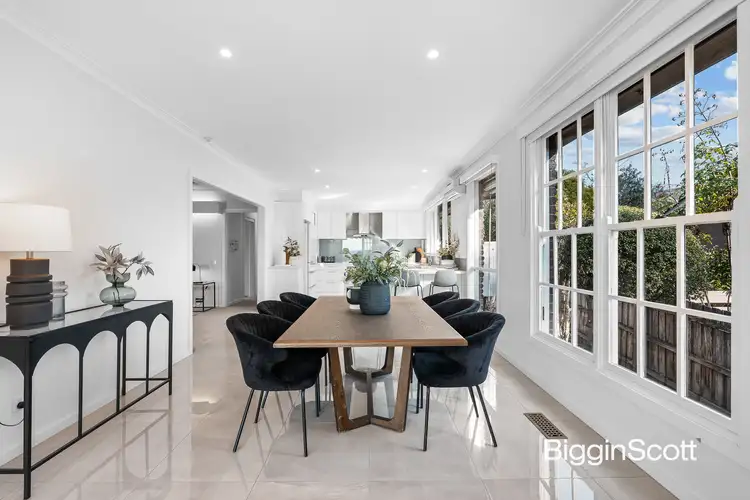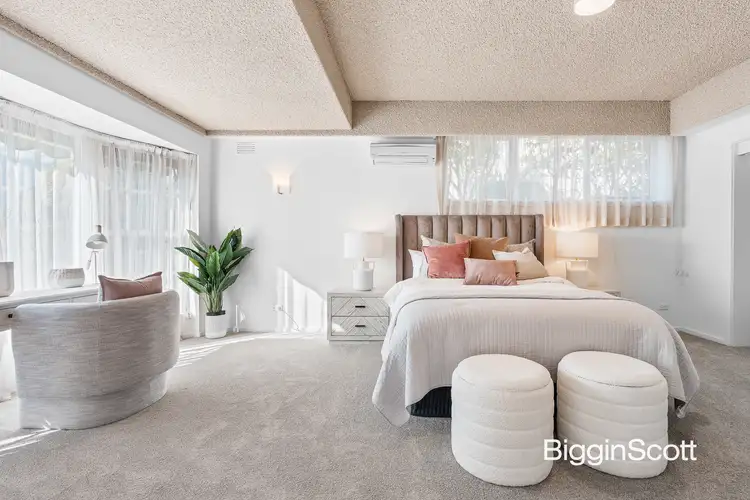$2,580,000
5 Bed • 3 Bath • 2 Car • 1079m²



+24
Sold





+22
Sold
11 Caithness Crescent, Glen Waverley VIC 3150
Copy address
$2,580,000
- 5Bed
- 3Bath
- 2 Car
- 1079m²
House Sold on Mon 18 Aug, 2025
What's around Caithness Crescent
House description
“FAMILY ENTERTAINER WITH A BOUNTY OF BRILLIANT LIGHT AND A VIEW!”
Property features
Land details
Area: 1079m²
Property video
Can't inspect the property in person? See what's inside in the video tour.
Interactive media & resources
What's around Caithness Crescent
 View more
View more View more
View more View more
View more View more
View moreContact the real estate agent

Jody Yuan
BigginScott Glen Waverley
0Not yet rated
Send an enquiry
This property has been sold
But you can still contact the agent11 Caithness Crescent, Glen Waverley VIC 3150
Nearby schools in and around Glen Waverley, VIC
Top reviews by locals of Glen Waverley, VIC 3150
Discover what it's like to live in Glen Waverley before you inspect or move.
Discussions in Glen Waverley, VIC
Wondering what the latest hot topics are in Glen Waverley, Victoria?
Similar Houses for sale in Glen Waverley, VIC 3150
Properties for sale in nearby suburbs
Report Listing
