SOLD BY Morrison Kleeman - Expressions of Interest - Offers closing Tuesday 3rd December at 5.00pm (unless sold prior).
This family haven perfectly blends elegance, functionality, and tranquility. Situated on a substantial elevated block at the end of a quiet court, this immaculate five-bedroom home offers commanding views over the picturesque neighborhood. Designed to capture natural light, with a northerly aspect and breathtaking vistas, it’s close to renowned schools, Research Footy Oval and great shopping.
From the moment you step inside through the glass feature door into the tiled entryway, the home’s design emphasizes open spaces, natural light, and seamless flow. The layout offers versatile spaces for every family member’s needs. The first bedroom, positioned near the entrance, is ideal as a home office, studio, or guest suite, complete with wool carpeting, drapes, and a built-in robe. Moving into the heart of the home, the stunning formal lounge boasts an expansive open brick fireplace and striking timber-lined ceilings. Here, large picture windows frame garden views, creating a peaceful backdrop. On the opposite side of the fireplace is the dining room, perfect for cozy gatherings.
Beyond the lounge, the open-plan kitchen, dining, and casual living zone enjoys a north-facing aspect with floor-to-ceiling windows that flood the space with natural light. The large kitchen features ample cabinetry, a 900mm gas cooktop, a Westinghouse oven, and a dishwasher, along with garden windows overlooking the expansive entertainer's deck.
The master suite is a private sanctuary. Bright and spacious, it overlooks the low maintenance backyard and features a sophisticated ensuite with a timber vanity, a separate toilet, and an oversized, all-glass shower. A generous walk-in robe completes this serene space.
For family comfort and privacy, a separate bedroom wing includes three additional bedrooms, each with wool carpets, drapes, and built-in robes. This wing is serviced by a family bathroom with a full-size bathtub, a timber vanity, and a separate toilet - ideal for a growing family.
The expansive rumpus room offers a relaxed space for games, movie nights, or what ever your family can throw at it! Equipped with a split system, wool carpeting, and serene views, this space is sure to become a family favorite. Practicality and comfort are at the forefront of this home’s design, with gas ducted heating, evaporative cooling, and a new electric hot water system.
The huge laundry with fitted cabinetry and additional storage shed provides ample space for household needs. Sustainability features, including a solar array and water tanks, designed to reduce not only the environmental footprint, but costs too.
For those who love to entertain, the expansive north-facing deck offers beautiful views and plenty of space for alfresco dining or relaxing with friends and family. The secure rear yard boasts a full size pizza oven and ample space for pets or children to play.
Perched high with a landscaped native front garden, this home is an inviting retreat for those seeking both space and serenity. The double garage, with additional off-street parking, provides direct internal access and includes a workshop area, catering perfectly to hobbyists or DIY enthusiasts.
This exceptional family home captures the essence of peaceful living with modern amenities, set within a highly sought-after location. Don’t miss this opportunity to secure a beautiful family retreat with space, comfort, and convenience at its core. This home offers the very best of elevated family living.
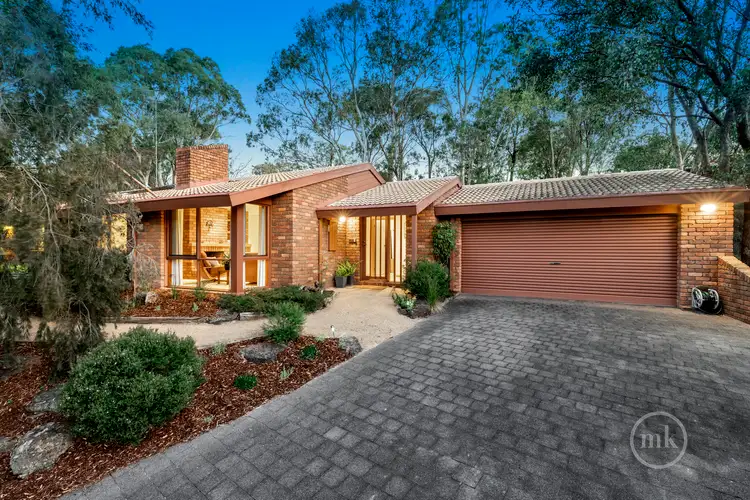
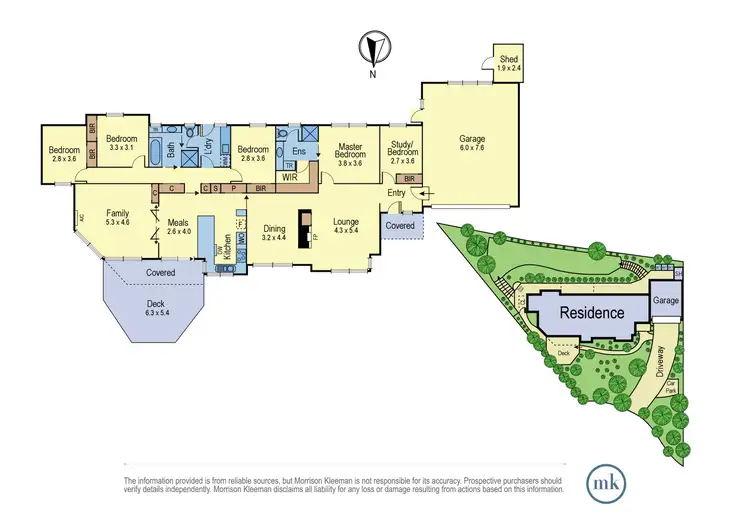
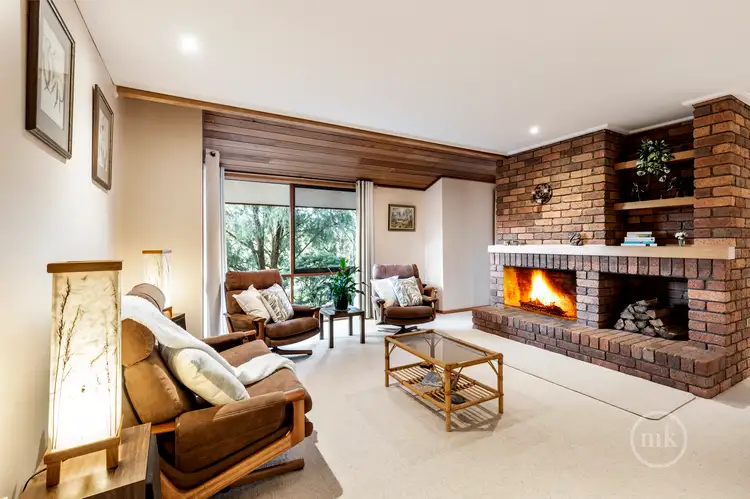
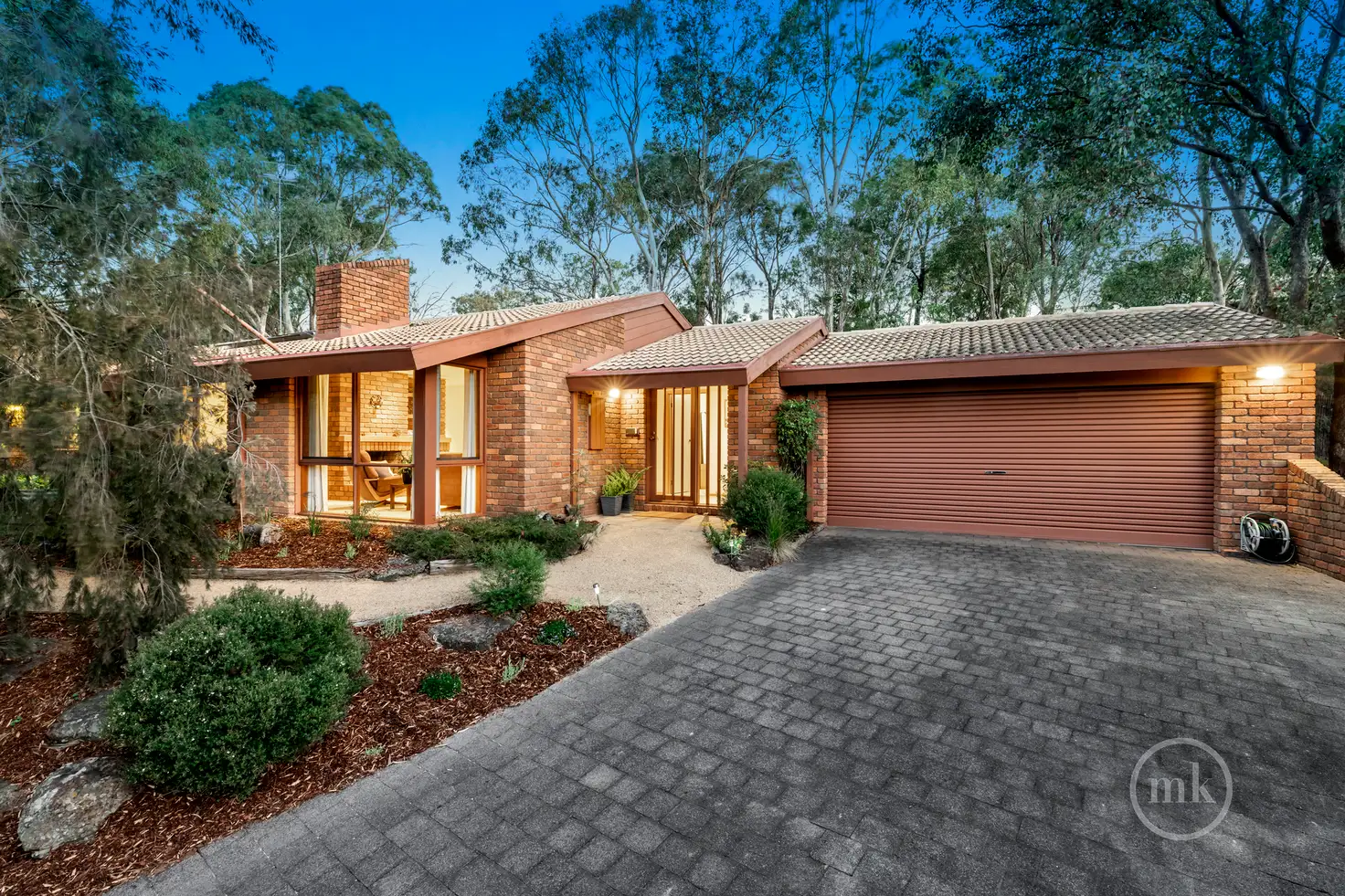


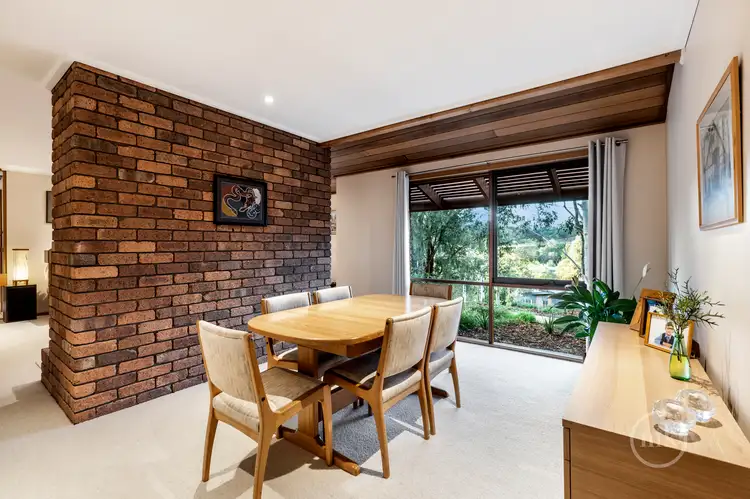
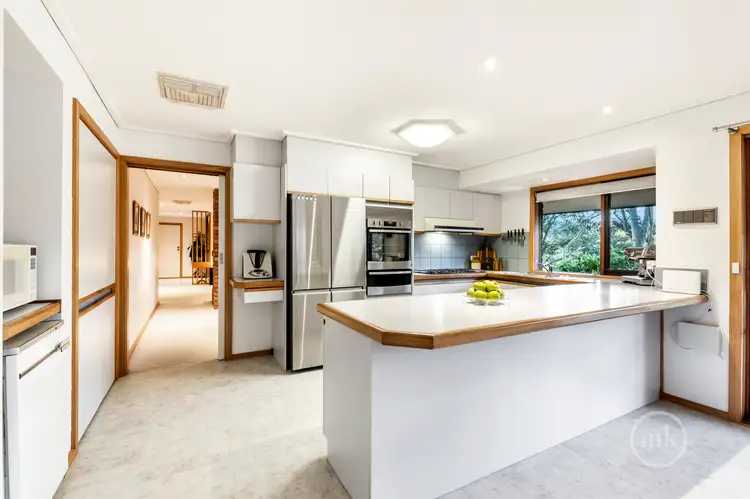
 View more
View more View more
View more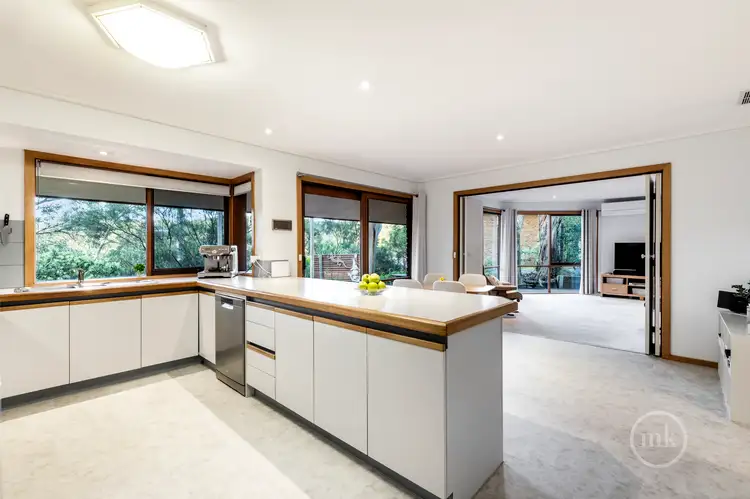 View more
View more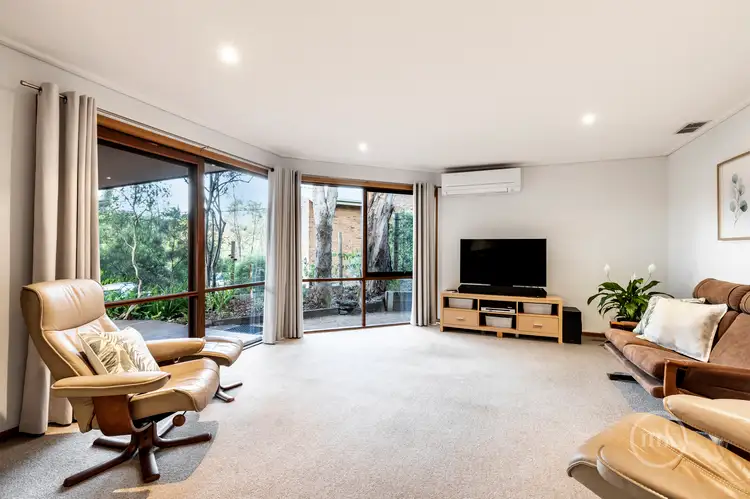 View more
View more
