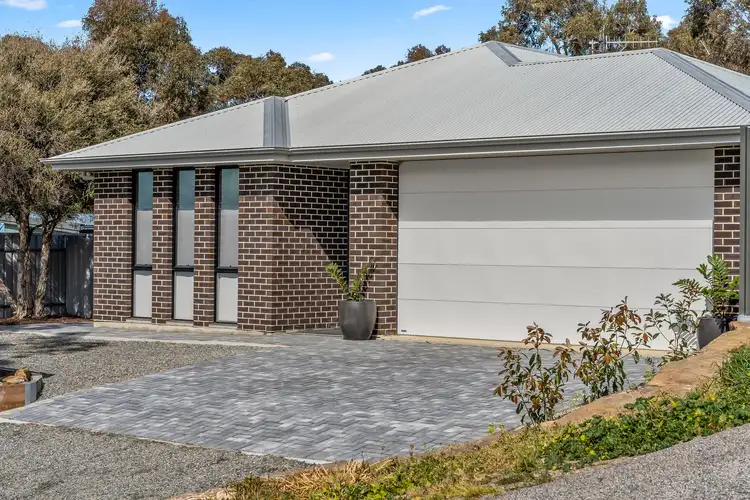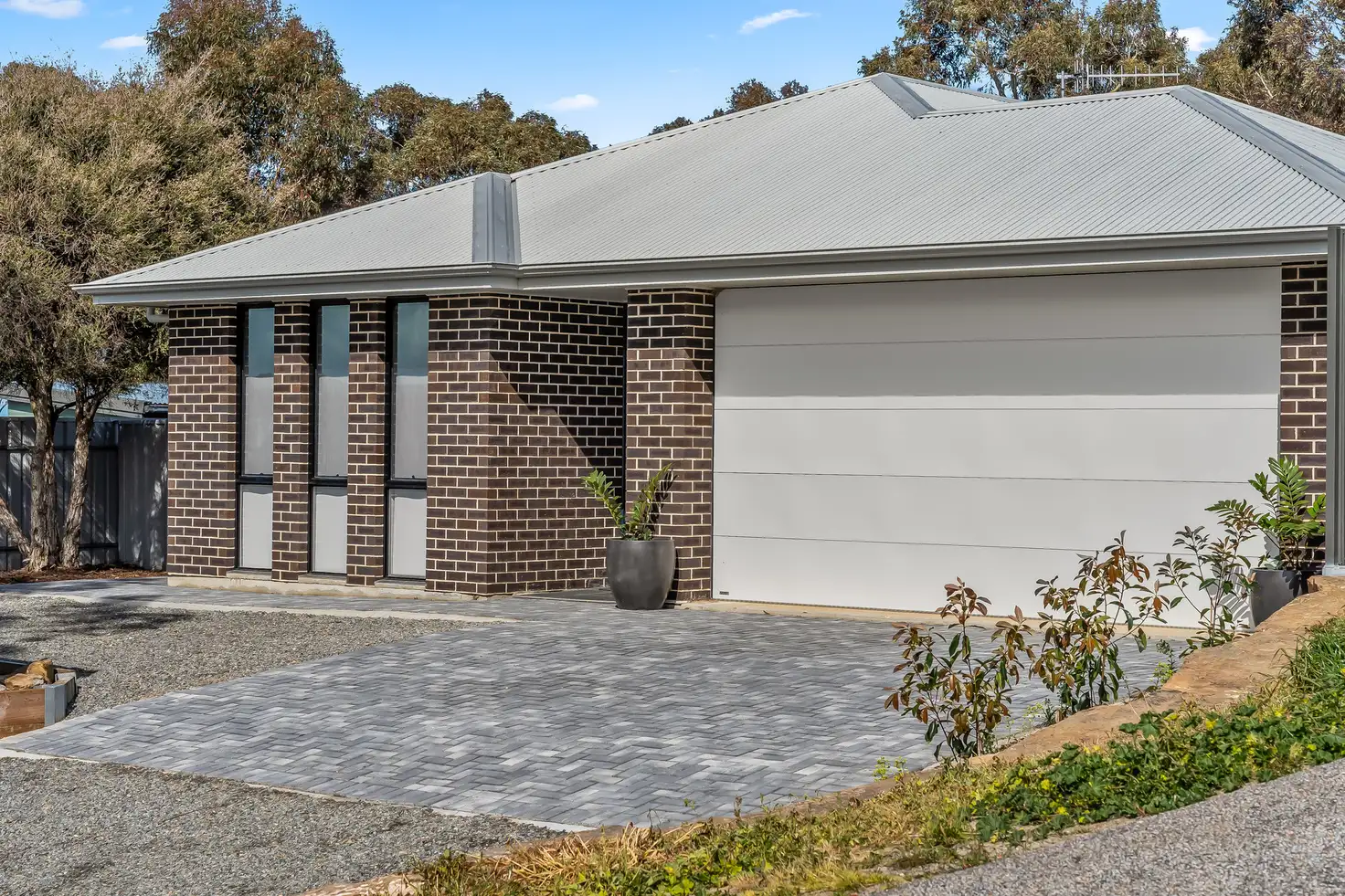At the tip of town and the end of a quiet cul-de-sac, sweeping vistas come with the territory – and it's the ideal opening for an on-trend family design cradled in country, and edged by convenience.
With its warm palette, open flow, sunlit flexibility, and landscaping that practically looks after itself, even the busiest household will praise its simplicity - from the secure double garaging to the lengths it can go for off-street parking.
Why build brand new, when near-new lives this freely and looks this good?
Inside, the leading primary bedroom lifts the comfort stakes with walk-in storage and a crisp ensuite, creating a calming retreat.
Bedrooms two and three offer ample legroom for double beds, while a central second living zone – home theatre, fourth bedroom, or playroom in disguise – flexes to suit, framed by double-wide entry doors, ideally placed opposite the sparkling three-way bathroom.
And where daily life congregates, the backyard also comes into play, spilling outdoors to a paved open-air patio via sliding glass doors.
Drawing its open plan style into the mix is the quality kitchen, hosting a breakfast island, all-electric appliances, additional walk-in pantry storage, and feature pendant lighting.
And while the gum-studded backdrop suggests seclusion, it's merely a natural buffer to convenience – with Investigator College some 800m away and Victor Harbor's town heart in a six-minute drive.
From shopping and schooling to sports clubs, medical care and natural wonders, Encounter Bay quietly ticks every box. All that's left is to unpack yours.
Family style, zero fuss:
Privacy perimeter fencing
Established & effortless landscaping
Dual side-by-side garage, with rear roller door & internal access
Primary bedroom off entry, featuring a WIR & ensuite
Quality timber-plank style flooring throughout
Central 2nd lounge/home theatre or 4th bedroom
Open plan kitchen hosting a WIP, breakfast island + living/dining connection
Fresh 3-way family bathroom
Rear open plan living & meals zone
Split system R/C A/C comfort
Off-street parking
3m x 2m (approx.) garden shed
800m walk to Investigator College
9 foot ceilings
Insulated internal walls throughout
A superb investment in Encounter Bay lifestyle…
Specifications:
CT / 6273/681
Council / Victor Harbor
Zoning / HN
Built / 2022
Land / 654m2 (approx)
Council Rates / $2277.95pa
Emergency Services Levy / $119.00pa
SA Water / $82.30pq
Estimated rental assessment / Written rental assessment can be provided upon request
Nearby Schools / Victor Harbor P.S, Victor Harbor H.S, Investigator College, Encounter Lutheran College
Disclaimer: All information provided has been obtained from sources we believe to be accurate, however, we cannot guarantee the information is accurate and we accept no liability for any errors or omissions (including but not limited to a property's land size, floor plans and size, building age and condition). Interested parties should make their own enquiries and obtain their own legal and financial advice. Should this property be scheduled for auction, the Vendor's Statement may be inspected at any Harris Real Estate office for 3 consecutive business days immediately preceding the auction and at the auction for 30 minutes before it starts. RLA | 337539











 View more
View more View more
View more View more
View more View more
View more



