This circa 1900s stone fronted home on 638sqm is a triumph in classic and modern fusion. It has been restored beyond its former glory to maintain its old-world character while incorporating modern luxury and sophistication.
Fully renovated to an exceptionally high standard, the interior displays a contemporary aesthetic thoughtfully blended with the home's classic period features to create a stunning effect throughout the spacious living area and peaceful sleeping zones. Every care has been taken to preserve and highlight the charming features including lofty ceilings, sash windows, ornate cornices, high skirtings and original fireplaces.
Full of light, beautifully appointed and sure to impress, the layout flows seamlessly from old to new with gorgeous timber floors leading through to a bright, modern open plan living, dining and kitchen area with polished exposed aggregate floors, downlights, slow combustion heater and exquisite on-trend fixtures and fittings. The stunning and well-appointed kitchen features unique concrete benchtops with oak breakfast bar, stainless steel appliances including dual ovens, gas 5-burner cooktop, dishwasher, pantry, double sink, plenty of storage and extra power points.
Sleeping arrangements see three spacious bedrooms plus a study / 4th bedroom serviced by two separate bathrooms. The master bedroom benefits from polished timber floors, exposed brick open fireplace and built-in robes. Beautifully modern, the main bathroom features a floor to ceiling tiles, a luxurious deep bath and separate large shower with adjoining dual basin vanity area.
French doors from the living area provide seamless access to the trendy outdoor alfresco, undercover clothesline courtyard and carport. The private rear garden is complete with well-planned garden beds with dripper system, a lush, sun-dappled lawn and a pathway leading to a detached, timber lined studio with sliding glass doors and inverter air conditioner.
With an already impressive collection of luxury and practical inclusions, there are even more reasons why we love this home:
Zone controlled ducted reverse cycle air conditioning with remote wifi control
Gas boosted solar hot water service
Roller shutters to front windows
Dual access from Cameron Road and Mill Lane
Carport with automatic roller door
Double shed with concrete floor, panel lift door and vehicle access via Mill Lane
Vegetable garden and established fruit trees
5,000 litre rainwater tank
Additional outdoor vehicle space for a caravan or boat
Love the location and lifestyle right in the heart of town with easy walking distance to Mount Barker Central shopping centre, Cornerstone College and historic Gawler Street full of cafes, restaurants and shops. This is truly a fabulous and convenient address with the Park and Ride, wetlands with walking trails and freeway access only minutes away.
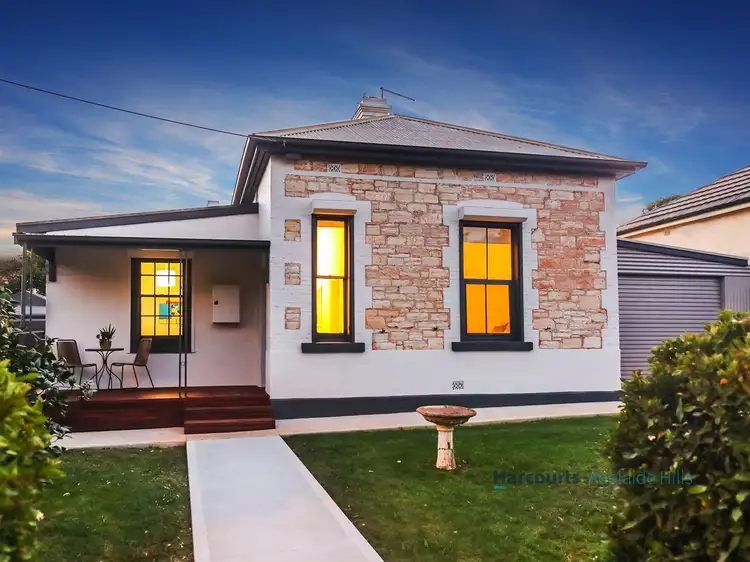
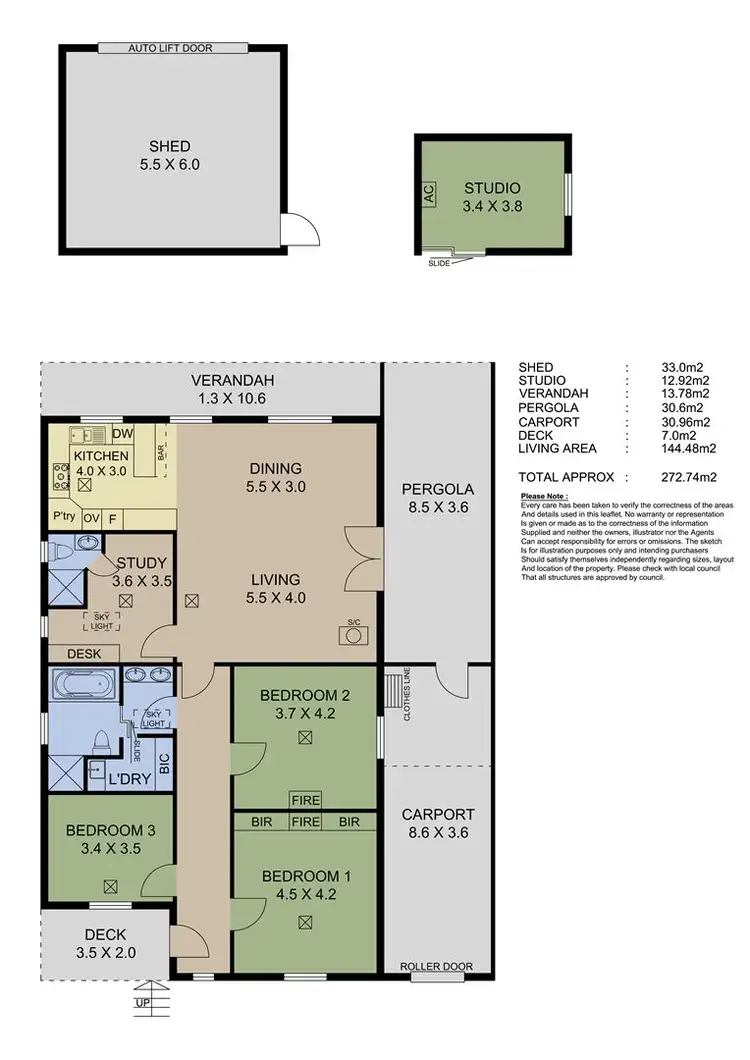
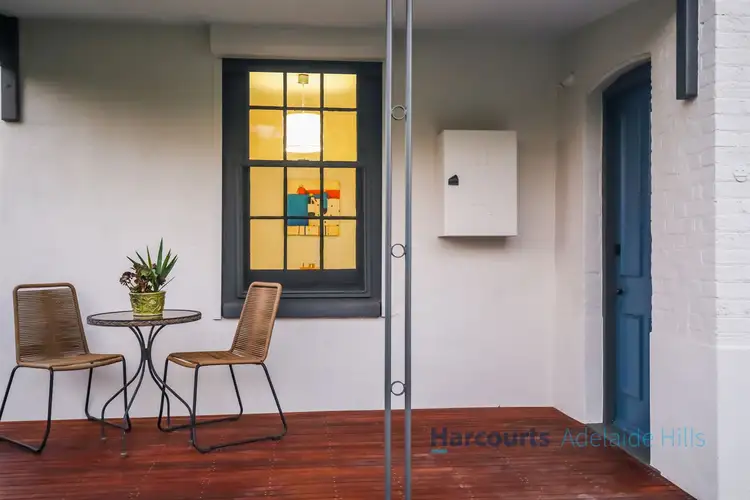
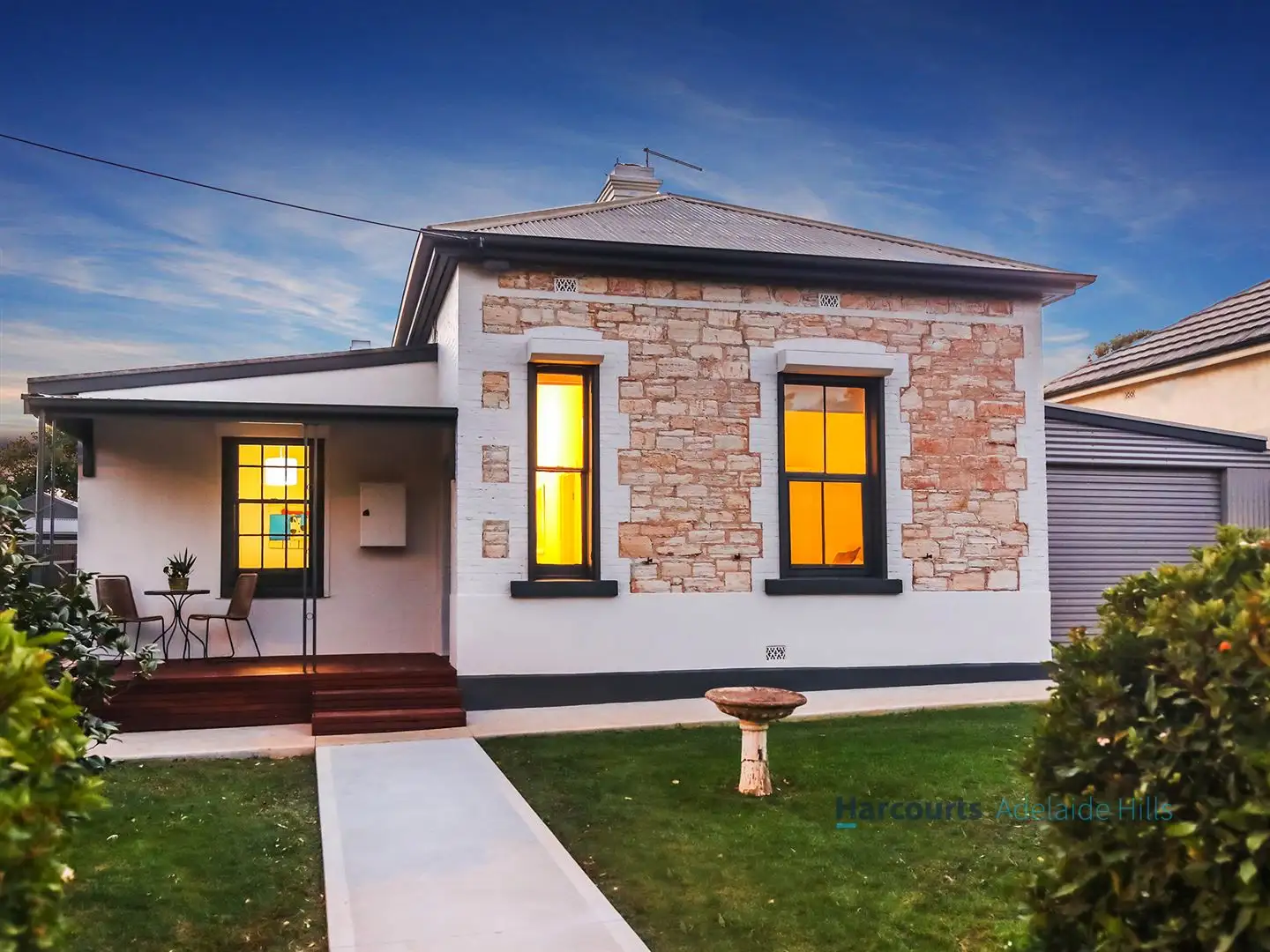


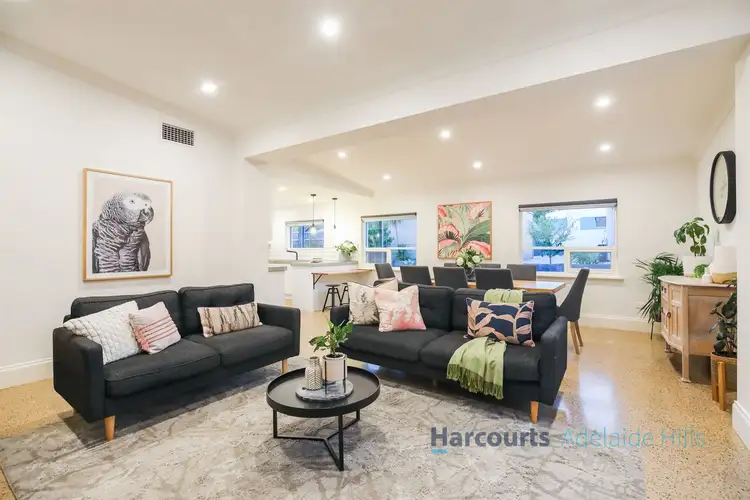
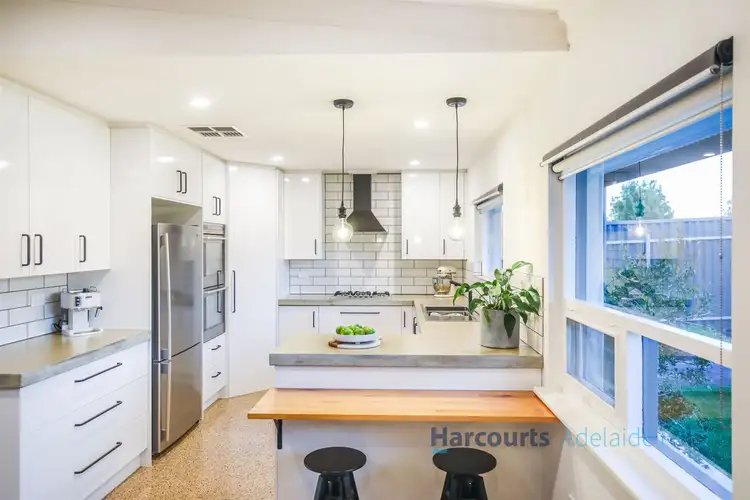
 View more
View more View more
View more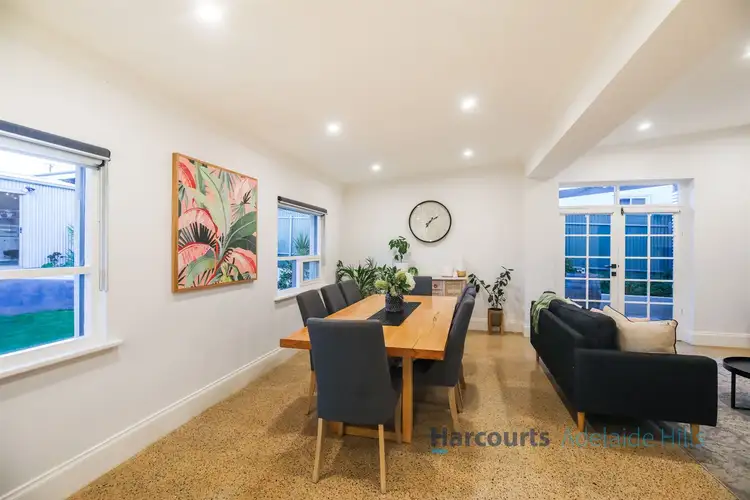 View more
View more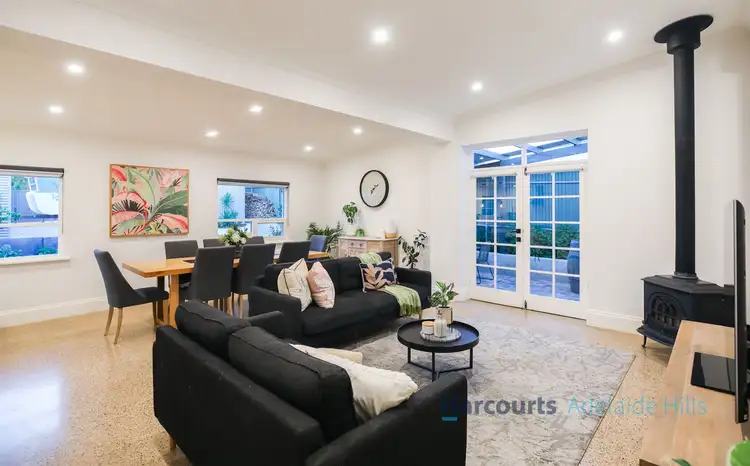 View more
View more
