This coveted flat parcel in prestigious Mt Dandenong delivers a home with a supremely flexible floorplan that will suit large, growing and multigenerational families with two masters and a shed conversion to additional accommodation or living. Peacefully situated, enjoy the special hills lifestyle afforded to you nestled within a quiet “walk to town” street and soak up the beauty of the established gardens which thrive on this 1615m2 allotment. Boasting three large living areas, the sprawling interiors showcase crisp white plantation shutters complementing picture windows, earthy slate and polished timber floors bringing a contemporary ambience to the inspiring home. Only a few minutes’ drive from Sky High for unbeatable views of Melbourne, a leisurely 15-minute flat stroll to the village where you’ll find an IGA, cafes, pubs, day spas and post office and you can be at Mount Dandenong or Olinda Primary Schools, Olinda village, the Olinda pool and playscape in under 5-minutes.
Talking Points:
•A Coonara-style wood-burner in the family room adds hearty warmth to your gathering space.
•A classic timber kitchen is abundantly functional with stainless steel appliances, glass splashbacks and deluxe granite benchtops. A breakfast bar sits adjacent to the meals zone to encourage congregation and chatter as you meal prep.
•The spacious master bedroom with walk-through robe and stone-topped ensuite has its own external access to the outdoor spa while two additional double bedrooms are serviced by a stunningly renovated family bathroom with luxe rainhead shower.
•A separate living room at the entrance can be closed off with a second master bedroom with bay window revealed behind chic barn doors. A gas fireplace adds allure and the whole area can be closed off making it ideal for teens or guests.
•Study nook with built in shelving to embrace the work from home trend.
•A stylish and lavishly sized laundry has abundant storage and enough space for a work bench for sewers, crafters or cake makers!
•A fabulous garage conversion to a studio/bungalow with a beautiful contemporary bathroom is ideal as a granny flat, home business, teen retreat or Airbnb. A brand new polished concrete floor is an elegant touch.
•The sun-kissed gardens that frame the home offer ample spots to sit and enjoy the quietude accompanied by birdsong, fire up the barbeque on the pitched roof deck as you host friends and family or watch the kids shoot some hoops on the paved patio.
•A second deck with a spa bathtub is the perfect place to rest at days end with a drink, convivial company and soak up the twilight hour.
•Kids will relish the “choose your own adventure” gardens to roam and explore among blooming magnolias, roses, lush ferns, camellias, weeping cherries and rhododendrons.
•A flat lawn at the front of the home offers yet another garden space to potter in or soak up the sunshine and for those who enjoy home grown - the property comes complete with its very own fruit trees and fenced chicken run at the rear of the garden.
•Extras include tandem carport, off-street parking, ducted heating and split system, fresh carpet, freshly painted interiors, aviary, garden shed, solar panels and rainwater tank.
Local Secret:
The current owners will miss the native wildlife including birds, possums and echidnas and the feeling of seclusion yet the convenience of having three pubs within walking distance.
Please note: All property details shown are correct at time of publishing. Some properties may have been sold in the preceding 24 hours and we recommend that you confirm open for inspection times with the listing agent direct or the listing office.

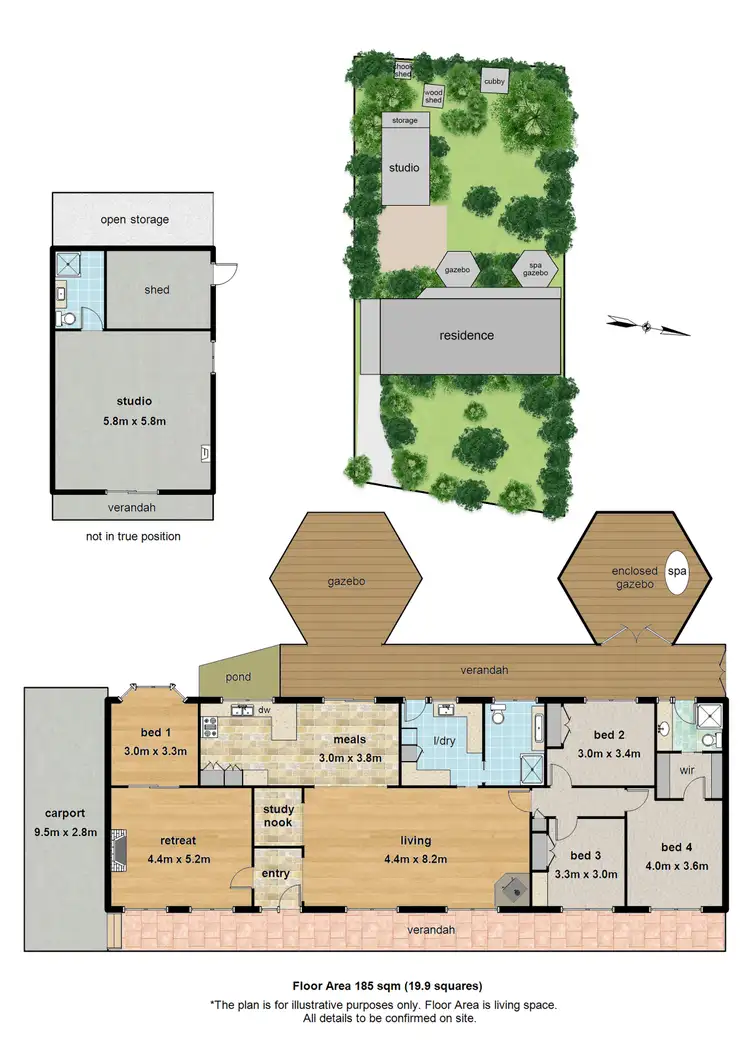
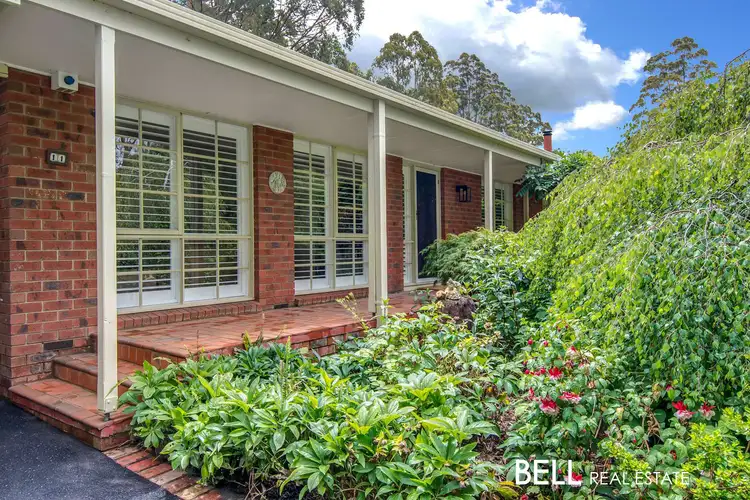
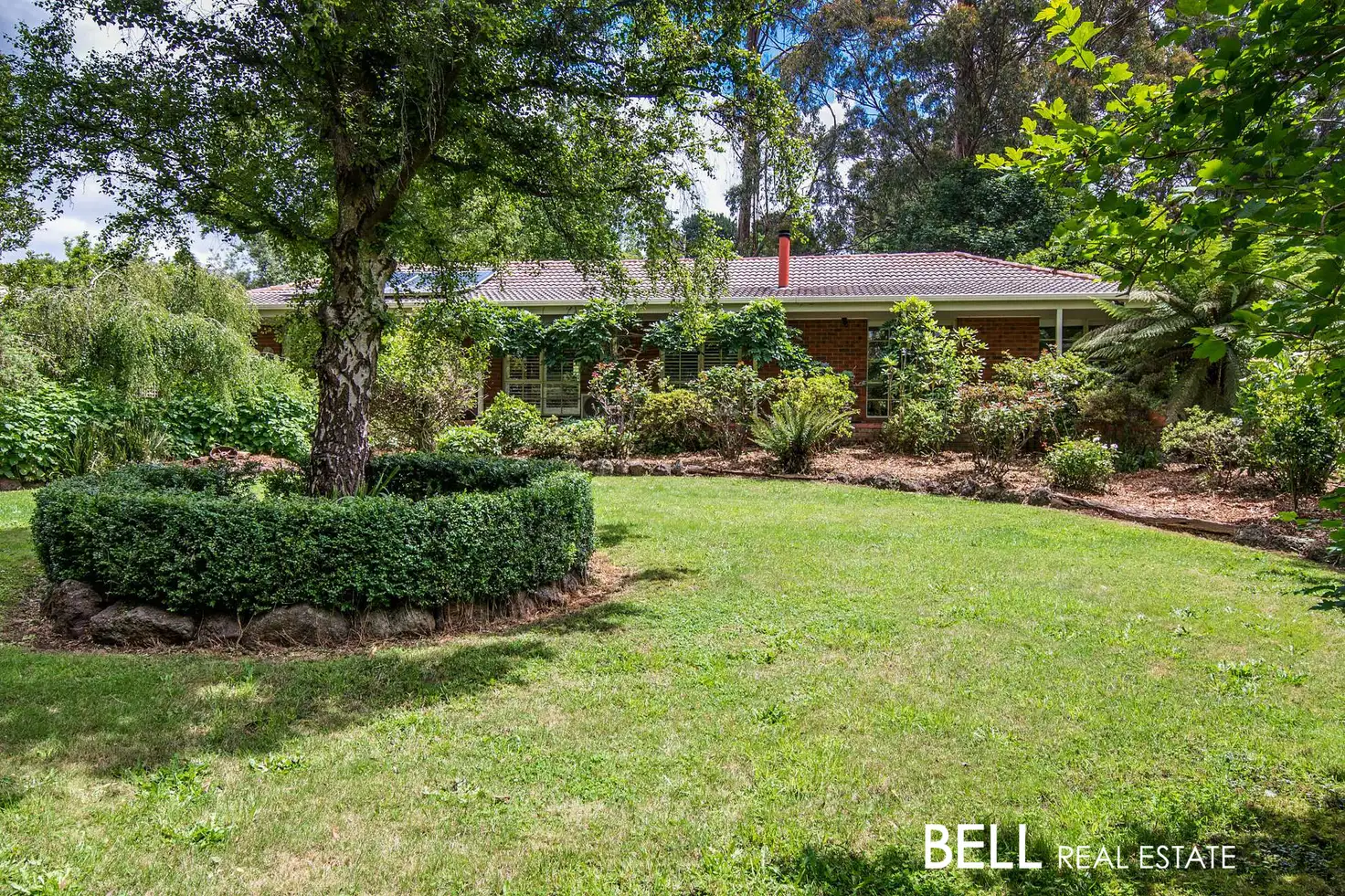


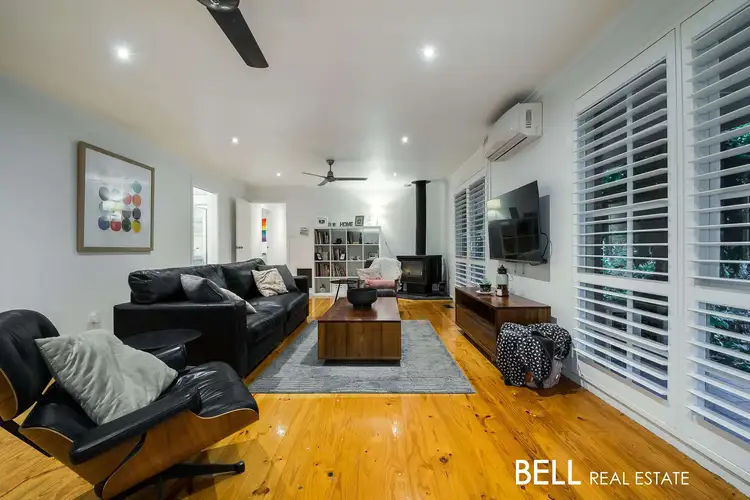
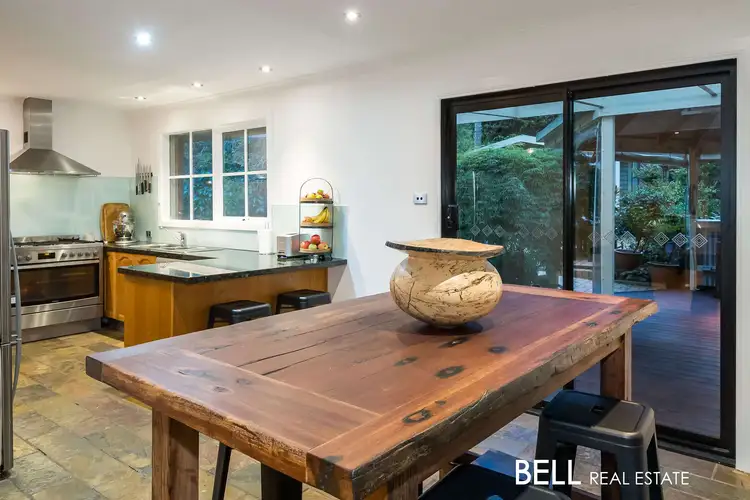
 View more
View more View more
View more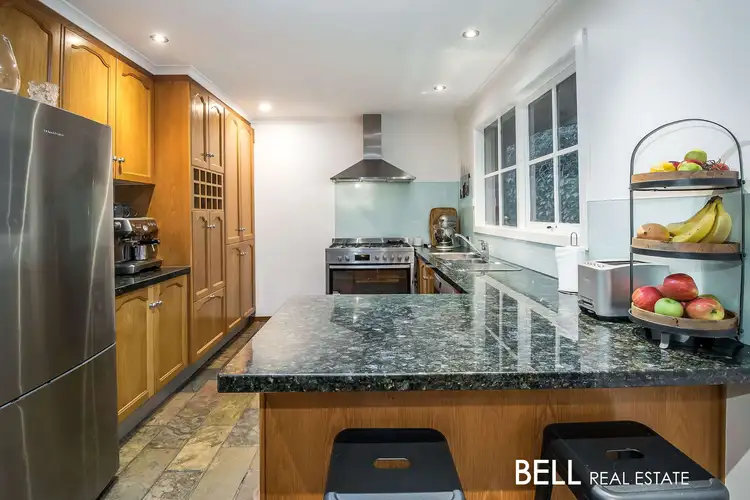 View more
View more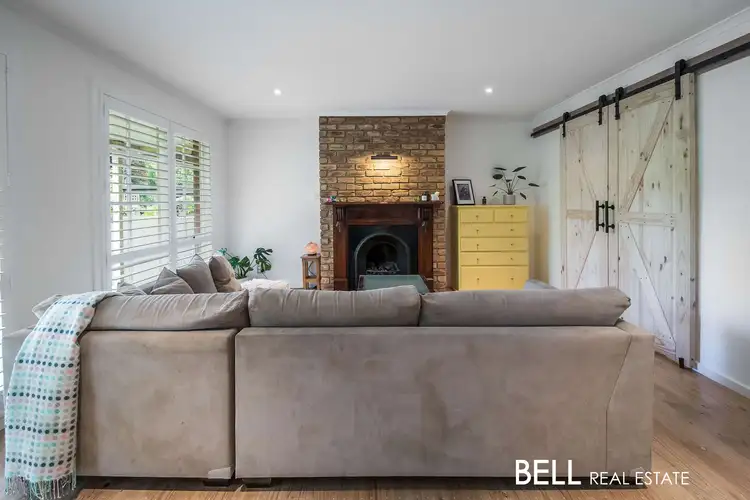 View more
View more
