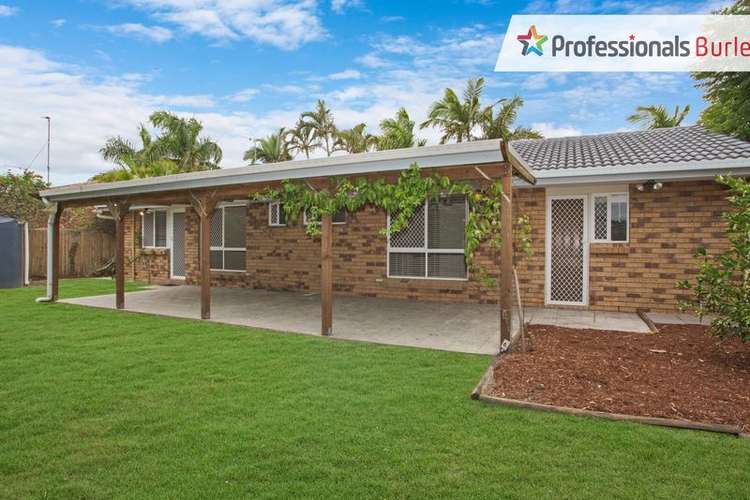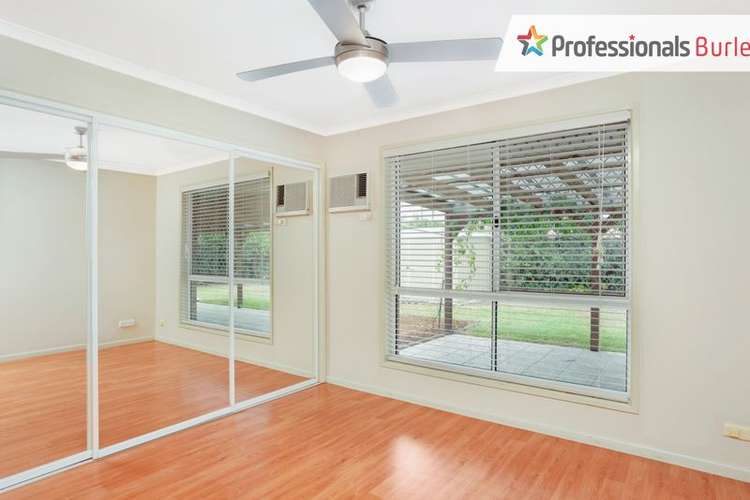Offers Over $619,000
4 Bed • 1 Bath • 1 Car • 482m²
New



Under Offer





Under Offer
11 Capiten Court, Varsity Lakes QLD 4227
Offers Over $619,000
- 4Bed
- 1Bath
- 1 Car
- 482m²
House under offer
Home loan calculator
The monthly estimated repayment is calculated based on:
Listed display price: the price that the agent(s) want displayed on their listed property. If a range, the lowest value will be ultised
Suburb median listed price: the middle value of listed prices for all listings currently for sale in that same suburb
National median listed price: the middle value of listed prices for all listings currently for sale nationally
Note: The median price is just a guide and may not reflect the value of this property.
What's around Capiten Court
House description
“THE DREAM YOU CAN AFFORD”
First home buyers or investors eat your heart out. This four bedroom bright and airy home has loads to offer with its simple design and layout giving the discerning buyer heaps of options.
It would be hard to find a home like this, at this price, in this location with a yard large enough for a pool, the kids to play and side access for a small boat or toys.
Move straight in and do the reno down the track; the choice is yours!
Featuring:
• Open plan tiled kitchen and air conditioned family room flowing directly to the expansive outdoor covered entertaining area and fenced yard.
Master bedroom with built- in, fan and air conditioning.
• Bedrooms 2,3 & 4 with built-ins and fans.
• Main bathroom with shower and tub.
• Separate toilet.
• internal laundry at the rear of the garage.
• Large private yard with room for a pool and no direct neighbours at the rear of the property.
• Large shed.
• Side access.
• Water tank.
• Room for a double carport.
• Single lock-up garage with double shade sail.
This home has heaps of potential with endless possibilities; it is a blank canvas!
Located in a quiet cul-de-sac with public transport at the end of the street, Frascott Park a hop, skip and jump away with Varsity College, Caningeraba Primary and Bond University all close by. This is a fantastic opportunity to get in the area before things go absolutely ballistic!
Land details
What's around Capiten Court
Inspection times
 View more
View more View more
View more View more
View more View more
View moreContact the real estate agent

Martin O'Reilly
Professionals - Collective
Send an enquiry

Nearby schools in and around Varsity Lakes, QLD
Top reviews by locals of Varsity Lakes, QLD 4227
Discover what it's like to live in Varsity Lakes before you inspect or move.
Discussions in Varsity Lakes, QLD
Wondering what the latest hot topics are in Varsity Lakes, Queensland?
Similar Houses for sale in Varsity Lakes, QLD 4227
Properties for sale in nearby suburbs
- 4
- 1
- 1
- 482m²