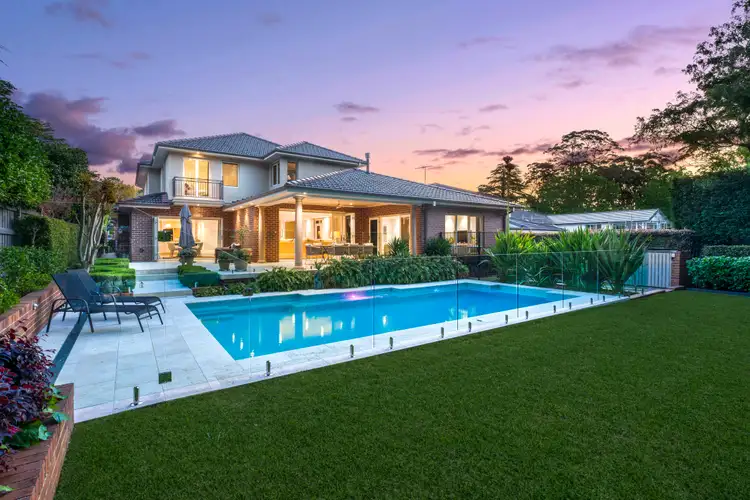$5,780,000
5 Bed • 3 Bath • 2 Car • 1144.5m²



+11
Sold





+9
Sold
11 Carinya Road, Pymble NSW 2073
Copy address
$5,780,000
- 5Bed
- 3Bath
- 2 Car
- 1144.5m²
House Sold on Wed 22 Oct, 2025
What's around Carinya Road
House description
“SOLD BY ROWAN LAZAR”
Land details
Area: 1144.5m²
Property video
Can't inspect the property in person? See what's inside in the video tour.
Interactive media & resources
What's around Carinya Road
 View more
View more View more
View more View more
View more View more
View moreContact the real estate agent

Rowan Lazar
Ray White Upper North Shore
0Not yet rated
Send an enquiry
This property has been sold
But you can still contact the agent11 Carinya Road, Pymble NSW 2073
Nearby schools in and around Pymble, NSW
Top reviews by locals of Pymble, NSW 2073
Discover what it's like to live in Pymble before you inspect or move.
Discussions in Pymble, NSW
Wondering what the latest hot topics are in Pymble, New South Wales?
Similar Houses for sale in Pymble, NSW 2073
Properties for sale in nearby suburbs
Report Listing
