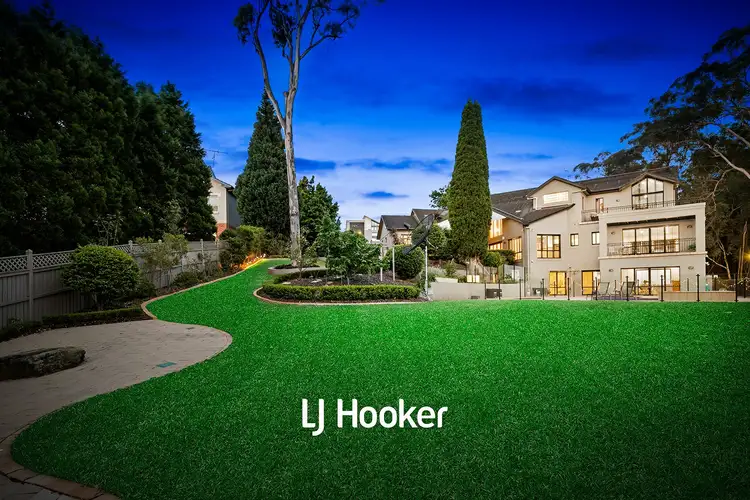GRAND LIFESTYLE ESTATE IN BLUE RIBBON LOCATION
Captivating views stretch out to the Blue Mountains from this magnificent residence located in one of Glenhaven's most premier addresses. Set behind an automatic gated entry and surrounded by stunning gardens, the contemporary home opens up to a sun-drenched interior of grand proportions with soaring ceilings up to 7.5m high and multiple living zones. Sweeping staircases, a curved kitchen and unique split level floor plan among its many luxurious architectural highlights.
Set on a park-like 2358sqm block with wide frontage in the desirable Sandhurst Estate
Huge inground swimming pool with spa, paved alfresco dining terrace with shade sail
Beautifully appointed formal lounge and dining rooms featuring front and rear balconies
Exquisite cathedral ceilings, commanding tiled entry with 6.7m void, plantation shutters
Master retreat set on its own private level with walk-in wardrobe and ensuite with spa
Spacious bedrooms with built-in wardrobes, two sharing a "Jack and Jill" bathroom
Granite topped kitchen with curved benches, 900mm wide oven, gas cooktop, storage
Home theatre / games room with custom timber and granite bar plus fridge/dishwasher
Separate laundry with extra linen cupboard, home office, ducted air-conditioning
Triple automatic garage with internal access, workshop space and separate storeroom
This exceptional Paul Meyer Design residence offers a superb sense of style, space and natural light. Conveniently located just a quick drive to both Castle Hill and Showground Metro Stations, it also has easy access to local retail, cafes and restaurant hubs. Stroll to Samuel Gilbert Primary School and Knightsbridge Shopping Village.
EXPERIENCE
We offer a combined 80 years of experience in Residential / Rural / Commercial Sales and Property Management.
KNOWLEDGE
LJ Hooker Dural's extensive knowledge of Real Estate and innovative approach to selling and leasing works in all market conditions... and the results speak for themselves.
RESULTS
The franchise has been the top sales office in the LJ Hooker Northern Region on many occasions and remains consistently in the top 20 per cent of sales performers nationally.
PROPERTY DETAILS
Accommodation :
Five spacious bedrooms with built-in or walk-in wardrobes – two sharing a 'Jack and Jill' bathroom, Master retreat located on its own private floor plus balcony with Blue Mountain outlook and luxury ensuite featuring a spa and double shower, Formal lounge and dining with tranquil views from front and rear balconies, Open plan family and meals area, Home theatre / games room with wet bar and surround sound system, Gourmet granite kitchen with curved bench, stainless steel appliances, gas cooking and huge cupboard/pantry space, Supersized main bathroom with elevated tub, separate powder room, additional bathroom on lower ground floor
Grounds and Garaging :
Fully fenced 2358sqm block with wide frontage and electronic gated entry, Low maintenance, landscaped gardens with lawn and hedging, Inground swimming pool with large spa, Bi-fold doors leading out to paved alfresco terrace with shade sail, Triple automatic garage with internal access
Workshop space, separate storeroom, under house storage, Additional off street parking plus side access for boat or trailer
Location :
Set in the highly sought after Sandhurst Estate, Whisper quiet street positioned opposite a nature reserve, Elevated position with district and Blue Mountains outlook, Zoned for Samuel Gilbert Primary School, Located a six-minute drive or 3.6km to Castle Hill Metro Station, Located a seven-minute drive or 3.9km to Showground Metro Station, Easy access to Castle Towers, Knights Bridge Shopping Village and Round Corner Village, Close to Oakhill College, Hills Grammar and Marian College.
Special Features / Construction :
Award winning home by Paul Meyer Design, Built by Grange Designer Homes, Brick veneer residence with tiled roof, Plantation shutter throughout, Soaring ceilings up to 7.5m high, Reverse cycle ducted air conditioning, Ducted vacuum, alarm system, Natural gas outlets through the home
** Note: We have obtained all information in this document from sources we believe to be reliable; however, we cannot guarantee its accuracy. Prospective purchasers are advised to carry out their own investigations. **








 View more
View more View more
View more View more
View more View more
View more
