“SOLD by EMMA WALTER | 0404 478 102”
ALL PROPERTIES GROUP & EMMA WALTER SOLD…
- | 11 Carnation Crescent Calamvale | -
Charming Calamvale Beauty!!
A tranquil position in one of Calamvale's exclusive streets and within the Stretton School Catchment. This home provides the perfect setting, stunning, north-facing, spacious residence. Offering multiple entertaining and living areas the clever multi-level design creates family luxury on an enviable 750m2 block!
The home's commanding frontage enhances its grand street appeal and hints at the expansive interior. The free flowing floor plan and oversized windows throughout create a captivating sense of light and space, whilst the neutral colour palette and organic inspired cabinetry bring calming ambience.
Open-plan living extends out to two separate and private rear entertainment decks leading from both formal lounge and family areas. These allow full view of the glistening pool and of children playing in the water or in the private and secure yard.
The lower level features a spacious study, perfect for working from home or further study yet versatile in size to be used as an additional or guest bedroom.
A formal lounge/dining area with convenient servery from the kitchen. The kitchen is a cook's dream with a huge amount of counter space and plenty of storage for all your requirements.
The upper level offers four spacious light filled bedrooms, with the master featuring an enviable sized walk in robe plus a well appointed ensuite bathroom. The three additional bedrooms are serviced by a full-sized family bathroom offering both a shower and huge bath with a seperate toilet, catering for the whole family.
A spacious double garage with plenty of driveway for additional parking but the hidden gem is a separate workshop off the garage; perfect for anyone that wants some extra space for tools, storage or perhaps working on a project.
Central to all amenities, this prestigious address sits within walking distance of express city-bound bus transport, parkland, fabulous cafes, restaurants, and multiple shopping precincts and is moments from esteemed schools including Stretton State College. It is the perfect family residence.
This executive residence boasts:
-Four spacious bedrooms, master with ensuite and enviable walk in robe
-Study on lower level
-Powder room to service lower level
-Two outdoor patios overlooking glistening inground pool with undercover entertaining area by the pool
-Stunning large kitchen
-Family bathroom on upper level with large bath
-Ceiling fans
-Air conditioning
-Spacious family room plus lounge
-Good size Laundry with laundry chute
-Steel frame
-Yard for the kids to play
-Double Garage with large workshop
-5000L water tank
-Built in 1994
An executive level home in this prestigious neighbourhood will not be on the market for long. Contact us today for your exclusive viewing.
Due to the current COVID-19 situation and health and safety, social distancing still applies when attending inspections.
Disclaimer:
All information provided has been obtained from sources we believe to be accurate. However, we cannot guarantee the information is accurate and we accept no liability for any errors or omissions. (including but not limited to a property's land size, floor plans and size, building age and condition) Interested parties should make their own enquiries and obtain their own legal advice.

Built-in Robes

Ensuites: 1

Living Areas: 3

Pet-Friendly

Study

Toilets: 3
Air Con - Split System, Carpeted, Ceiling Fans, Close to Schools, Close to Shops, Close to Transport

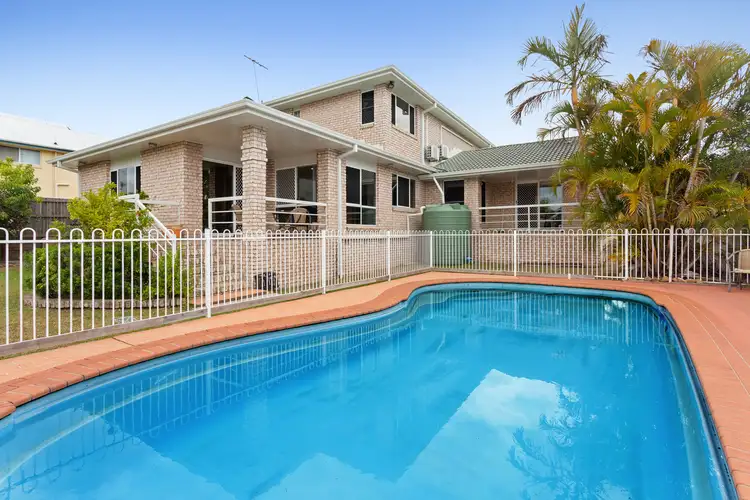
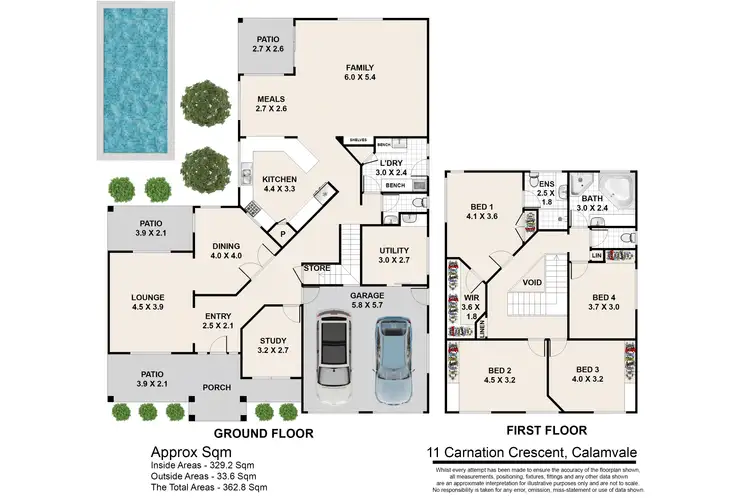
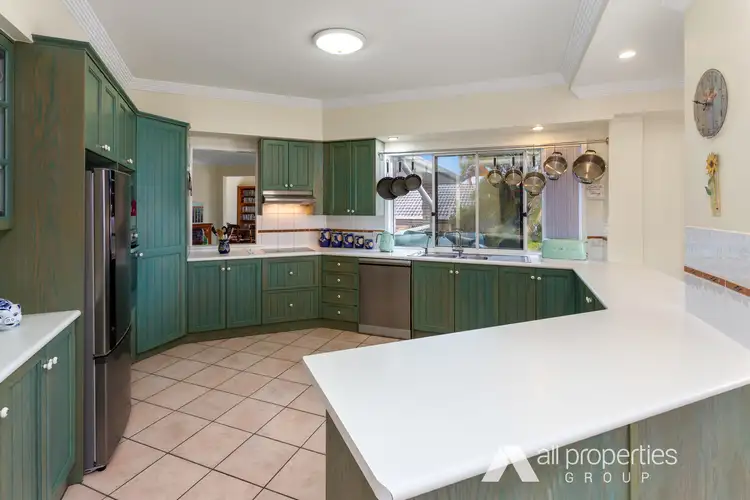
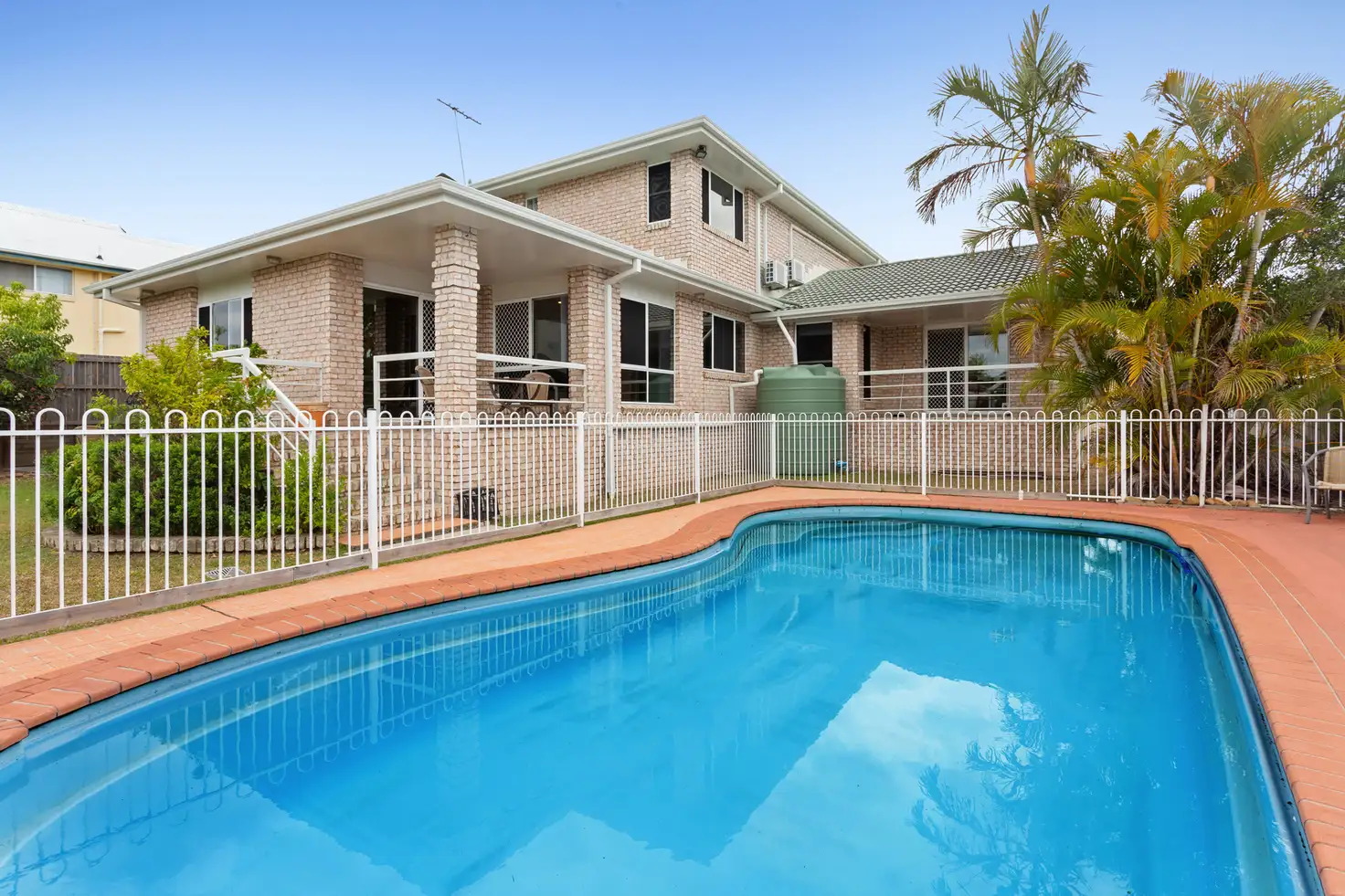


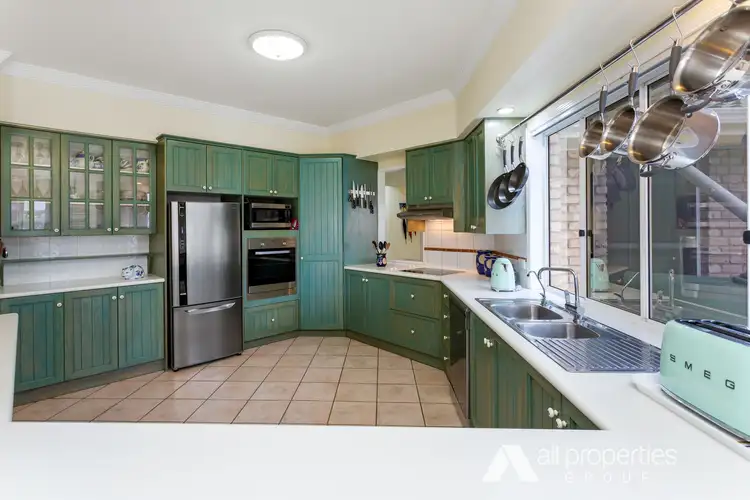
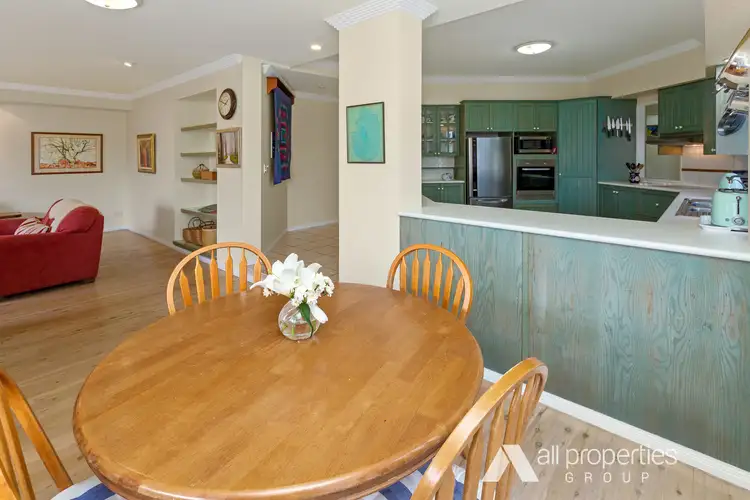
 View more
View more View more
View more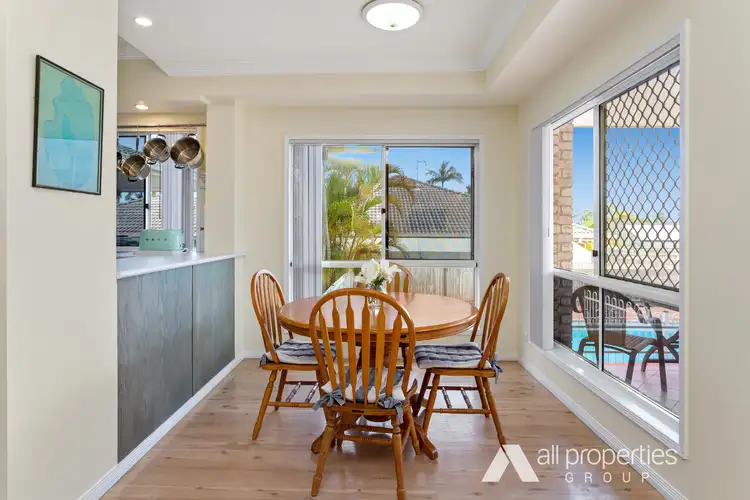 View more
View more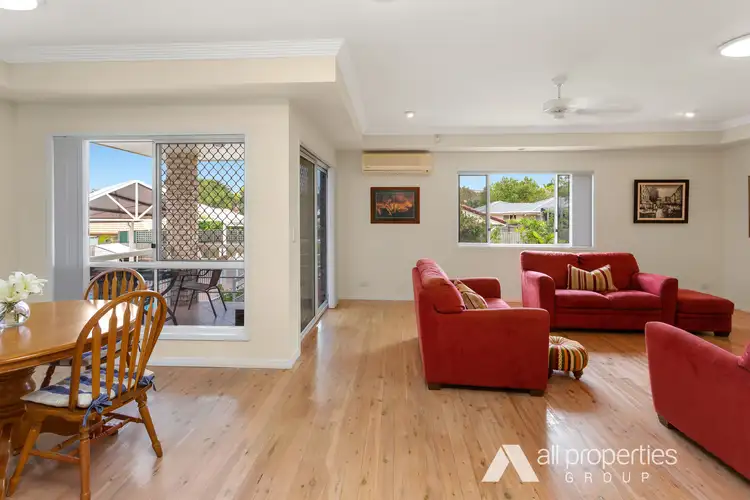 View more
View more

