“FAMILY CHARM & COMFORT”
Nestled in a tranquil looped street where Kinross Primary School sits at the end and the lovely Callander Park can be found just around the corner, this solid and spacious 4 bedroom 2 bathroom home will definitely keep your loved ones happy with its multiple living options and fantastic flowing floor plan.
Low-maintenance timber-look flooring graces a welcoming formal front lounge and dining room that is reserved for those special occasions. Also at the front of the house is a huge carpeted master-bedroom suite with king-sized proportions, as well as a large walk-in wardrobe and a fully-tiled ensuite bathroom – bubbling corner spa bath, shower, toilet and all.
A central family area has a feature skylight and a corner gas heater, ready to warm everybody up and winter well and truly begins to settle in. The adjacent kitchen leaves space for casual meals and is graced by wooden floorboards, along with character brickwork, a generous walk-in pantry, a floating island bench, double sinks, high raked ceilings, a Chef gas cooktop, a Chef oven/grill and a sleek white Haier dishwasher.
The family room overlooks the games room, where split-system air-conditioning meets outdoor access to a fabulous alfresco-entertaining area. There are two paved rear courtyards for further sitting and entertaining – one sunken and one dedicated to barbecuing and/or food preparation. Also outside is a powered lock-up storeroom, right next to an extra-large remote-controlled double lock-up garage with a side workshop/storage area, internal shopper's entry through the kitchen and drive-through roller-door access to the rear.
Back inside, the three minor bedrooms all have full-height built-in robes and are serviced by a fully-tiled main family bathroom with a shower and separate bathtub. There is also a powder room for good measure.
The kids can also walk to Kinross College around the corner – and without a worry in the world. Bus stops and other sprawling local parklands are also nearby, as are the local bakery, pharmacy and even Kinross Central Shopping Centre. Currambine Train Station, the freeway, more shopping at Currambine Central, beautiful Burns Beach and even the magnificent Mindarie Marina – it's all here and so very close to your front doorstep. What a wonderful place to live!
Features include, but are not limited to:
• 4 bedrooms, 2 bathrooms
• Solid brick-and-tile construction
• Double security-door entrance
• Easy-care wood-look floors to the living areas
• Formal lounge and dining rooms
• Central family room
• Kitchen/meals area with high raked ceilings
• Separate games room with split-system air-conditioning
• Outdoor alfresco and courtyard entertaining
• Massive king-sized master suite
• Separate bath and shower in the main bathroom
• Tiled laundry with external/side access
• Linen press
• Powder room
• Feature wooden skirting boards
• Foxtel connectivity
• Gas hot-water system
• Reticulation
• Huge double garage with storage/workshop space
• Internal shopper's entry
• Drive-through access to the rear
• Powered lock-up storeroom
• Garden shed
• Backyard-lawn area – with heaps of room for a children's trampoline
• Side access
• 702sqm (approx.) block with ramped access up to the front door
• Built in 1993 (approx.)

Air Conditioning

Built-in Robes

Ensuites: 1

Living Areas: 3

Toilets: 2
Close to Schools, Close to Shops, Close to Transport, Heating
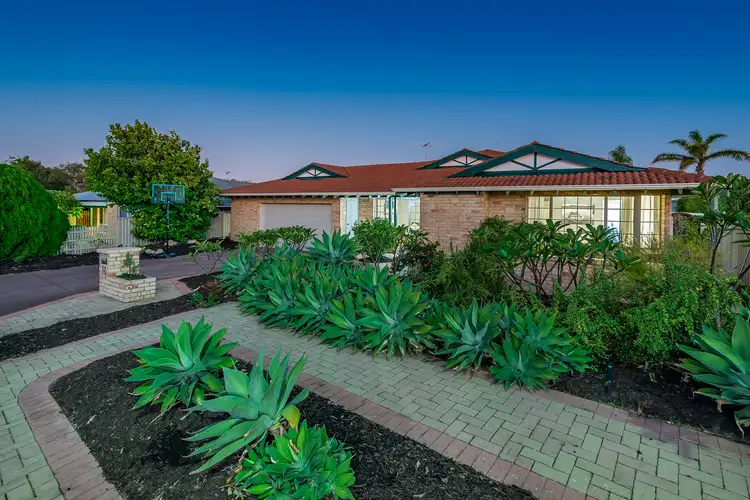
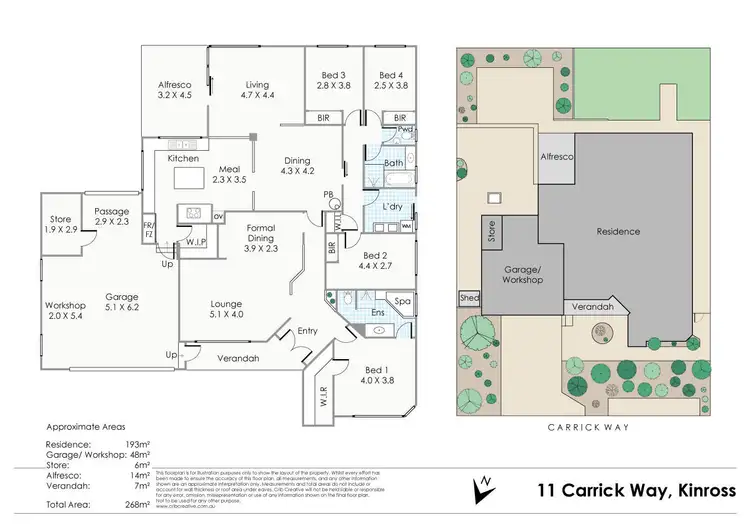
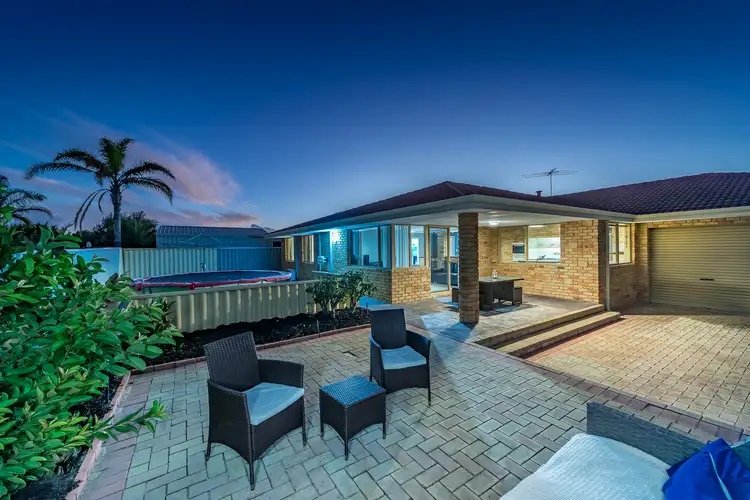
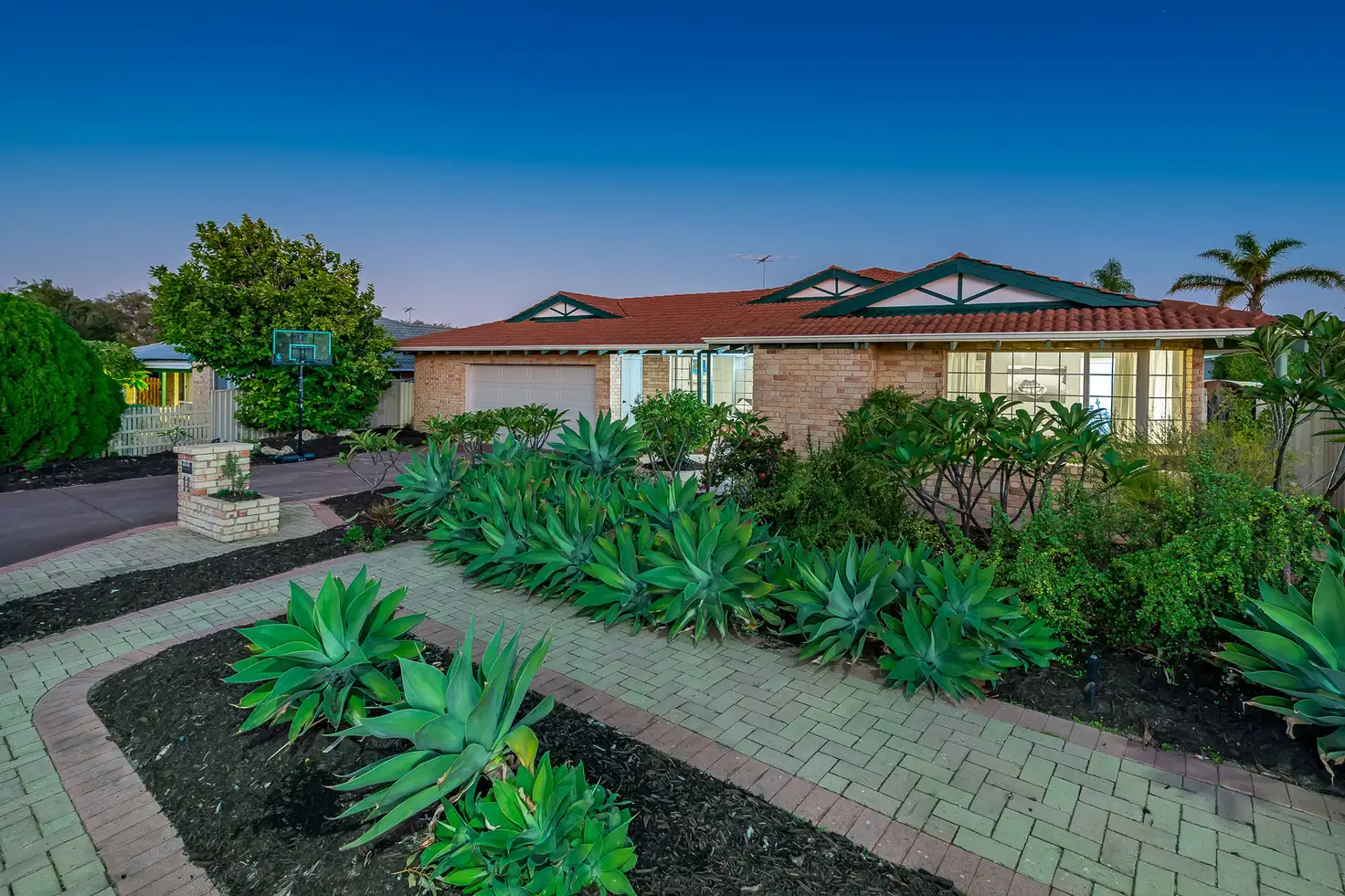


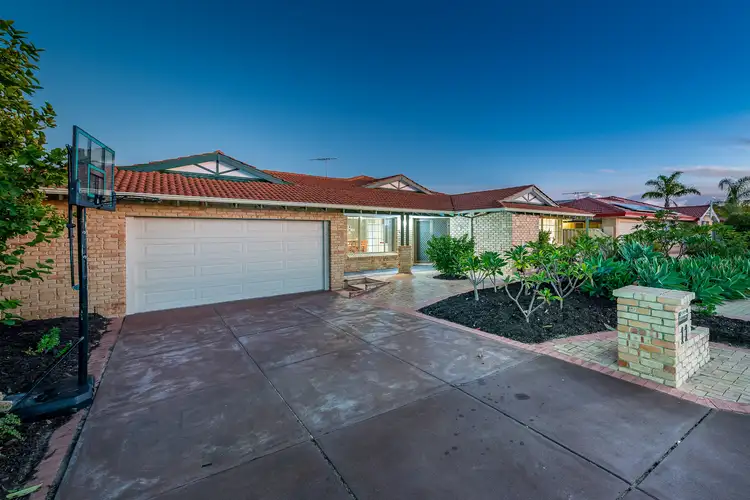
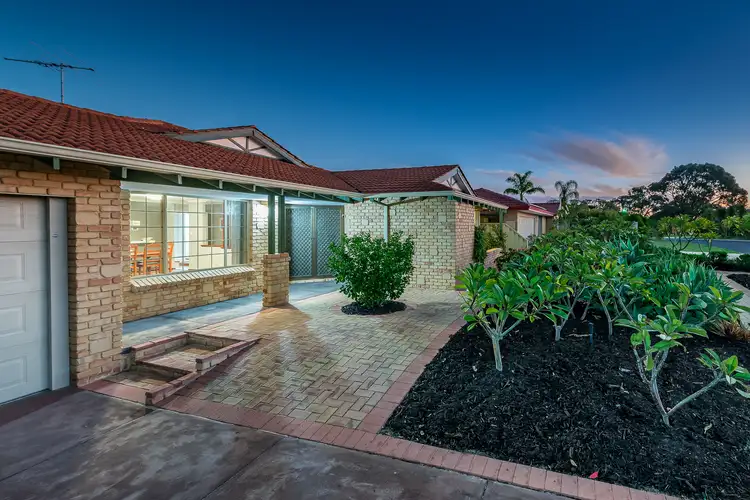
 View more
View more View more
View more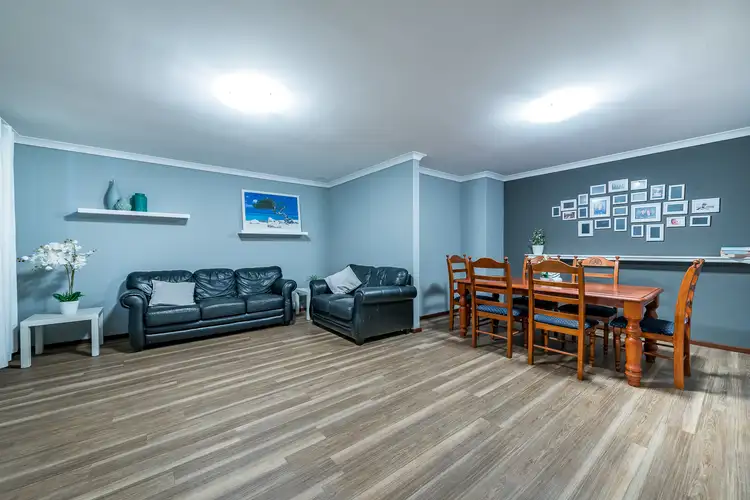 View more
View more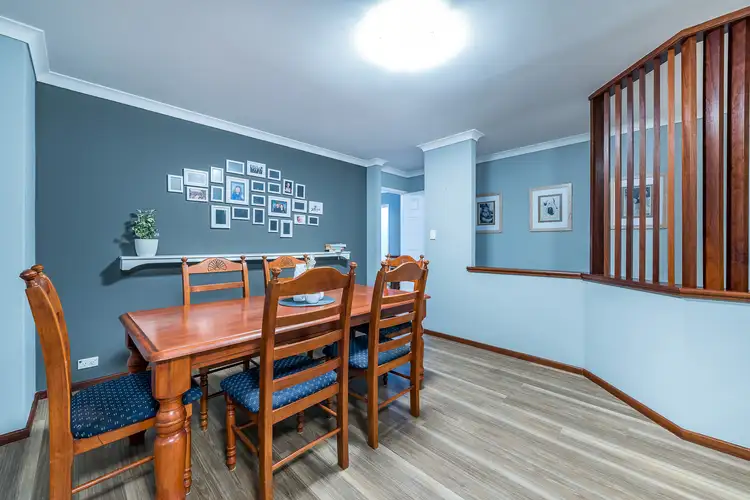 View more
View more
