Price Undisclosed
4 Bed • 2 Bath • 4 Car • 960m²
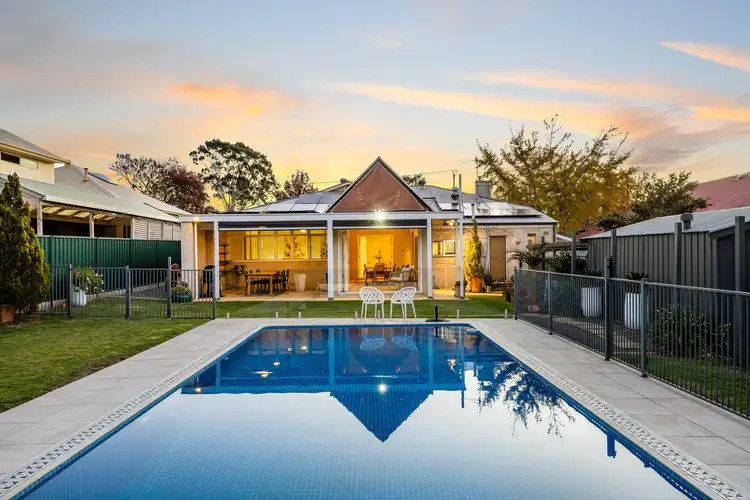
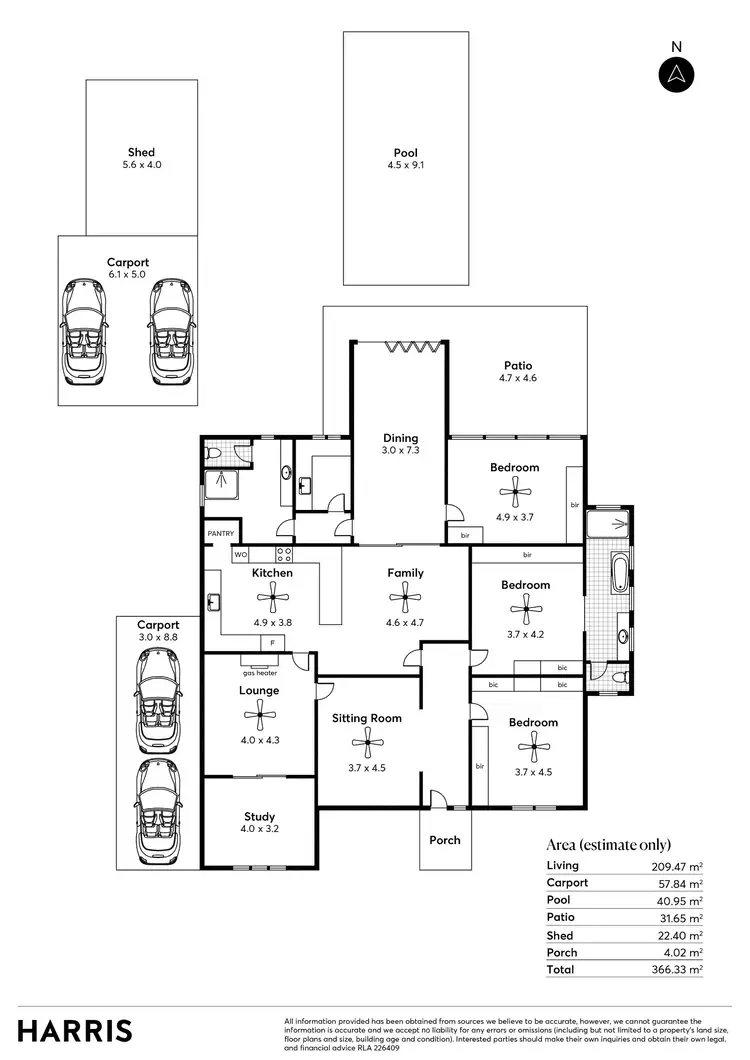
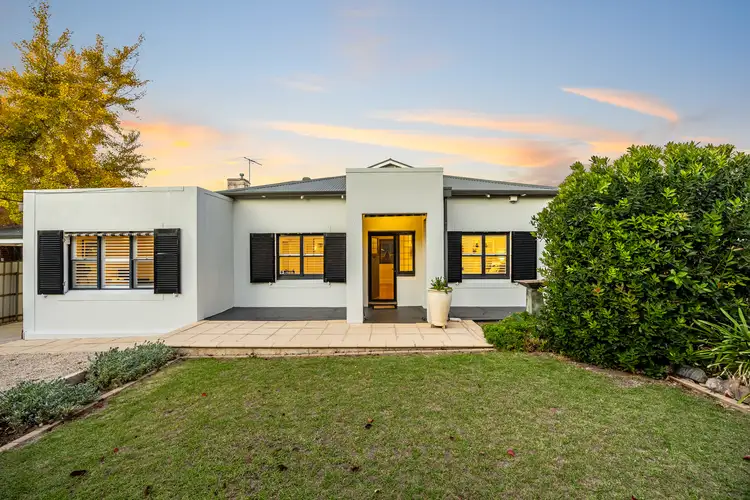
+30
Sold
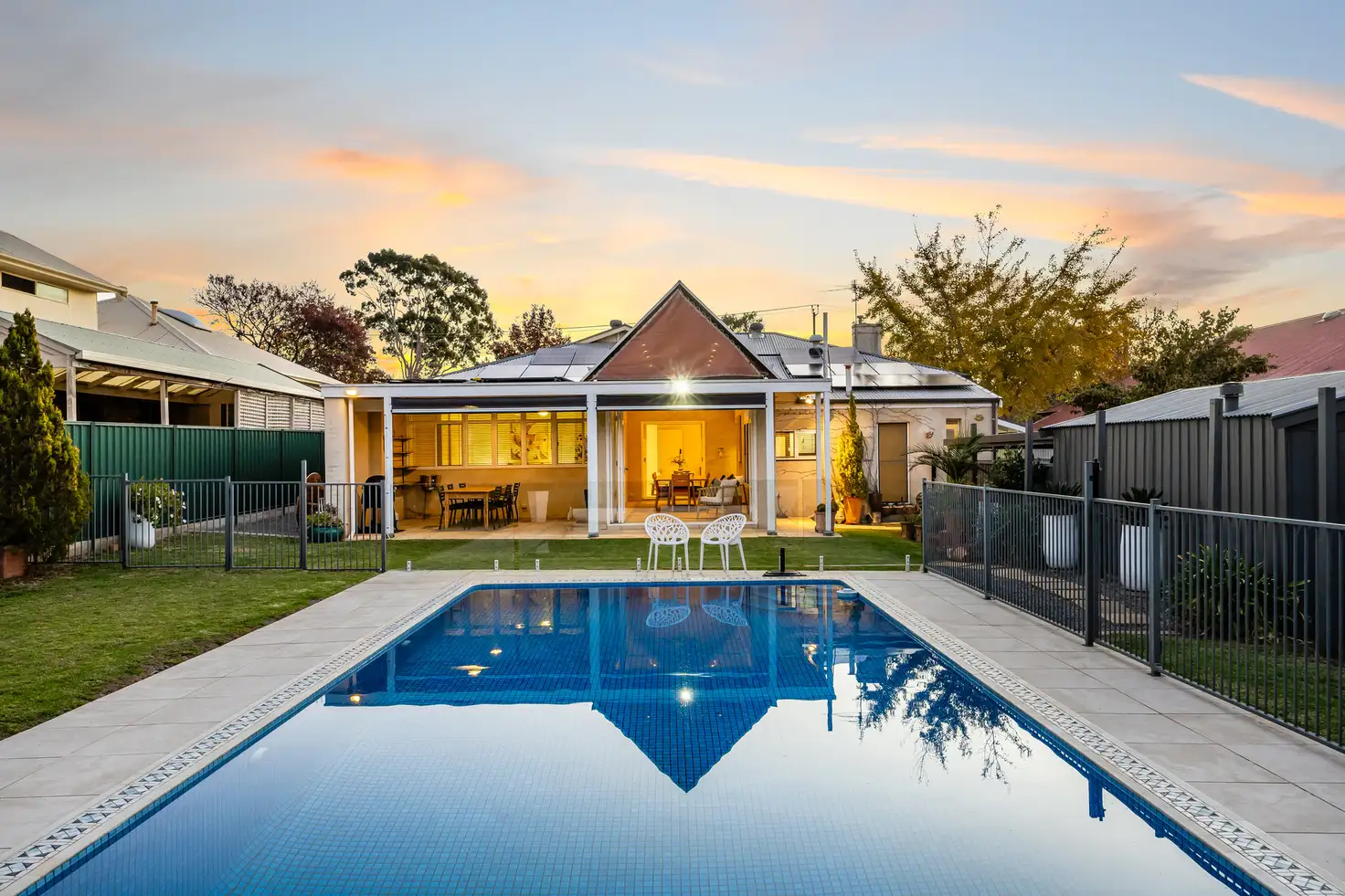


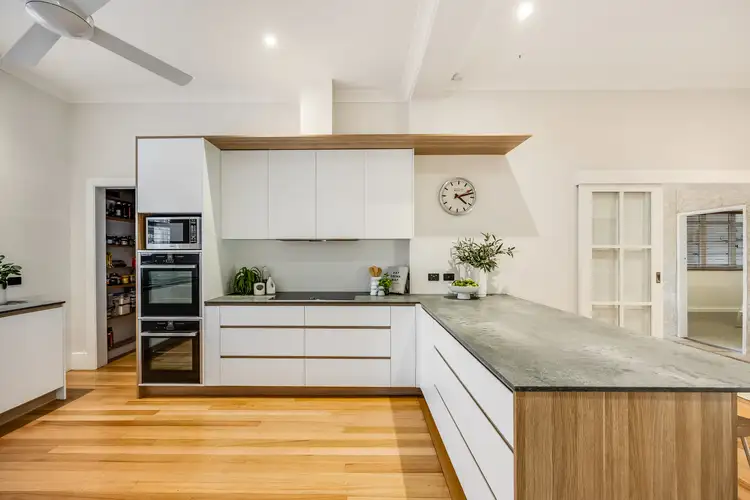
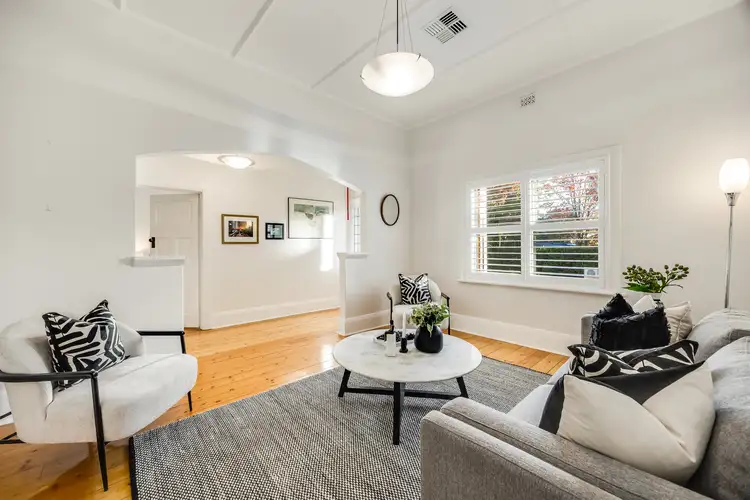
+28
Sold
11 Carruth Road, Torrens Park SA 5062
Copy address
Price Undisclosed
- 4Bed
- 2Bath
- 4 Car
- 960m²
House Sold on Mon 23 Jun, 2025
What's around Carruth Road
House description
“A Torrens Park charmer with a Tuscan twist, steps from Scotch and Mitcham Square.”
Property features
Building details
Area: 168m²
Land details
Area: 960m²
Interactive media & resources
What's around Carruth Road
 View more
View more View more
View more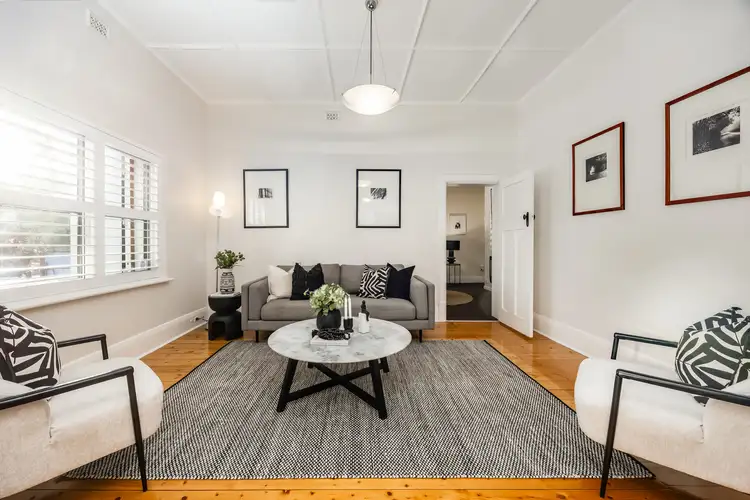 View more
View more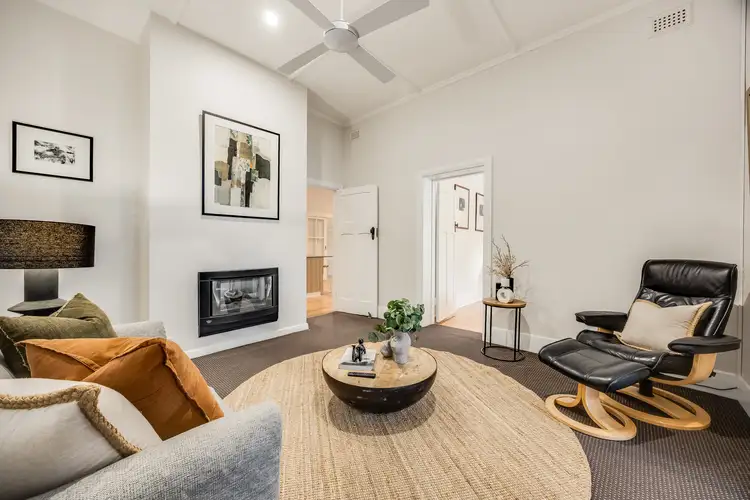 View more
View moreContact the real estate agent
Nearby schools in and around Torrens Park, SA
Top reviews by locals of Torrens Park, SA 5062
Discover what it's like to live in Torrens Park before you inspect or move.
Discussions in Torrens Park, SA
Wondering what the latest hot topics are in Torrens Park, South Australia?
Similar Houses for sale in Torrens Park, SA 5062
Properties for sale in nearby suburbs
Report Listing

