Wrapped in lush, leafy serenity along Clapham's much-loved tree-lined streets, this beautiful family home blends timeless mid-century charm with a host of contemporary comforts. Set across an impressive 820sqm (approx.) parcel and extended for easy everyday living, 11 Catherine Street delivers a lifestyle that's as welcoming as it is adaptable-perfect for young families, established broods, or those chasing space, style, and suburb appeal in equal measure.
Beyond the neat frontage, a warm and character-filled footprint over beneath stained timber floors, where a light-filled lounge and dining zone framed by plantation shutters seamlessly connects to the updated kitchen. Here, a skylight spills sunshine over a casual meals space, while gleaming appliances and ample cabinetry keep cooking stress-free, whether it's morning routines and mid-week dinners you're mastering.
Adding a touch of extra versatility, the inviting family room provides a second social hub or peaceful retreat, complete with stylish in-built cupboards and a handy office nook for remote work or homework time. Meanwhile, 3 generous bedrooms with BIRs and ceiling fans, 2 contemporary classic bathrooms, ducted AC, and bill-busting solar panels bring effortless comfort and functionality to every corner of this easy-living home.
Out back, it's all about lifestyle. Sprawling, sun-bathed lawns beckon kids and pets to roam, a rustic brick-paved alfresco invites balmy evening dining under tree-hung lights, and the addition of a jungle-gym, veggie gardens, and garage make this backyard a total crowd-pleaser. Move in and love it from day one, or plan your dream extension knowing the space and potential are already here (STCC), while zoning for quality local schools, moments to parks, shops, cafés, and city-bound train lines give this coveted Clapham stunner its family-focused best.
FEATURES WE LOVE
• Beautiful 60's property with solid brick footings, gorgeous timber floors + clinching a huge 820sqm (approx.) allotment with incredible scope to further update, extend or redesign (subject to council conditions)
• Charming lounge + dining zone featuring wide windows, plantation shutters + original electric fireplace
• Central kitchen + casual meals area with skylight, retro pendant lighting, updated cabinetry + cupboards, as well as stainless appliances, including dishwasher
• Lovely family room extension with ceiling fan, stylish BIC + study nook
• 3 well-sized bedrooms, all enjoying ceiling fans, plantation windows + BIRs
• 2 neat + tidy contemporary bathrooms
• Practical laundry with WC, ducted evaporative AC throughout + solar system for lower energy bills
• Sprawling backyard stretching over lush lawns with full kids' jungle gym, superb brick-paved alfresco area + veggie gardens
• Secure carport with roller door, garden shed + large garage
LOCATION
• A brisk walk to Colonel Light Gardens Primary, zoned for Unley High moments away + Scotch College a prestigious private option nearby
• A quick zip to Mitcham Square for all your shopping essentials, specialty retailers + weekend entertainment
• Strolling distance to Torrens Park Train Station for hassle-free commutes to the CBD, as well as buses running regularly on Belair + Springbank Road
• Just 10-minutes (6km) by car to town
Auction Pricing - In a campaign of this nature, our clients have opted to not state a price guide to the public. To assist you, please reach out to receive the latest sales data or attend our next inspection where this will be readily available. During this campaign, we are unable to supply a guide or influence the market in terms of price.
Vendors Statement: The vendor's statement may be inspected at our office for 3 consecutive business days immediately preceding the auction; and at the auction for 30 minutes before it starts.
Disclaimer: As much as we aimed to have all details represented within this advertisement be true and correct, it is the buyer/purchaser's responsibility to complete the correct due diligence while viewing and purchasing the property throughout the active campaign.
Burnside RLA 334844
Property Details:
Council | MITCHAM
Zone | SN - Suburban Neighbourhood
House | 199sqm(Approx.)
Land | 820sqm(Approx.)
Built | 1960
Council Rates | $2208.95pa
Water | $228.33pq
ESL | $183.45pa
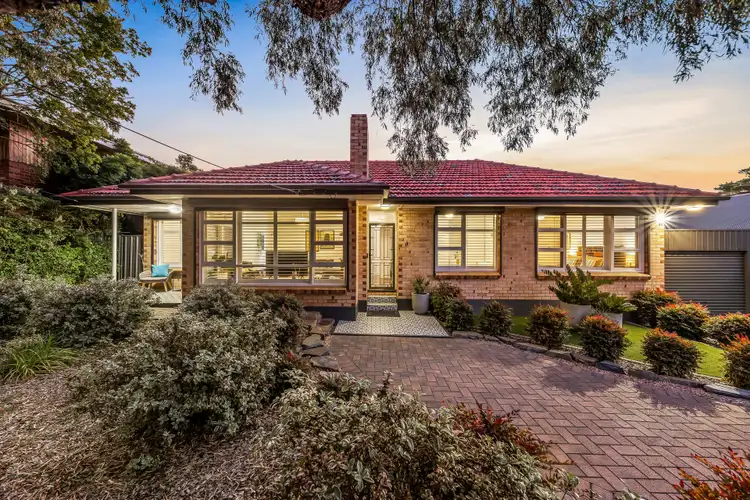
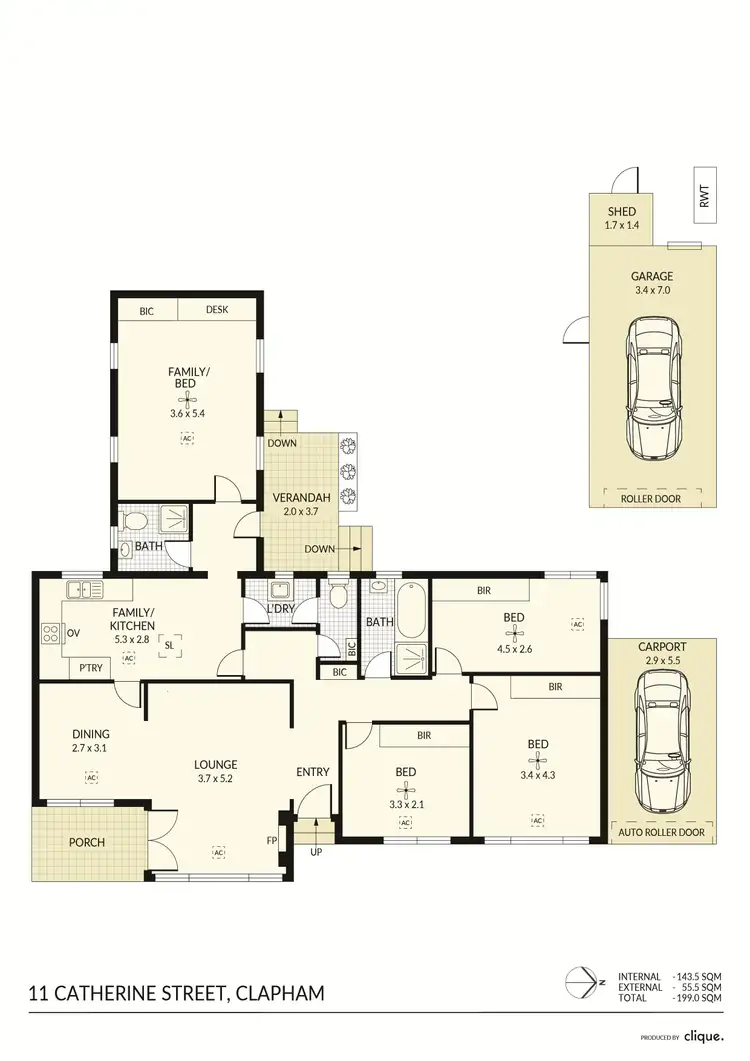
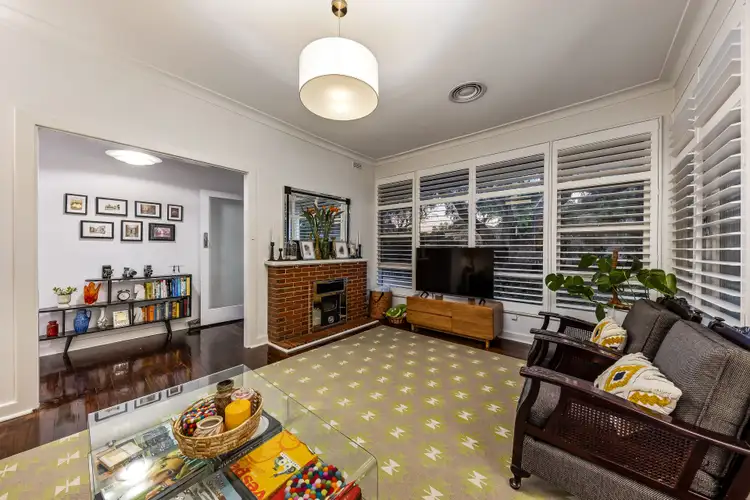
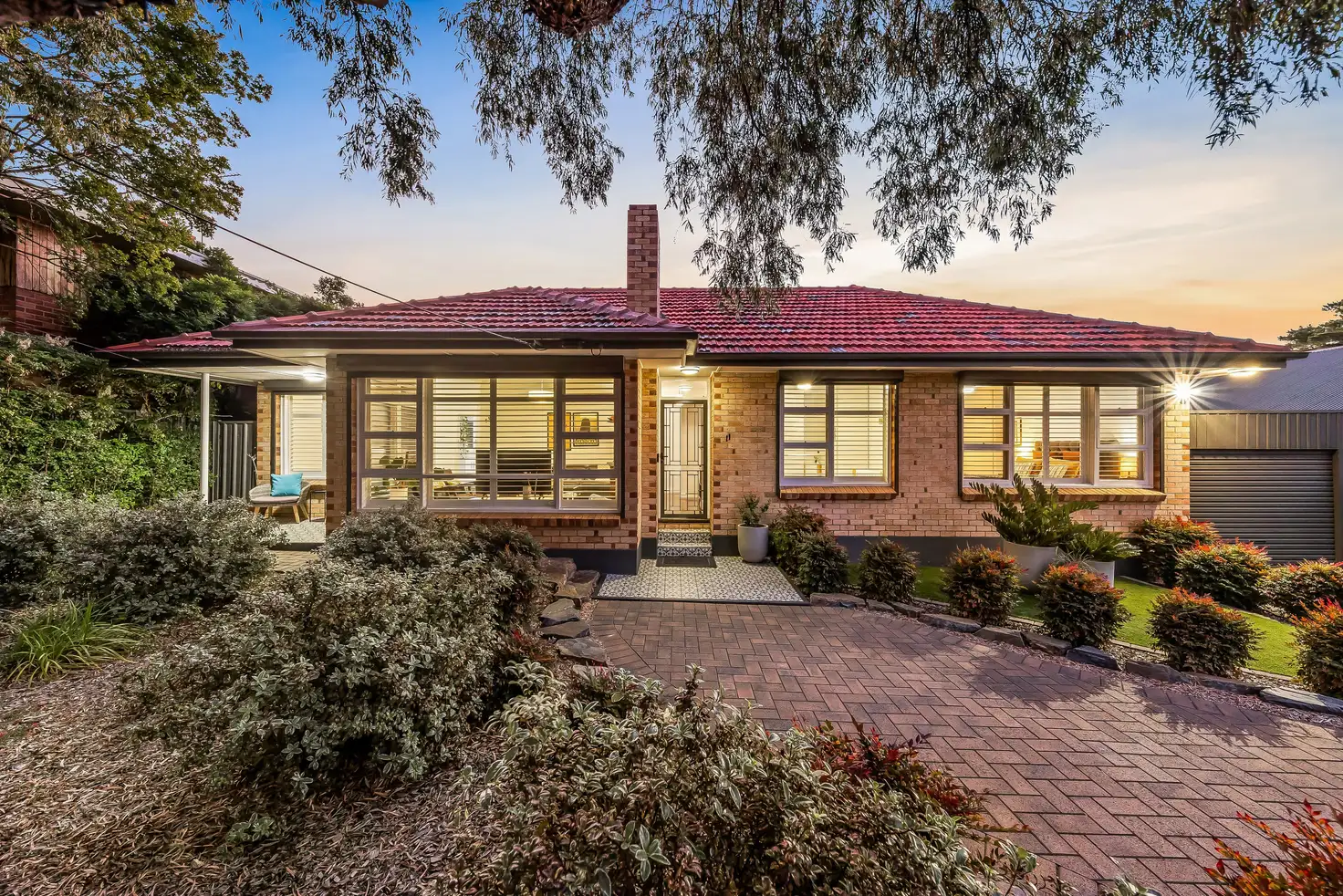


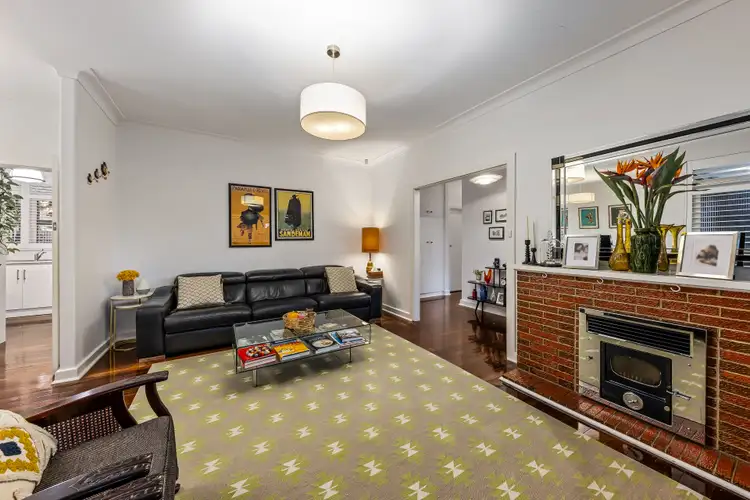
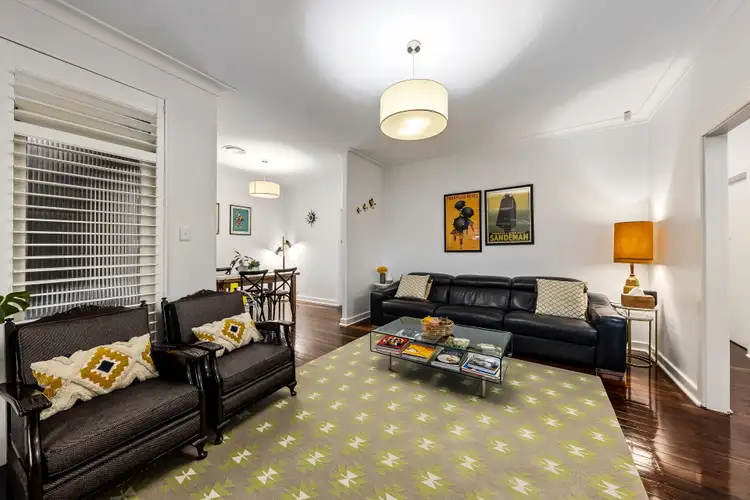
 View more
View more View more
View more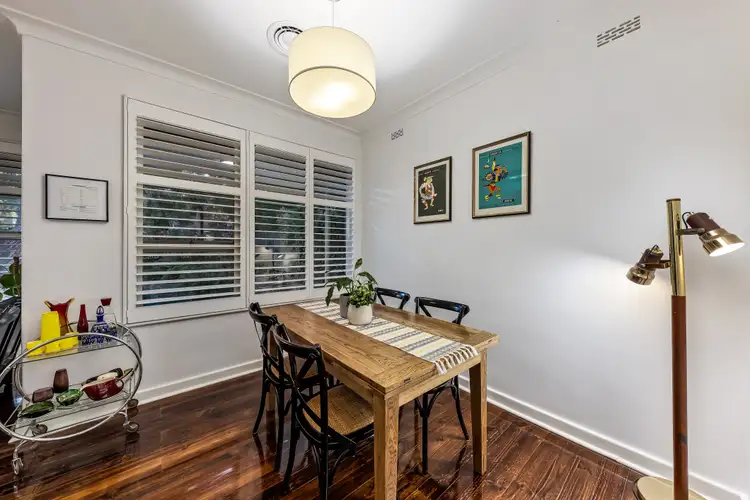 View more
View more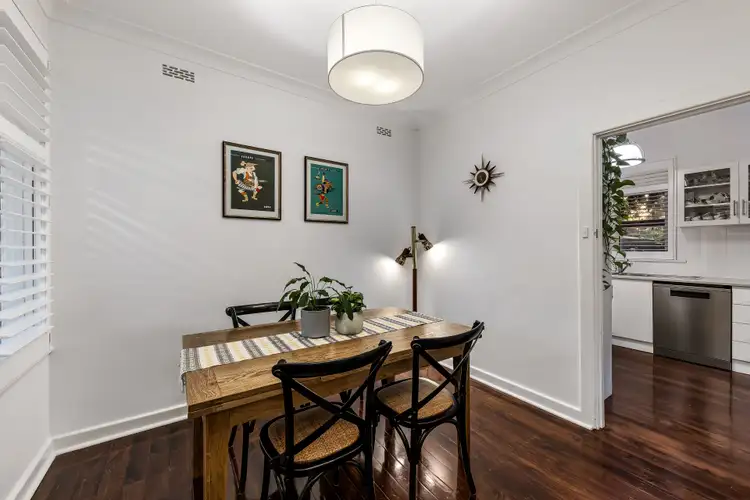 View more
View more
