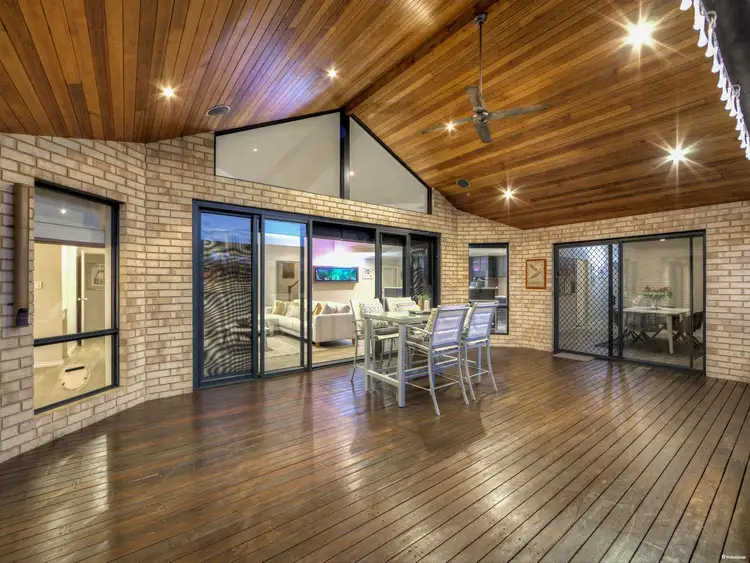For those who are educated about building costs, effective floorplans, quality finishes and the value of location, you will instantly recognise the value on offer here.
This stunning family home was carefully designed by the 1x time owner and is now up for grabs for a very lucky Buyer. Not only does it have a list of inclusions that is normally reserved for the Western Suburbs, but its also located in one of the premiere loop streets in Forrestfield.
Inside and out will not disappoint her with a list of features that includes:
• Alarm system, lockbox and security screen doors
• No expense spared with Corinthian doors, hidden cavity slider doors or glass doors internally
• Skirting boards installed
• Grand formal entry with extra high recessed ceiling and gallery style wall recesses for pictures to be displayed
• Separate home theatre with recessed 31 to 34 course ceiling, feature twinkle star lighting all through the ceiling recess and projector and theatre screen included
• Grand central Kitchen has stainless steel oven, steamer, hidden dishwasher, plenty of drawers and cupboards, glass splashback, Corian benchtops with sinks built into the bench, cleaver corner drawers, double fridge space, drop down bulkhead ceiling, huge breakfast bench with glass display cabinets and induction cooktop.
• Rinnai infinity hot water system to always keep the kids safe from getting burnt
• Wall mounted feature fish tank included with the sale
• Open plan family area has semi raked ceilings and large wall recess for the tv cabinet
• Reverse cycle ducted air conditioning throughout
• Ducted valet vacuum system installed throughout
• 6 Panel stacker doors open up the main living area to the alfresco for the ultimate indoor/outdoor entertaining experience
• Separate dining area with recessed ceiling for the formal dinner parties
• All 3 downstairs guest bedrooms have built in robes and bedrooms 2 and 3 both have their own ensuites
• All built in robes have inbuilt draws and plenty of hanging space
• Grand master bedroom
• 3 toilets in total and separate powder room and vanity area for the guest toilet
• Plenty of storage under the stairs and separate broom and linen closets
• Big laundry with heaps of benchspace
• Kids bathroom has a deep bath, full height tiling and heat lamp
• Master bedroom has huge walk in robe, sliding door to the alfresco area, separate dresser/vanity space and recessed ceiling
• Master ensuite boasts his and hers sinks, his and hers shower heads, heat lamps and separate toilet
• Upstairs is almost another 30sqm of kids playroom or 5th bedroom and also has a huge storeroom.
• 2x instant hot water systems installed so you're not waiting for the hot water
• 30 course garage can fit all the large toys and Landcruiser in and has rear roller door access
• Garage is 7.7m x 6.5m and also has an extra 1.5 x 3.2 metre enclosed workshop or storeroom built inside the garage
• One of Forrestfield largest homes with over 270sqm of internal living space and over 370sqm of covered roof area.
OUTSIDE
• Extra high 6mx3m (aprox) workshop with built in workbenches, hot and cold plumbing and power.
• 2 of the best Mango trees producing countless mangoes as well as orange and mandarin trees
• Beautiful reticulated lawn area for the kids and dog to play
• Colourbond fencing all around
• Fantastic inbuilt pizza oven for entertaining friends
• Shire approved spa enclosed with glass fencing
• Timber decked alfresco area with 6 stacker doors form the family area, cedar lining, raked ceiling, water feature, downlights, gas point, and ceiling fan.
• Poured limestone circular driveway for easy access and parking.
• Gorgeous street appeal with perfect lawn and capped limestone retaining walls
• 573sqm block
Cedar Way is a quiet loop street with many quality homes holding up the value in this street. There is also a beautiful creek and parkland located only 70m down the road from this residence where the kids can play for hours with there friends.
Forrestfield is one of the most conveniently located suburbs with easy access to Roe and Tonkin highways and only 16km to Perth City. The new Forrestfield trainline is almost complete and that is only going to make this suburb even more appealing.
Call Glen Newland for your inspection
Disclaimer: Whilst every care has been taken in the preparation of this advertisement, accuracy cannot be guaranteed. To the best of our knowledge the information listed is true and accurate however may be subject to change without warning at any time and this is often out of our control. Prospective tenants & purchasers should make their own enquiries to satisfy themselves on all pertinent matters. Details herein do not constitute any representation by the Owner or the agent and are expressly excluded from any contract.








 View more
View more View more
View more View more
View more View more
View more
