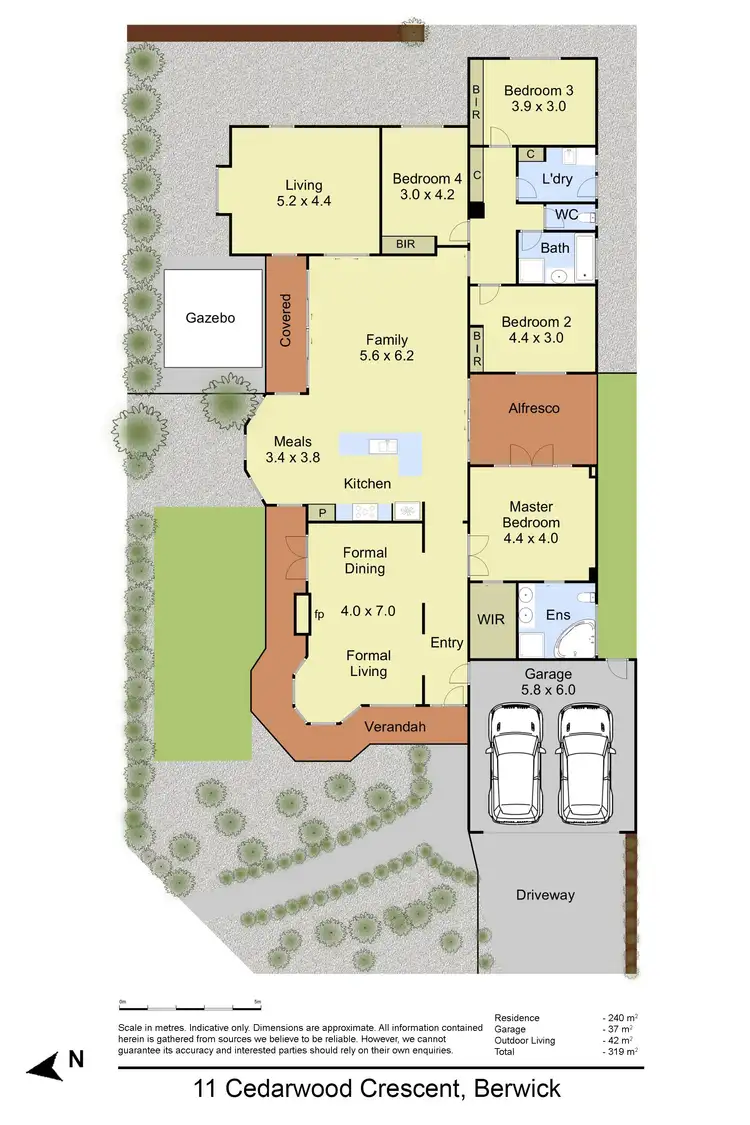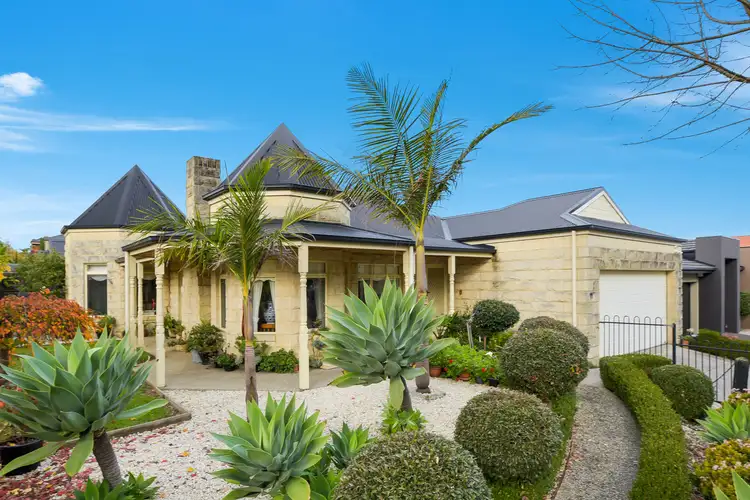Price Undisclosed
4 Bed • 2 Bath • 2 Car • 602m²



+18
Sold





+16
Sold
11 Cedarwood Crescent, Berwick VIC 3806
Copy address
Price Undisclosed
- 4Bed
- 2Bath
- 2 Car
- 602m²
House Sold on Tue 14 Jun, 2022
What's around Cedarwood Crescent
House description
“Spacious Family Home”
Land details
Area: 602m²
Interactive media & resources
What's around Cedarwood Crescent
 View more
View more View more
View more View more
View more View more
View moreContact the real estate agent

Eric Zhang
Ray White - Berwick
0Not yet rated
Send an enquiry
This property has been sold
But you can still contact the agent11 Cedarwood Crescent, Berwick VIC 3806
Nearby schools in and around Berwick, VIC
Top reviews by locals of Berwick, VIC 3806
Discover what it's like to live in Berwick before you inspect or move.
Discussions in Berwick, VIC
Wondering what the latest hot topics are in Berwick, Victoria?
Similar Houses for sale in Berwick, VIC 3806
Properties for sale in nearby suburbs
Report Listing
