Come home to a thousand splendid vistas; each different, beguiling and captured to cinematic perfection by this masterpiece of contemporary family architecture etched into the hillside high above the Adelaide Plains.
Inspired by the Japanese architect Tadao Ando and designed by local talent "Architects Ink", Plane Tree House epitomizes the beauty of simplicity; the spirit of Zen with understated luxury and low-maintenance appeal.
Voids and shafts, paths and staircases, weave through 3 main levels, indoors and out; with no dead ends to fray the feeling of perpetuity played out against the infinite views. The home is constructed of concrete, glass, timber and stone, yet has a lightness, giving all who enter the illusion of floating in time and space, like a ship at sea or a spacecraft on the brink of infinity.
Spread your wings with 556m?? of space over three light-kissed levels devoted to work, rest and play, and complete with a sparkling infinity pool, all-seasons entertaining terrace and pocket courtyards that beckon beyond soaring sheets of comfort glass.
At entry level, the journey begins with an auto 3-car garage (view included), a store ??? use it for wine - and office with acoustic ceiling, ideally located for a home-based business.
On the middle level, a resort-style master retreat, whimsical powder room and seamless indoor-outdoor living spaces create a modern show-stopper of relaxation and entertaining, featuring an integrated sound system, Escea gas fireplaces, a barbecue kitchen and spectacular main kitchen by Jag who take the credit for the abundance of quality joinery throughout. Take catering to a crowd to new heights with a 4-metre long Corian-wrapped island bench and chef's selection of Miele appliances including a steam oven, coffee machine and teppanyaki plate.
Down again and three double bedrooms together with a study/home theatre provide a dream domain for teens and guests.
A very easy home to live in, designed to stand the test of time with an emphasis on environmental sustainability, energy efficiency and high-tech home automation including 43,000 litres of rainwater, fully automated blinds and an exterior solar shading system; again fully automated.
Please note: The floor plans for levels 1 and 2 are the last 2 photos, and the plans for level 3 & the site plan are under the floor plan icon.
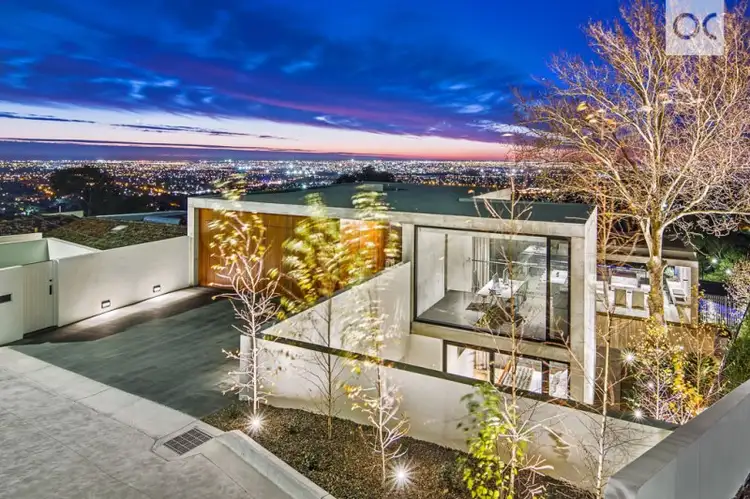
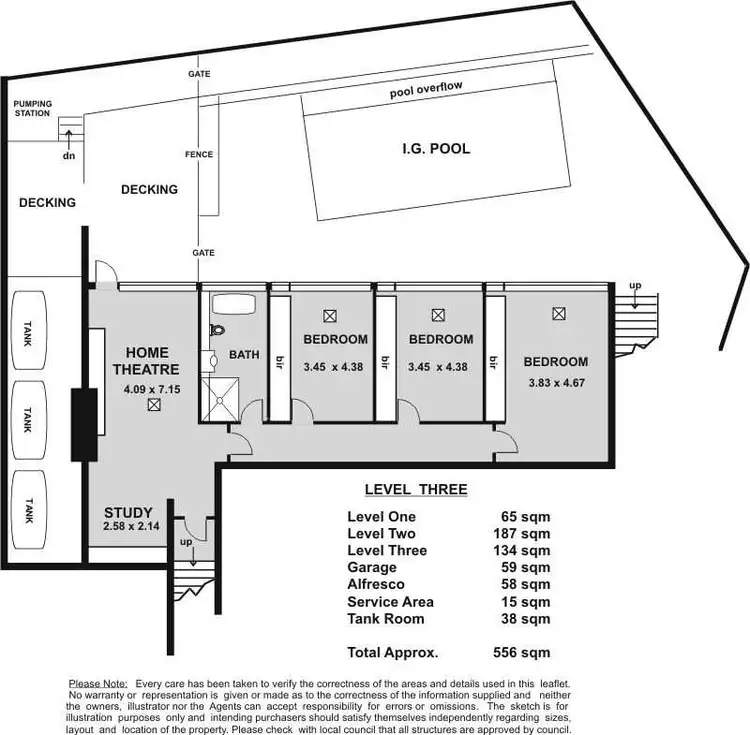
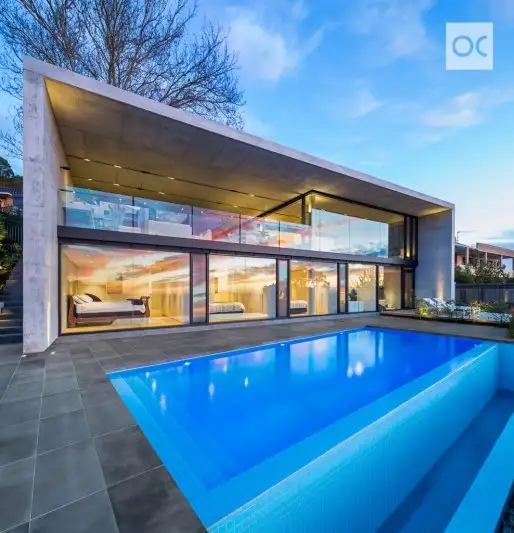
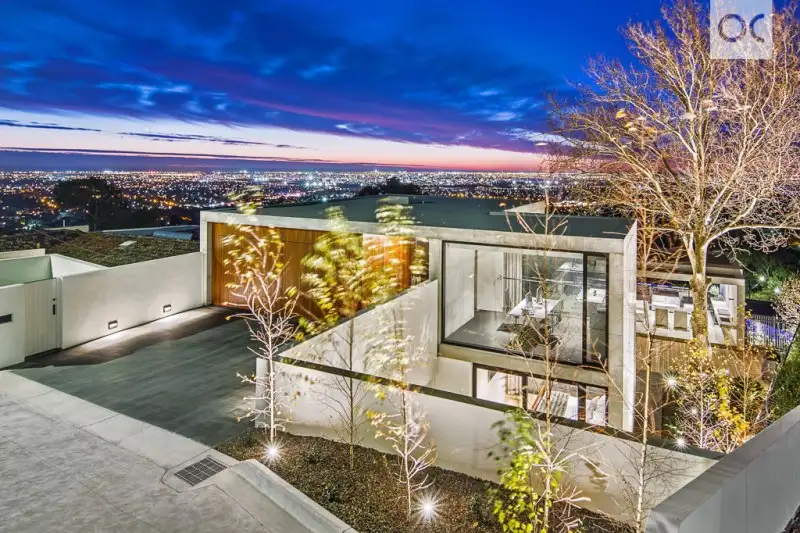


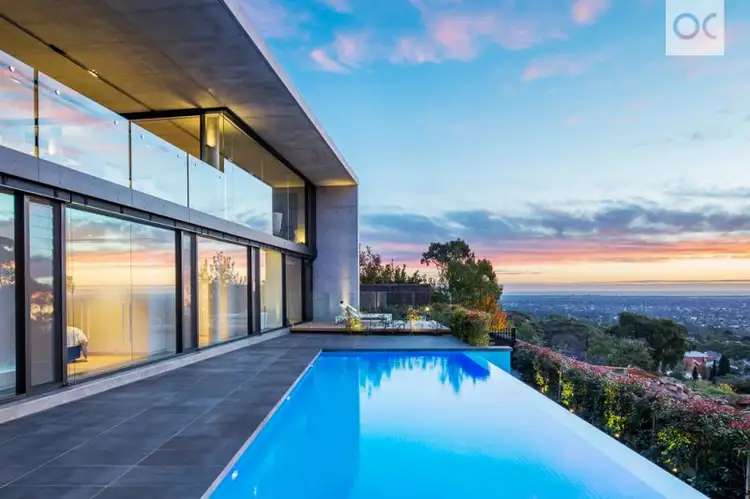
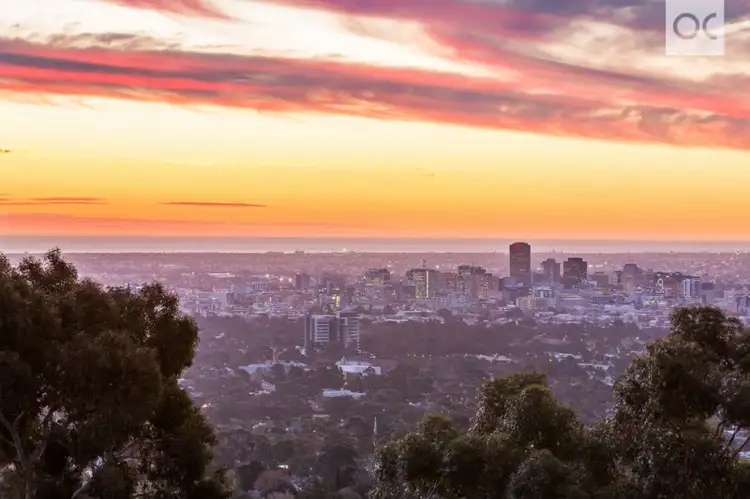
 View more
View more View more
View more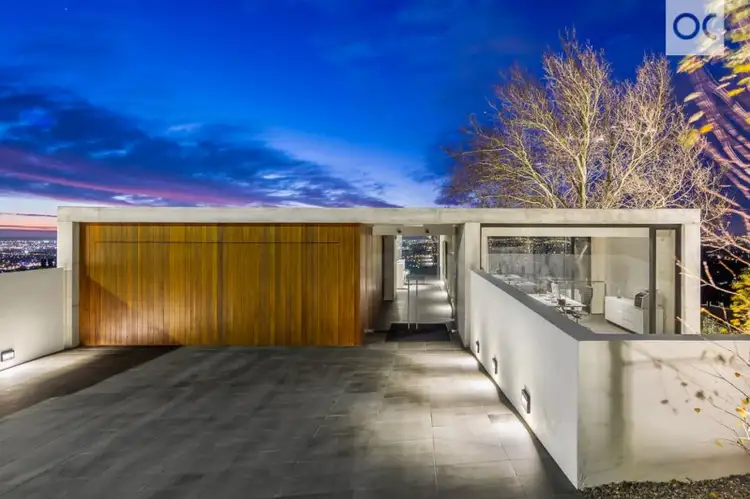 View more
View more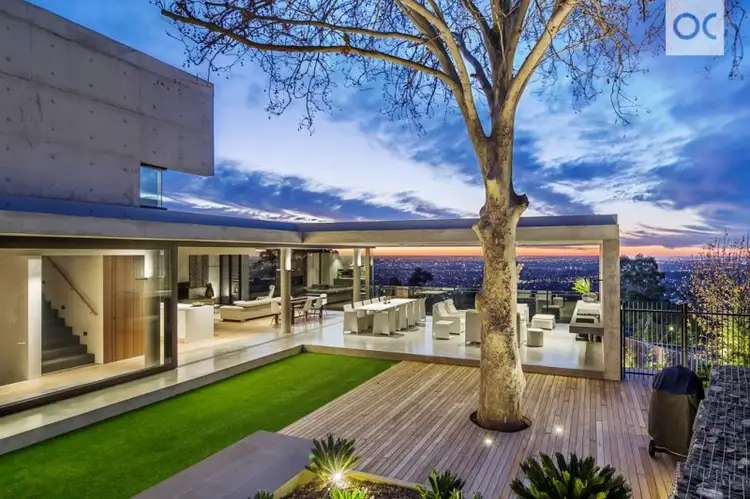 View more
View more
