Price Undisclosed
5 Bed • 3 Bath • 2 Car • 3158m²
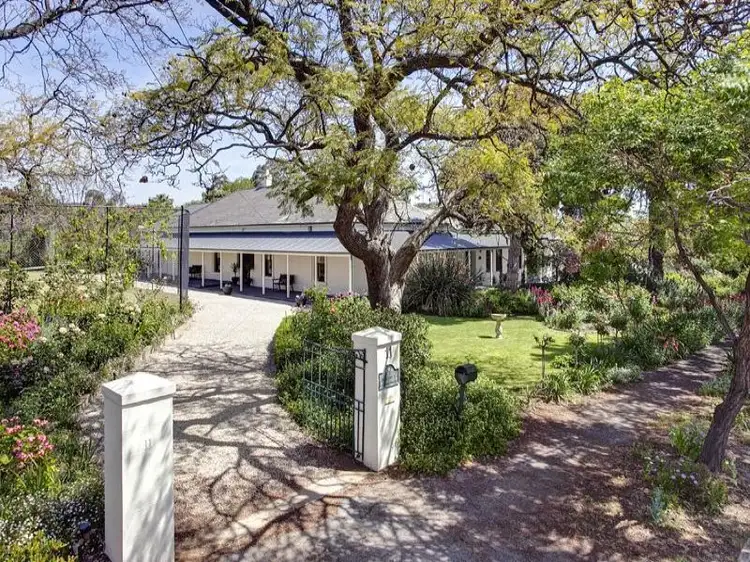
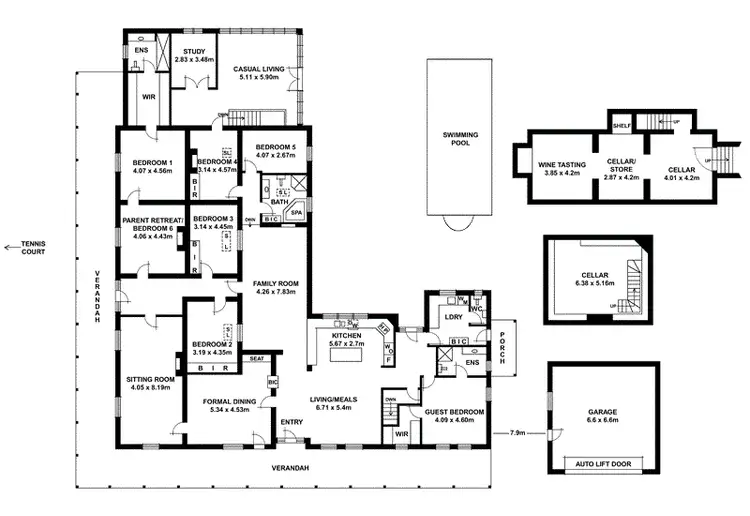

+17
Sold




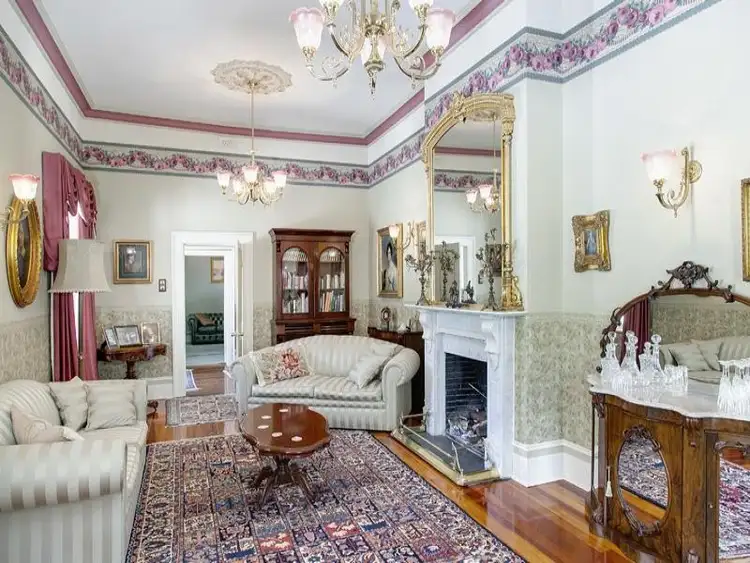
+15
Sold
11 Cheltenham Street, Highgate SA 5063
Copy address
Price Undisclosed
- 5Bed
- 3Bath
- 2 Car
- 3158m²
House Sold on Fri 15 Feb, 2013
What's around Cheltenham Street
House description
“Rosefield 1843 A fantastic renovated family home offering country living in the metropolitan area”
Land details
Area: 3158m²
Interactive media & resources
What's around Cheltenham Street
 View more
View more View more
View more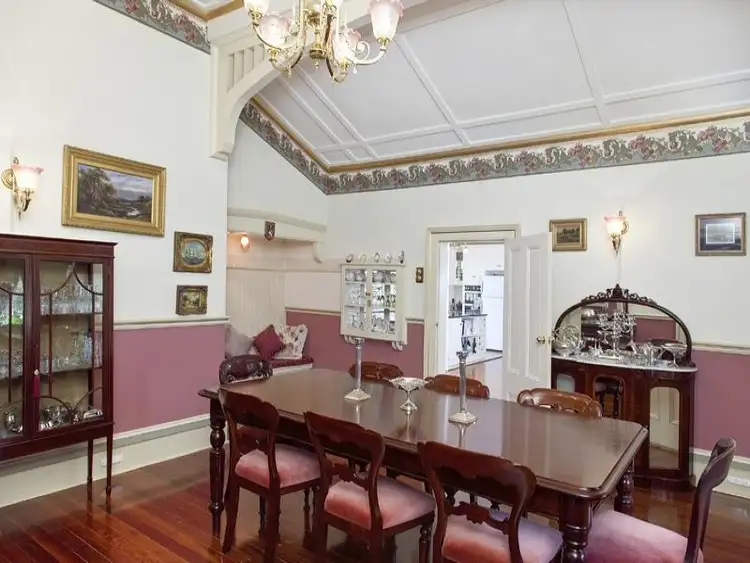 View more
View more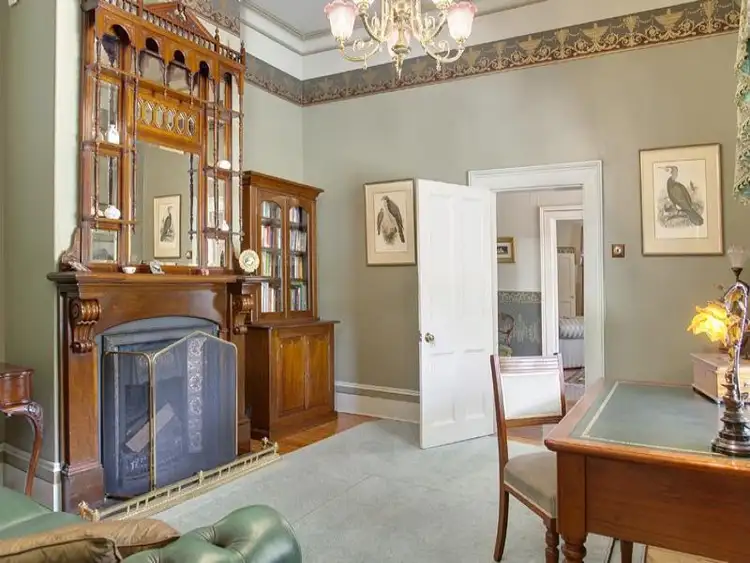 View more
View moreContact the real estate agent
Nearby schools in and around Highgate, SA
Top reviews by locals of Highgate, SA 5063
Discover what it's like to live in Highgate before you inspect or move.
Discussions in Highgate, SA
Wondering what the latest hot topics are in Highgate, South Australia?
Similar Houses for sale in Highgate, SA 5063
Properties for sale in nearby suburbs
Report Listing

