Privacy on the southside can be yours with this lovely home. Located on a quiet loop street and backing onto a nature reserve, you can lose yourself in the welcoming home, the lovely gardens or the extensive workshop.
The front door, with its stained-glass panel, welcomes you to the entrance area before moving into the L-shaped lounge dining area. Here the large windows add a lightness to the room, as well as a glimpse of some of the expansive gardens.
As you move through the neutral-toned kitchen, you'll probably notice the extensive floor-to-ceiling storage (including two pantries), abundant cupboards and drawers, the five-burner gas cooktop with griddle, the vast bench space and the breakfast bar, many cupboards and drawers.
Generous family room is adjacent to the kitchen and continues the neutral themes and open feel.
French doors lead from either the formal dining room or the family room into the expansive rumpus/entertainment room (5m x 8m). This tiled room, which is large enough for a pool table, gym equipment and a television corner, features a fan-driven slow-combustion fire, built-in shelving and abundant down lights.
The bedrooms all have built-in wardrobes, with the segregated master bedroom also boasting an ensuite. The bedrooms at the rear of the house also have a lovely outlook onto the gardens and reserve.
The main bathroom has a shower and bath and there is a separate toilet.
As you move outdoors, you'll be greeted by the many outdoor entertaining options, with wonderful, mature gardens, including cherry, hazelnut, plum and apricot trees, rhododendrons, camellias and standard roses.
The garden combines privacy with easy access to the reserve and features a barbecue area, a water feature, plenty of space for a vegetable garden and chicken coop, and a discreet washing line next to a quaint free-standing sundeck.
And for some, this last feature will be something they have only dreamed about - the double garage has been set up as a large workshop, including abundant storage, lighting (7 double fluorescent lights) and electrical outlets. And even with the garage being used as a workshop, there is plenty of parking available, with a car port and additional off-street parking for up to four cars. There is an undercover walkway between the garage and the front door, providing protected access.
Nearby to this great find Tuggeranong home you'll find Point Hut Picnic Area, Pine Island Reserve and the Murrumbidgee River. Schools in the area include Covenant Christian School, Gordon, Calwell and St Clare of Assisi primary schools, and Lanyon High School.
Features Include:
• Battle axe block offering privacy, off-street parking, and backing onto nature reserve
• L shaped formal lounge and dining
• Cupboards galore in the neutrally-toned kitchen
• Five-burner gas cooker with griddle
• Segregated master bedroom has built-in wardrobe optimised for storage, and an ensuite
• Bath, shower and tastic lighting in main bathroom. Separate toilet
• French doors lead to the 5m x 8m rumpus/entertainment room
• Fan-driven slow-combustion fire that can effectively heat the whole house
• Feature tiles and custom-made in-built shelving in rumpus/entertainment room
• Double garage has been used as a fabulous workshop
• Additional carport and off-street parking for up to four cars
• Easy-care garden with established fruit trees, standard roses and water feature
• Plenty of space for a vegetable garden and chicken coop
• Gas hot water and heating
• Close to many schools and recreational areas
EER: 2.5
Land Size: 904m²
Land Value: $282,000
Land Rates: $1,668 pa (approx.)
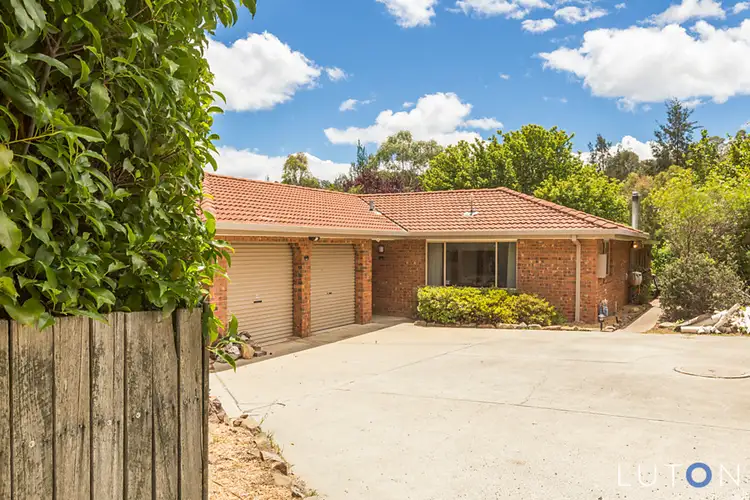
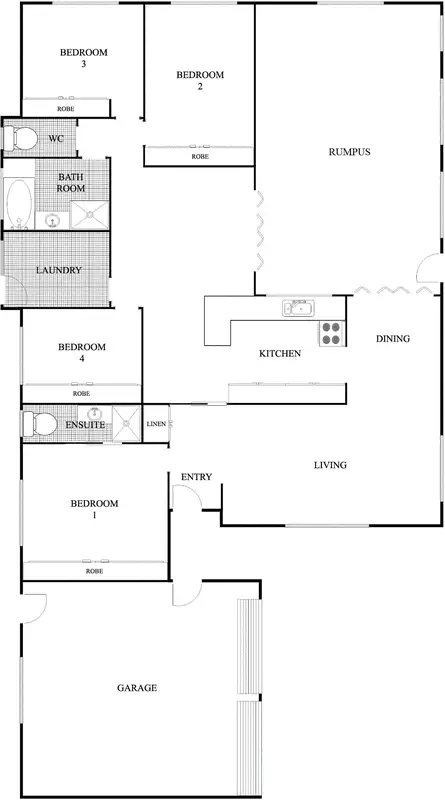
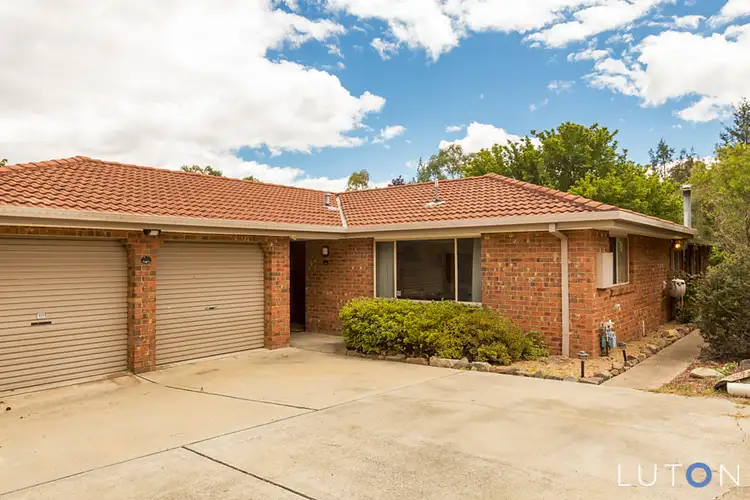
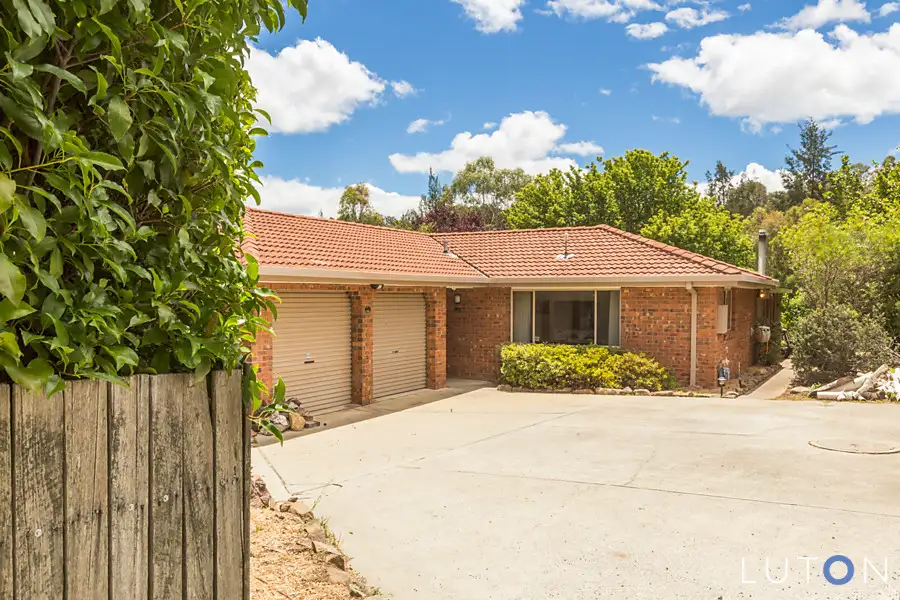


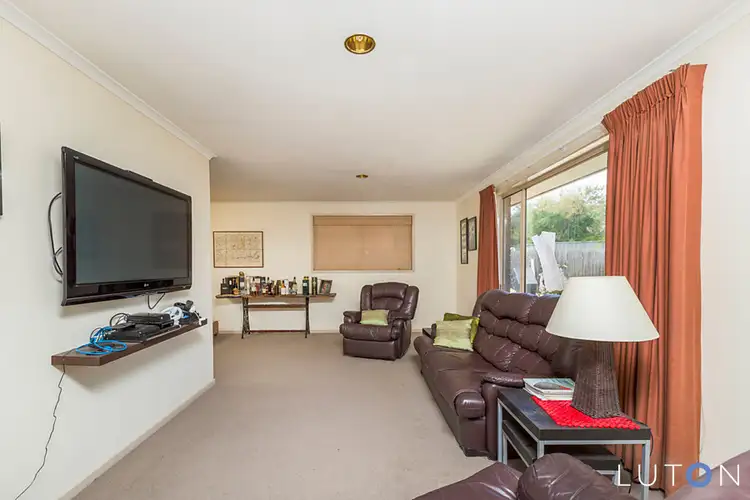
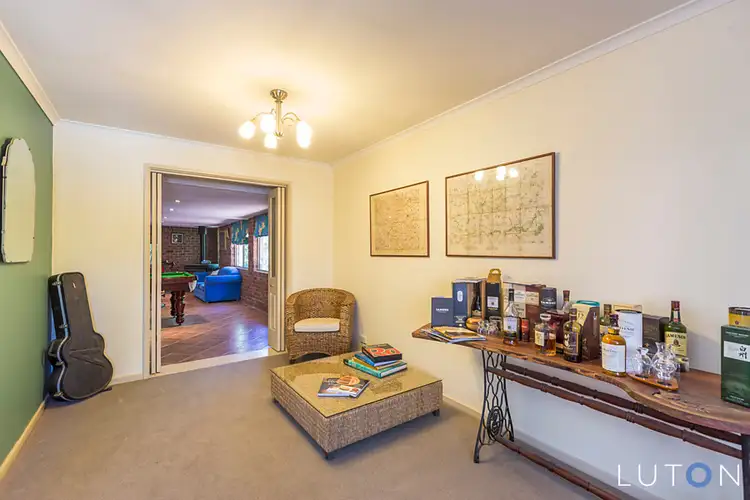
 View more
View more View more
View more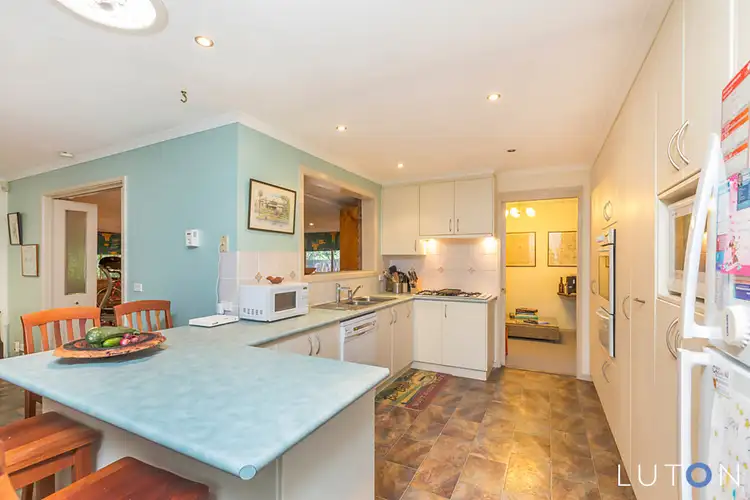 View more
View more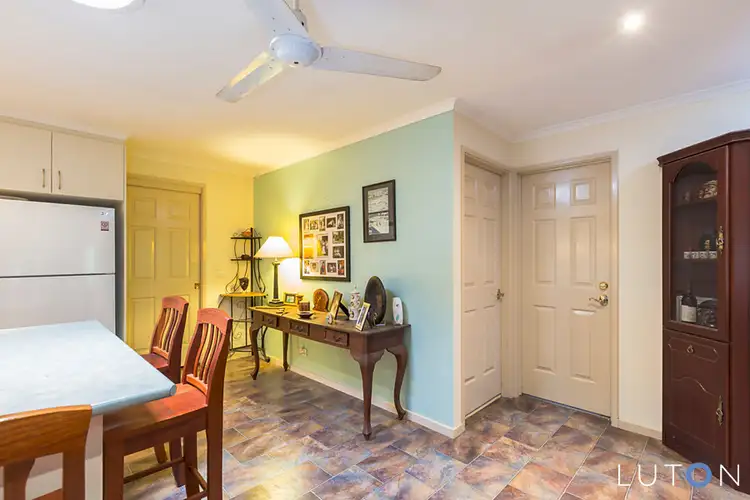 View more
View more
