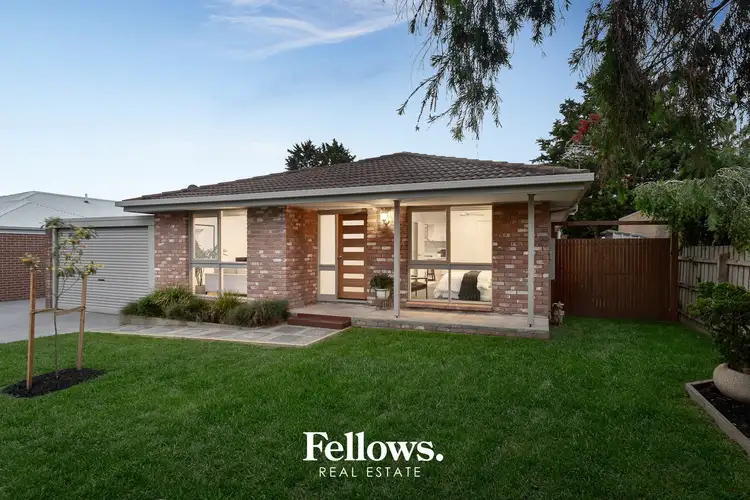Situated in the thriving and highly sought-after pocket of Berwick, where Kambrya Secondary College is only a hop, skip & a jump away, this renovated beauty will allow you to move in and have nothing left to do, as it’s been freshly painted throughout, new carpets, renovated quality kitchen and has been landscaped to perfection.
Low in maintenance and offers a well-thought-out floorplan, this property will suit all first home buyers, small families or a smart astute investor looking to capitalise on a great investment.
As you drive up to this home you will appreciate the beautiful hedging that runs along the front of the property, providing the ultimate privacy as well as its meticulously maintained lawns, garden beds and the ideal paved path that leads you to the front door.
On entry your eyes will be drawn to the timber flooring and the modern, light filled and spacious open plan kitchen, living and dining zone. The kitchen has been upgraded to suit the chef of the household with exceptional fixtures and fittings like 40mm stone benches, 600mm stainless steel oven and stove top, dishwasher, vinyl wrap overhead cabinetry, 40mm island bench, breakfast bar and pantry.
Adjoining this amazing space sits the outdoor entertaining area. Not only does it allow for friends and family to enjoy a BBQ on a hot day or a coffee on a cold day, but it also allows the kids to play with little maintenance required. Opening out from the renovated laundry with broom cupboard and bench, offers you direct access to the dedicated clothesline, water tank, garden shed, large gated side access and grassed area, perfect for housing your beloved pet.
The generous master bedroom includes double sliding built in robes, double blinds, flyscreen, ceiling fan and a renovated semi ensuite which includes a single vanity - ceramic bench, floor to ceiling tiles, shower, a freestanding bath and separate toilet. Bedroom two boasts a sliding built in robe and a sliding glass and flyscreen door with direct access to the backyard. Bedrooms three offers a built-in-robe and flyscreen to the glass window.
It doesn’t stop here! as the many extra features include, reverse cycle heating and cooling unit, 1.5 remote-control garage with rear roller door and external single door access, space for a second car in the driveway or a car spot on the road, upgraded entry timber door, Foxtel point, TV Points, PowerPoints, WIFI internet, linen cupboard, censored front and back lights, downlights throughout, brand new carpets, 5000L water tank, garden shed and so much more.
Set in a prime position with two properties on the allotment with no body corp fees, you are only a short walk or drive away from all amenities including, the M1 freeway, Eden Rise Shopping complex, Beaconsfield Shopping Complex, Coles, Woolworths, Berwick Train Station, cafe’s, restaurants, Brentwood Park family practice, Berwick Hospital, Milk Bar, Brentwood Park Primary School, Kambrya Secondary College, Beaconhills College and many other reputable Primary and Secondary schools, daycares, the list goes on.
With location and the highly regarded Kambrya Secondary College being the number one reason why people are desperate to move into the area. With no body corporate this property will be on everyone’s inspect list, so be quick to enquire or we look forward to seeing you at next open for inspection. Terri Fellows 0400 573 483 | Tahnee Morgan 0410 029 953
Property Code: 451








 View more
View more View more
View more View more
View more View more
View more
