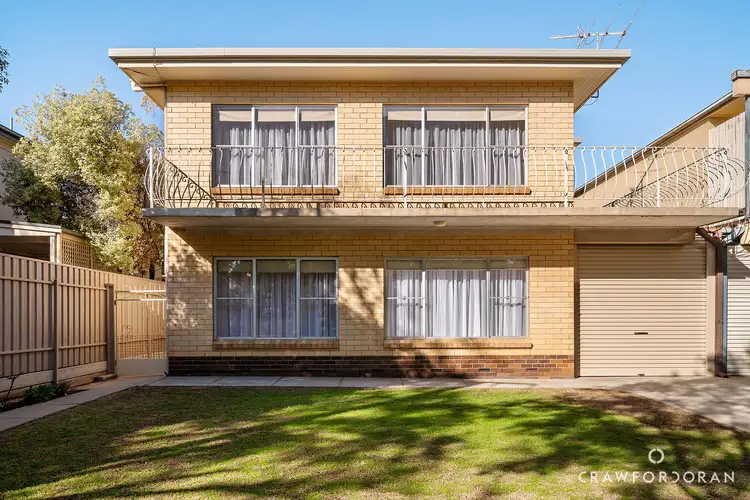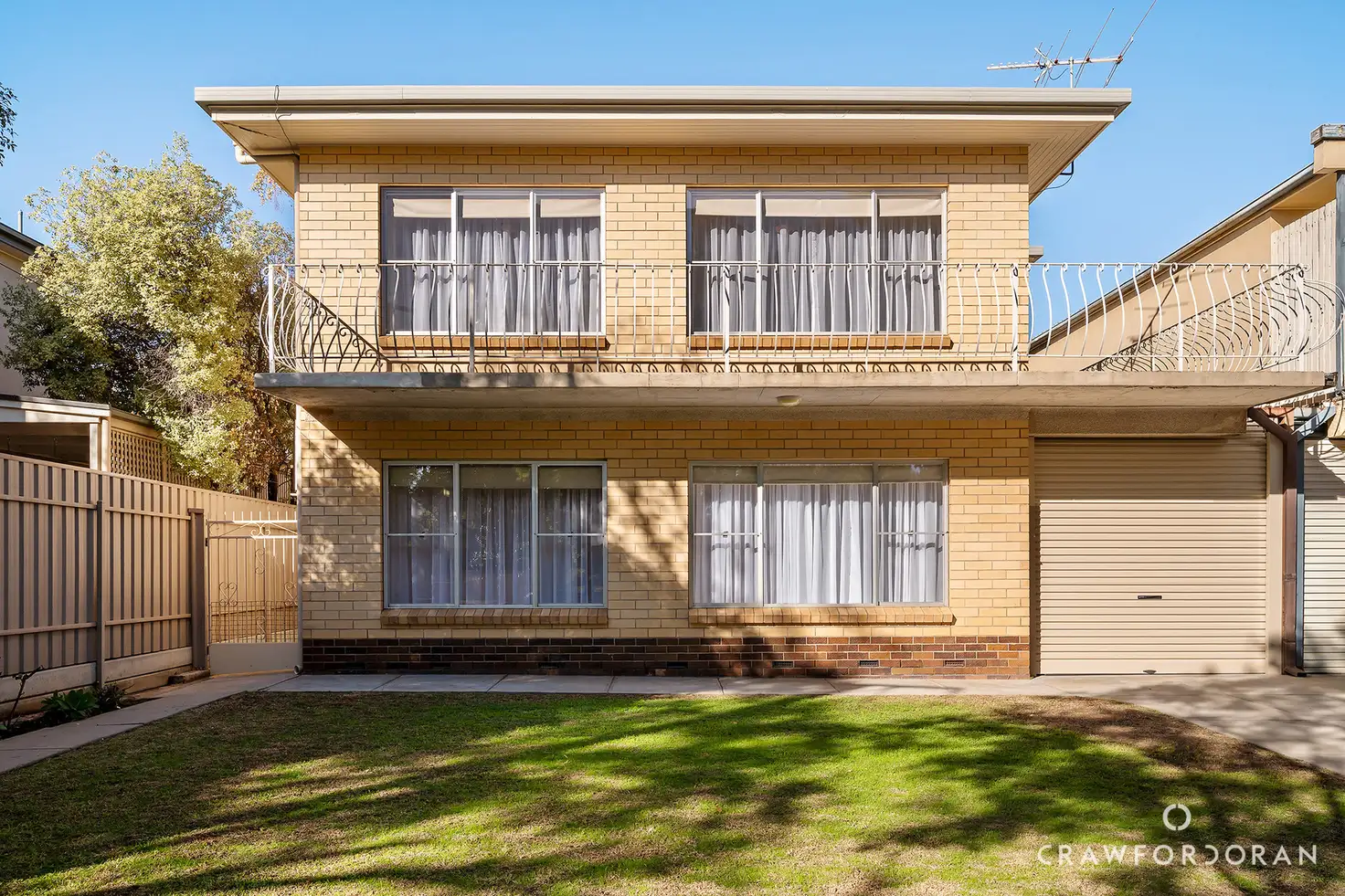Price Undisclosed
4 Bed • 2 Bath • 4 Car • 687m²



Sold



Sold
11 Church Street, Highgate SA 5063
Copy address
Price Undisclosed
- 4Bed
- 2Bath
- 4 Car
- 687m²
House Sold on Sat 14 Jun, 2025
What's around Church Street
House description
“Sold at Auction by Vincent Doran and Catherine Norris | Crawford Doran”
Property features
Other features
Car Parking - Surface, Close to Schools, Close to Shops, Close to TransportCouncil rates
$1963.95 YearlyBuilding details
Area: 283m²
Land details
Area: 687m²
Frontage: 12.19m²
What's around Church Street
Contact the real estate agent

Vincent Doran
Crawford Doran
0Not yet rated
Send an enquiry
This property has been sold
But you can still contact the agent11 Church Street, Highgate SA 5063
Nearby schools in and around Highgate, SA
Top reviews by locals of Highgate, SA 5063
Discover what it's like to live in Highgate before you inspect or move.
Discussions in Highgate, SA
Wondering what the latest hot topics are in Highgate, South Australia?
Similar Houses for sale in Highgate, SA 5063
Properties for sale in nearby suburbs
Report Listing
