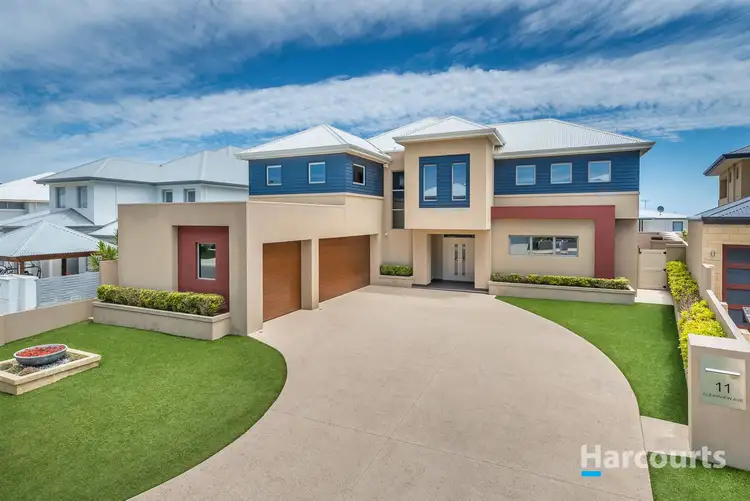This unique, individually designed masterpiece is the winner of the prestigious HIA Home of the Year (2009), built by Greg Kelleher Homes, a multi-award winning builder recognized for exceptional quality of design, workmanship and dedication to ensuring the highest quality finishes throughout.
Ideally located in a very sought after part of Burns Beach, close to parklands and coastal walk ways, set on a 709sqm block, you will certainly not be disappointed with any aspect of this property.
Architecturally designed for that resort style living, seamlessly bringing the outdoors and indoors together on the ground floor, with magnificent ocean views from the second storey where you can kick back, relax and enjoy the evening sunsets.
Boasting the finest finishes and superior layout, this 389sqm property has all the features expected from a luxurious home and has been designed with absolute quality in mind. Featuring 4 bedrooms, 3 bathrooms, study, home theatre, parents retreat and 3 car garage.
On entering the home, you will be immediately impressed by the enormity of space, the sophistication and eye for detail is very obvious. The open plan kitchen and dining area is beautifully positioned and has a light and airy feel due to the extensive use of glass. Access out through bi-fold doors to a resort style pool and alfresco kitchen/entertaining area, this luxury residence has it all, "the ultimate lifestyle".
Central to the home, the impressive chef's kitchen has everything you need! Open & highly functional in design, features include: five burner cooktop, Miele and Fisher & Paykel appliances, integrated coffee machine, microwave, dishwasher and fridge/freezer, glass splash back, preparation island, extended breakfast bar, built in pantry, microwave recess and plenty of overhead cupboard space.
Ground Floor
Stunning entry with quality timber flooring
Separate home office or 5th bedroom with double robe
Guest suite with fully tiled en-suite and separate w/c
Spacious, deluxe living room featuring a fireplace with tiled mantle and a relaxing poolside view
Gourmet kitchen with Miele oven, integrated coffee machine and microwave
Informal dining room overlooking sparking pool and spa
Tiered home theatre with feature ceiling, surround sound speakers and mood lighting
Good size laundry with ironing station, plenty of storage and overhead cupboards
Separate powder room
Triple garage with tiled flooring and extra storage, featuring cedar doors
Second Floor
Luxury master suite and parents retreat with a private dressing room which has direct access to the massive balcony, where you can sit out and be well protected from the prevailing winds whilst enjoying the amazing views
Private dressing room could also be used as a second study or nursery
Resort style fully tiled en-suite features oval spa bath, double vanity, shower and separate w/c
Luxury second-floor retreat/entertaining room featuring sensational views of the ocean and the famous Burns Beach rocks
Kitchenette with stone top, dishwasher (single drawer), bar fridge and microwave recess
Two further oversized bedrooms with semi en-suite and double robes
Outdoor & Entertaining
Cedar lined enclosed alfresco with a beautiful built in kitchen & BBQ/range hood, integrated fridge and dishwasher (single drawer), stone top, built in speakers and ceiling fan
Resort style heated swimming pool with tiled water feature surrounded by timber decking
Luxury outdoor spa
Extra storeroom poolside w/c and shower with fridge recess plumbed for water & ice
Pool equipment room
Astra turf to front
Reticulated gardens beds
Additional Features
Approx 389sqm of living under roof space
Quality lighting and window dressings throughout
Bi-folding alfresco doors
Ducted reverse cycle air conditioning (Daiken)
Quality timber flooring to staircase (polished Membatu)
TV points to all bedrooms
Instantaneous gas hot water systems
Intercom and security system
Ducted Vacuum
Wool carpets to bedroom and theatre
Shadow line cornice and skirting boards
Plantation shutters to window
Stone bench tops
Under stair storage/wine cellar
Poured aggregate driveway
Liquid limestone to rear
3 Phase power
Built in 2008 on a 709sqm block
The features of this home are simply too many to mention - it needs to be experienced to fully appreciate, call Lisa on to arrange you own private viewing.








 View more
View more View more
View more View more
View more View more
View more
