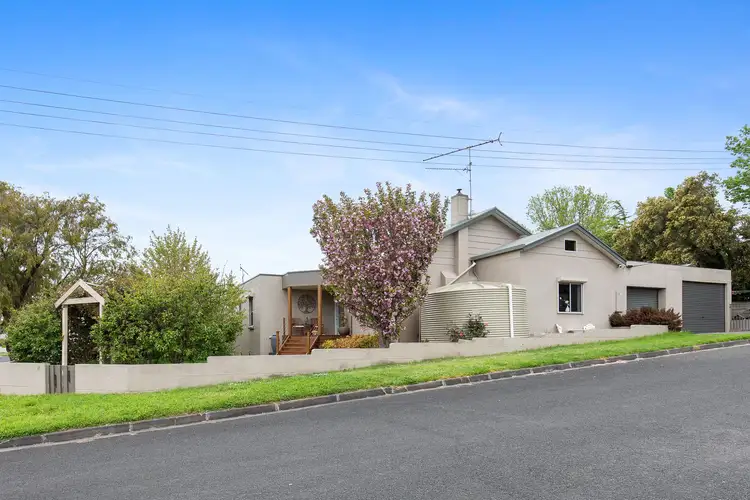Ray White Mount Gambier are pleased to present for sale, 11 Clezy Crescent, Mount Gambier.
This property is perfectly situated for families with childcare, schools, Mount Gambier District Hospital, recreational facilities, parks and shopping centres all within proximity. The home sits within a popular neighbourhood on an immense corner plot and has been beautifully updated. The scale of this property will be a real selling point for large families requiring plenty of space.
Entry to the property is through a stone-walled garden fence and elegantly landscaped front garden to a stunning, raised, timber framed portico with feature timber pillars.
Once inside, timber floorboards carry on throughout the house creating a sense of flow from the outside in. To the left of the large entrance is the bedroom wing of the home. Here you'll find the master bedroom on the far side of the house. It offers a stunning side by side, walk-in-robe and ensuite with a gorgeous bath that includes modern style faucet and fixtures, the comfort of under floor heating, a large shower with luxury rain showerhead, basin and toilet all brand new and finished to perfection. The room has a lovely feature wall with raised cutaway window letting in the perfect amount of light and keeping a subtle, romantic atmosphere.
Opposite the master, is a smaller bedroom that sits opposite another of similar size, perfect for younger children or perhaps even a nursery space for the expanding tribe. Both offers built in robes and modern ceiling fans and have feature walls to create added excitement.
At the far end of this wing of the house is another bedroom with large built in robe and windows overlooking the side of the property as well as a ceiling fan. This sits adjacent a modern, updated family bathroom complete with a skylight, separate bath and shower, vanity unit and a separate toilet for added convenience and a large linen press for added storage. The colour scheme and styling resonate with the ensuite dcor and complements the elegant and modern design found throughout the home.
Moving into the centre of the house toward the right side you make your way through a large, functional, and stylish kitchen complete with stainless-steel appliances including wall oven, dishwasher, and a gas cooktop. The kitchen offers an abundance of crme cupboards and grey benchtops, a large pantry, and a double sink sitting under a cutaway through to a large casual family room. This large space offers views outside via double glass doors leading through to the pergola, and the comfort of a reverse cycle air conditioner. This is a versatile space that could become a media or pool room or simply a relaxed rumpus.
Walking through the kitchen to the dining room you'll find a stunning open plan dining through to loungeroom with a large archway splitting the two spaces. The loungeroom benefits from a feature wall and fireplace surround with pellet heating, ceiling fan and double windows with blinds to transition this room effortlessly from day use to evening enjoyment.
On the opposite side of the dining room is an office/study or potential fifth bedroom with a mysterious pull-down ladder that leads to an attic space above.
Outside is an enormous pergola that runs the full 18-metre width of the house and is brilliant for entertaining guests and having family barbecues. At the far end of the pergola is secure undercover carport entry with roller door adjacent a second roller door that accesses a large side garage. The backyard has high timber fences surrounding all sides, enclosing a lovely lawned area with vegetable plots, clothesline, and an enormous man cave to complete the fairy-tale. The home also benefits from solar panels and is supplied by three rainwater tanks than more than supply the home, solar hot water keeping this property as efficient as possible.
There is so much on offer at this newly renovated address and with the space, location, and modern styling available here, it's priced to sell. Contact Sarah at Ray White Mount Gambier today to avoid disappointment. RLA 291953
Additional Property Information:
Age/ Built: 1956
Land Size: 767m2
Council Rates: Approx. $355 per quarter








 View more
View more View more
View more View more
View more View more
View more
