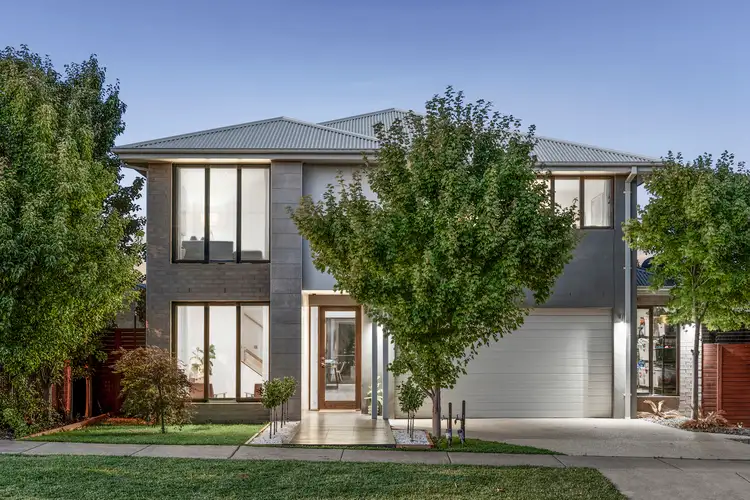Defined-
This stunning, dual level ex-display home, located in the tightly held Warrallily Coast estate exudes an impressive contemporary style! Luxurious finishes & upgrades set the tone as you step through each room of the home, including polished concrete flooring, feature barn doors & pendant lighting. You’ll love the downstairs open plan central living zone that is generously spacious while keeping all the action in one place. Offering a comfortable, hassle-free lifestyle this home incorporates contemporary upgrades to accommodate all your family needs. With a second to none location being only walking distance to everything you need including an open park, schools & shopping centres or only a short 10 minute drive to Torquay beach- this home guarantees to make a brilliant forever home.
Considered-
Kitchen: 40mm stone bench tops, island bench with dual sinks, overhang for breakfast bench & feature paneling, 900mm stainless steel appliances including dishwasher, down lights & pendant lighting, timber laminate flooring, spacious walk in pantry fitted out with shelving & ample storage, overhead cabinetry, glass sliding doors allow for perfect entertaining connecting you directly to the undercover alfresco
Living: timber laminate flooring to open plan living, down lights, ceiling fan, gas log fire place, feature sheer curtains, glass sliding doors to undercover alfresco creating an indoor/ outdoor flow, formal dining area with feature barn doors, polished concrete flooring & pendant lighting
Second living: upstairs, timber laminate flooring, down lights, block out roller blinds & triple glazed windows
Third living: upstairs, timber laminate flooring, down lights, block out roller blinds & ceiling fan
Master suite: massive master suite, carpet, triple glazed windows, curtains, down lights, walk in robes, expansive ensuite with floor to ceiling tiles, bath, large shower with shower seat, black tapware, dual vanity & basins, overhead shaving cabinetry, personal toilet & access to laundry shoot
Additional bedrooms: large, carpet, ceiling fans & down lights, walk in robes, block out roller blinds
Main bathrooms: tiles, vanity with stone bench top, bath, shower with tiles, block out roller blinds & separate toile, 3rd guest bathroom downstairs with tiles, vanity with stone bench top, tiled shower & personal toilet
Outdoor: undercover alfresco with BBQ & bench space, decking, outdoor blinds, paved fire pit area with deck seating, established screening trees, established lawns, secure fencing, clothesline
Luxury inclusions: raised ceiling heights throughout, upgraded electrical throughout including down lights/ pendant lighting & surround sound speakers, security systems, extended 2.5 car garage with epoxy flooring, split system, access to rear yard & home, laundry with tiles, linen press, laundry shoot & access to backyard, sitting room/ home office at front of home with polished concrete flooring, sheer curtains, triple glazed windows, timber staircase with glass feature panels & under stair storage, home office upstairs with floating timber desks & pendant lighting, ample storage including 3x walk in linen presses
Close by facilities: local park/ playground and walking tracks on Coastside drive itself, a short 10 minute drive to Torquay beach, 2 min drive to Armstrong Creek Town Centre which includes local eateries, cafes, grocery store, fruit/ veg shop, walking distance to schools/ local daycare centres, The Hop Inn- Mt Duneed
Ideal for: large families, growing families, couples & investors
*All information offered by Olso Property is provided in good faith. It is derived from sources believed to be accurate and current as at the date of publication and as such Oslo Property simply pass this information on. Use of such material is at your sole risk. Prospective purchasers are advised to make their own enquiries with respect to the information that is passed on. Oslo Property will not be liable for any loss resulting from any action or decision by you in reliance on the information.*








 View more
View more View more
View more View more
View more View more
View more
