Please contact Mike Dobbin and Zoe Ball from Magain Real Estate for all your property advice.
Nestled in the picturesque Carisbrook Park Estate, this well-presented three-bedroom family home offers a thoughtfully designed floor plan, generous shedding, and inviting outdoor living, all set on a spacious 710sqm block.
Upon entry, you're welcomed by a hallway with a skylight that fills the space with natural light. All three bedrooms feature built-in robes, while two include ceiling fans for added comfort. The formal lounge is both spacious and light-filled, offering a peaceful view over the front garden and a ceiling fan for year-round comfort.
The kitchen has been tastefully updated with a new dishwasher and rangehood, gas cooktop, breakfast bar, double fridge space, and a pantry. Adjacent to the kitchen, the dining area includes a ceiling fan and sliding glass doors that open to the undercover entertaining area, creating a seamless indoor-outdoor flow.
Down the hallway, you'll find a large linen cupboard, a main bathroom with separate toilet, and laundry with additional storage. A second living area at the rear of the home provides a flexible space ideal for a children's playroom, teenage retreat, or TV room. It includes sliding doors to the entertaining area and a servery window to the kitchen for added convenience.
Freshly painted throughout, the home also offers ducted evaporative cooling and gas heating to ensure year-round comfort.
Step outside to discover a large undercover entertaining area that overlooks beautifully established gardens, perfect for hosting family and friends. A second patio at the rear of the property offers an additional space for outdoor dining or quiet relaxation. The property also features two lock-up carports, one with drive-through access to a third undercover area, ideal for storing a boat, trailer, or caravan. Three garden sheds provide ample storage or workshop potential, while two rainwater tanks help maintain the lush gardens. The front yard has also been attractively landscaped, and the wide driveway offers generous off-street parking.
This is an exceptional opportunity to secure a well-maintained family home in a sought-after estate. Contact Mike or Sam today to arrange your inspection.
Disclaimer; All floor plans, photos and text are for illustration purposes only and are not intended to be part of any contract. All measurements are approximate and details intended to be relied upon should be independently verified.
(RLA 222182)

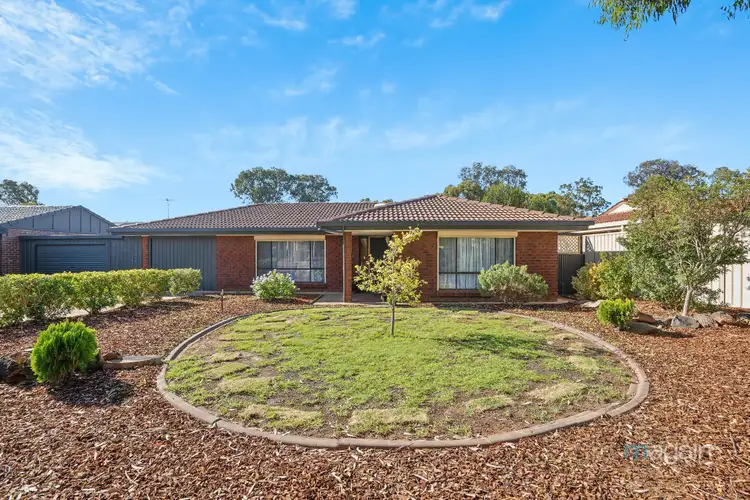
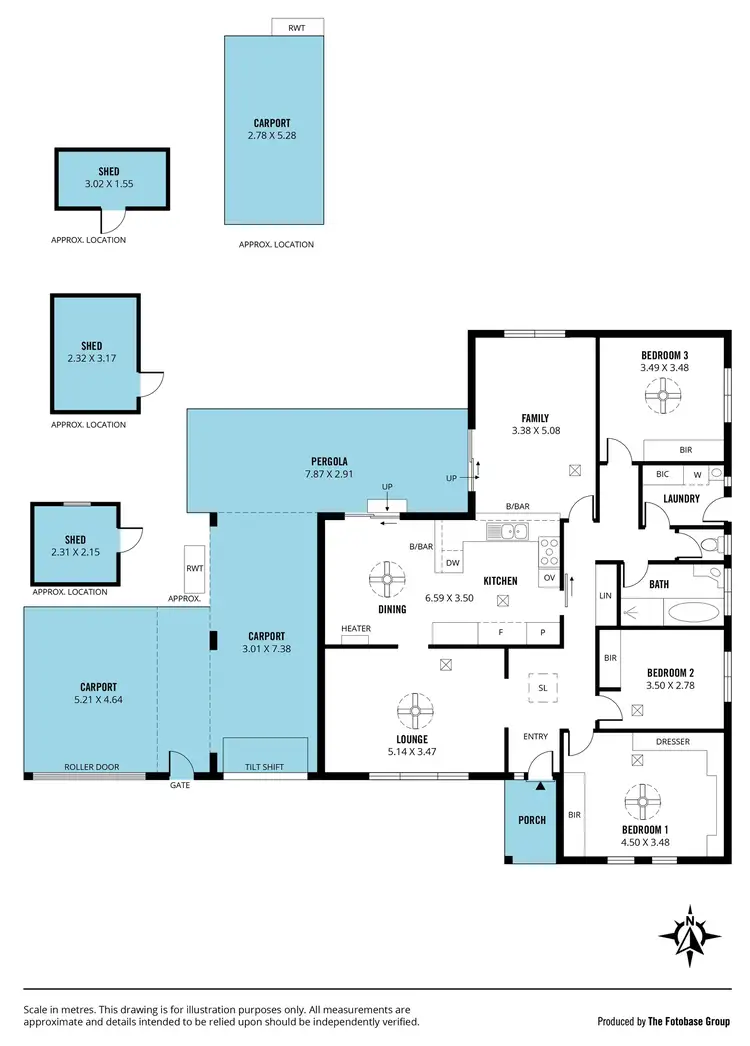
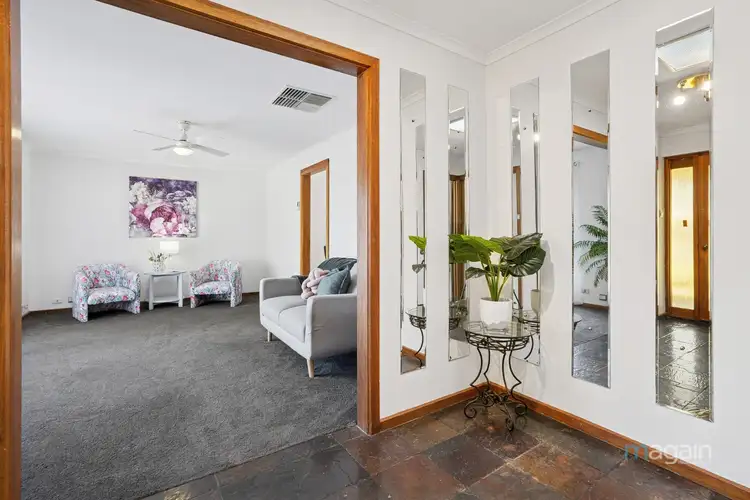



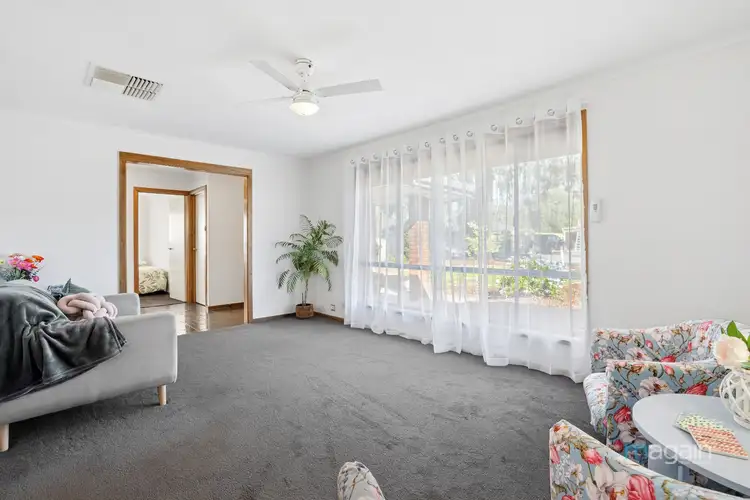

 View more
View more View more
View more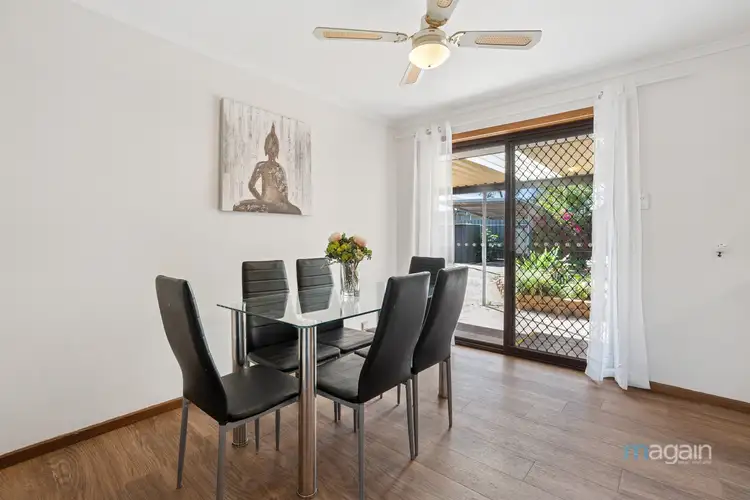 View more
View more View more
View more


