Welcome to 11 Compass Boulevard, Bayonet Head.
This splendid 4-bedroom, 2-bathroom home, crafted by WA Country Builders in 2005, embodies the essence of luxurious living. Step through the grand double doors to discover a sophisticated foyer featuring a recessed ceiling, signaling the outstanding design and craftsmanship evident throughout the residence.
The expansive sitting room offers a comfortable sanctuary, perfect for immersing oneself in a good book. Alternatively, if a tranquil space for work or study is required, it can serve as an office.
The master suite epitomizes luxury with its spa bath, mirrored built-in wardrobes, and high-quality carpeting, offering a haven of relaxation after a long day.
Experience the thrill of cinema in the specially designed theater room, complete with a projector, screen, inbuilt speakers and soundproofing for an all-encompassing entertainment experience.
Entertaining becomes effortless in the open-plan living, dining, and kitchen area, equipped with smart WiFi lighting, reverse-cycle air conditioning, and a spacious kitchen boasting high-quality appliances, generous bench space, and abundant cupboard storage. The shopper's door enhances convenience by providing direct access to the double car garage.
Quality Karndean wood look flooring throughout the kitchen and living area and games room, plus tiles in the entrance and passage, provides easy care flooring throughout the high-traffic areas of this beautiful abode.
As you proceed through the passage, you will encounter the second bathroom, laundry room, and a separate toilet. This area of the home also features three additional bedrooms, each furnished with built-in robes and quality 100% wool carpet.
Accommodating multiple guests is effortless in this home, thanks to the games room situated at the rear with direct access to the outdoor entertainment area. It's spacious enough to house a pool table or serve as a formal dining space.
Parking is convenient in the spacious double car garage, which provides access to the backyard. Here, an 8x5 shed offers additional storage space, access can be gained through the large roller door or the personal access door. The solar hot water system with brand new Rinnai booster ensures energy efficiency, and the reticulation system maintains a green and lush garden.
Relax and entertain with style in the expansive outdoor area, equipped with security cameras for your peace of mind.
This residence embodies luxury, comfort, and convenience, offering an ideal retreat for contemporary lifestyles.
For more information or to arrange an inspection of the property, please contact Emma Collins on 0428 872 261 or [email protected]
City of Albany Council Rates: $2,926.65 per annum
Water Rates: $1,525.99 per annum
Rates & charges are approximate and provided as a guide only.
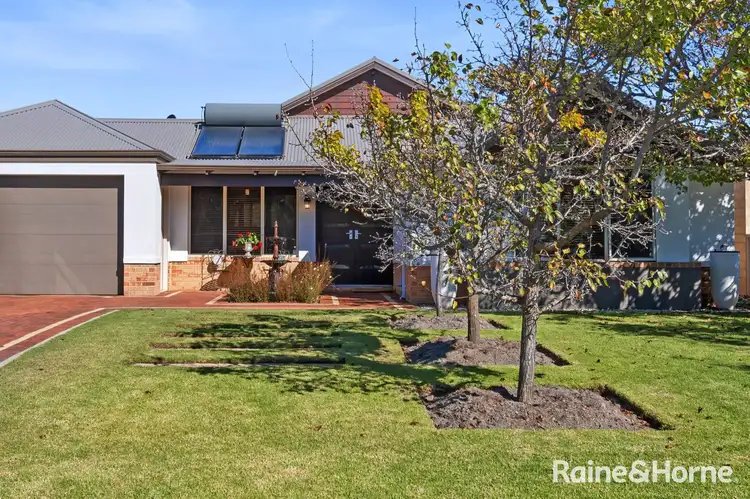
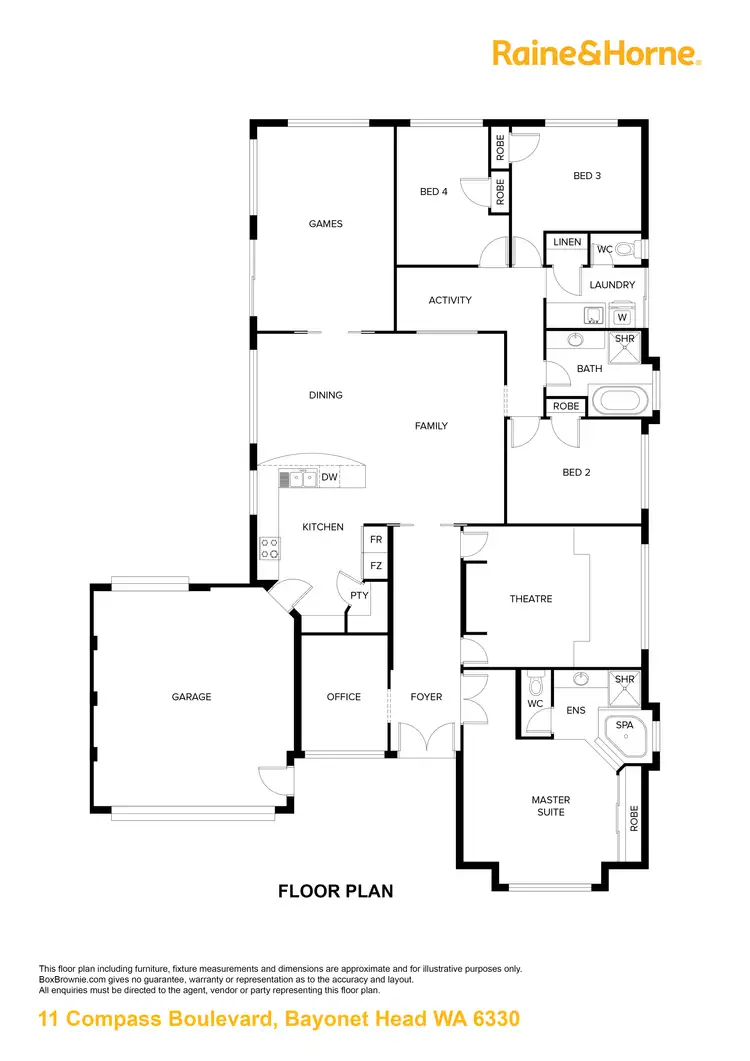
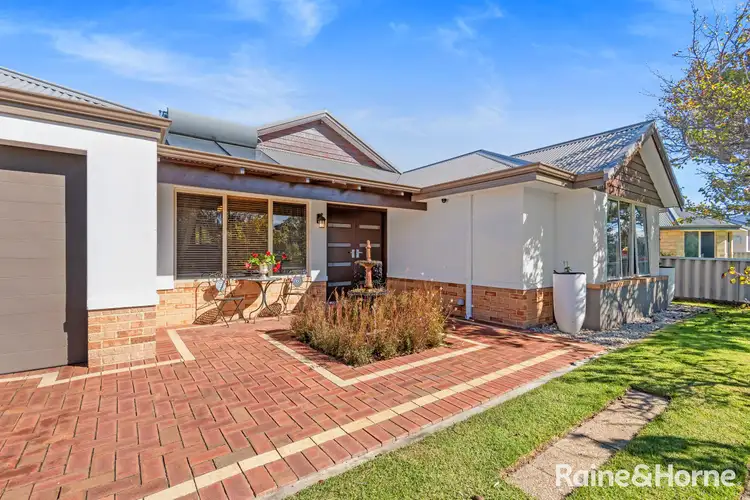
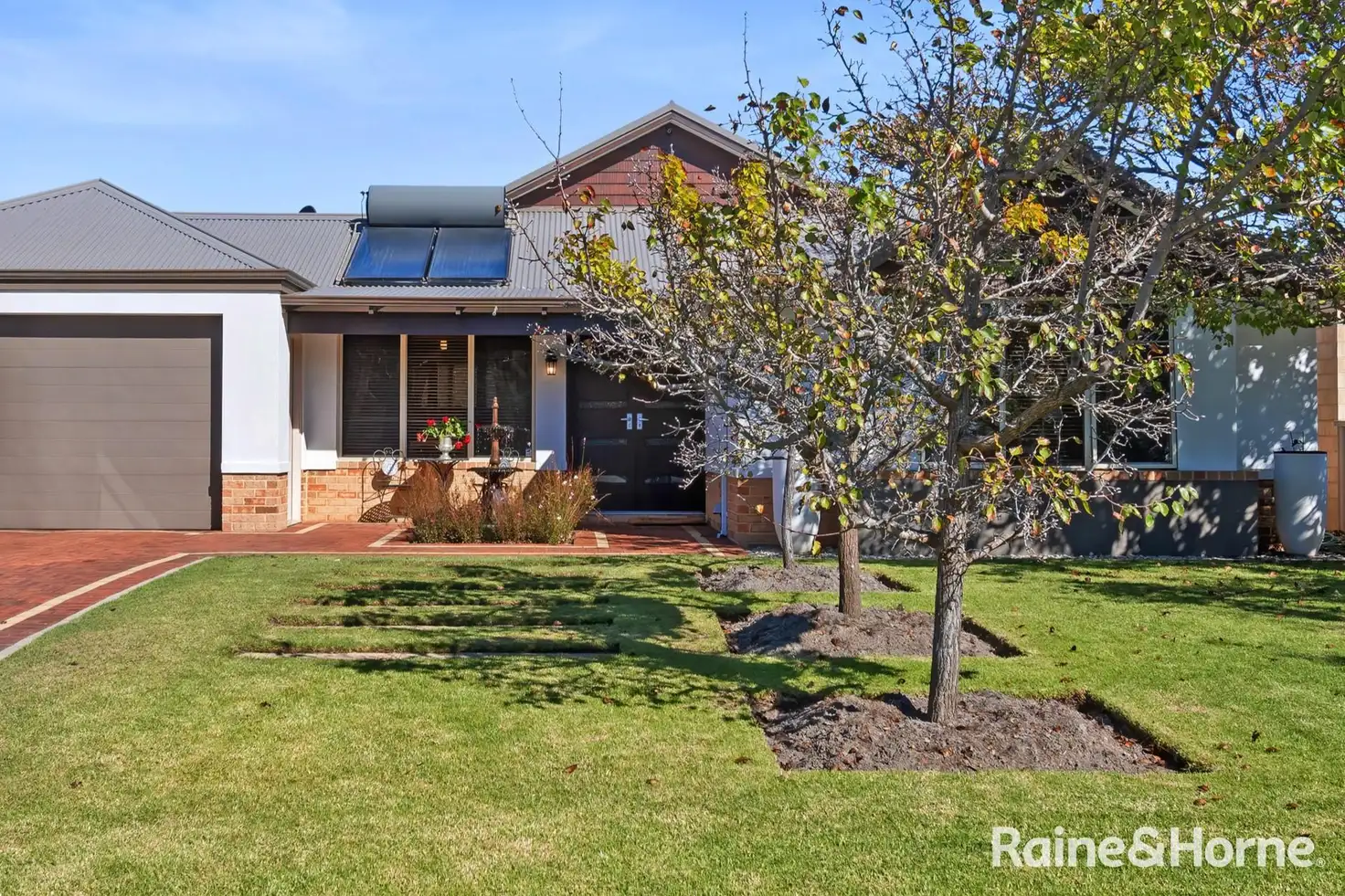


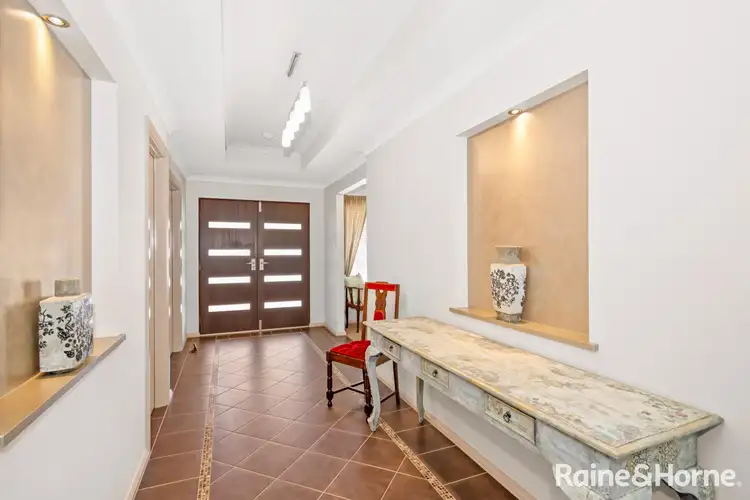
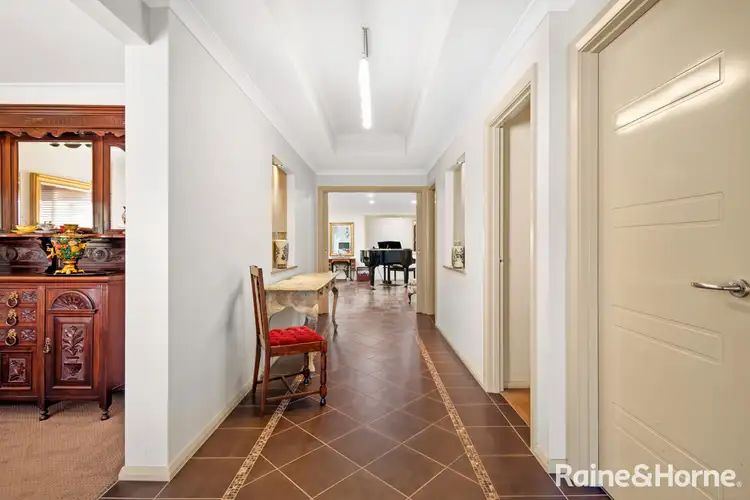
 View more
View more View more
View more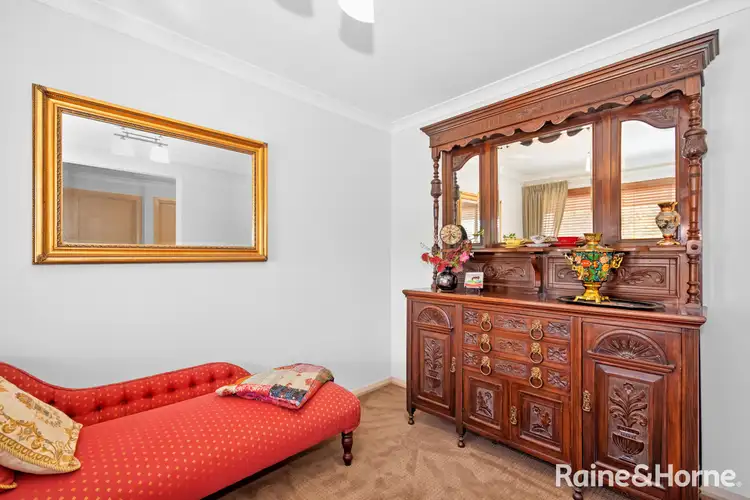 View more
View more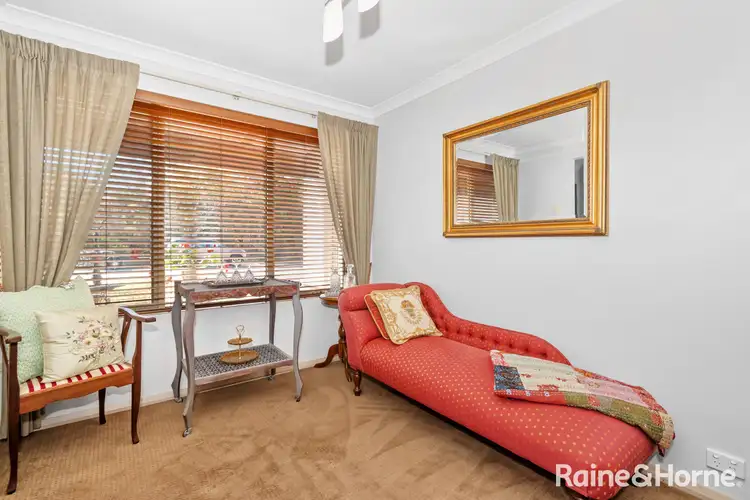 View more
View more
