Welcome to this fantastically presented and renovated three-bedroom, one-bathroom home originally built in 1980. With a brick and tile construction, timber style flooring and lots more to love - this home with 94 square metres of livable space on a front facing 428 square metre block is not one to miss. This home is ready for you to move in immediately, or rent out on the lively Perth rental market for approximately $400 per week.
Drive up to a huge open cream brick paver parking area, which can easily fit 4 cars. Limestone retaining and landscaping keeps the garden looking perfect all the time. The home itself is set back from the road which provides privacy and a more secluded feel. The entrance to the home itself is paved with terracotta brickwork and quite private.
Stepping inside, you will immediately be impressed with the modern interior design choices that can be found throughout the entire home. There's attractive timber style flooring, large windows placed well to draw in natural light, LED down lights and bright paintwork. This front living space also has a wall mounted split cycle air-conditioning unit, and also a gas bayonet.
The kitchen features cream and white speckled stone benchtops, a modern cabinetry set-up and a built in gas oven and 600mm stovetop (with dedicated range-hood). The kitchen bench is U-shaped, with a breakfast bar, feature splash-back tiling, an oversized fridge nook and a large window above the sink that provides lovely views over the backyard. A dishwasher is built in and will help your clean up routines be a breeze! Connected straight to the kitchen area is a great-sized dining and living space, with LED downlights and a massive sliding door that leads to the backyard.
The master bedroom features that fantastic timber style flooring we see throughout the home, a deep walk in robe, and access straight to the bathroom making it ensuite-like. The secondary bedrooms also feature timber style flooring, LED downlights and well placed windows. The second bedroom also has a large built in robe with floor to ceiling sliding mirror doors.
The bathroom has timber-look vinyl flooring, a modern vanity with feature tiling and large square mirror, a sliding frosted glass window to provide natural light and excellent ventilation, and a combination shower/bath unit. The bathroom can be accessed from the master bedroom and also the rest of the home.
At the rear of the home we see a large metal and painted wood patio, over a terracotta coloured paved area, perfect for entertaining or activities. Behind this is a great sized and very healthy lawn area, excellent for a trampoline or kicking the footy around. Double garden sheds provide storage facilities and there's also a limestone landscaped garden beds with a number of feature plants.
This home is located at the end of a cul-de-sac which is tucked away opposite the fantastic Altone Park Community facilities including a gym, library and play areas, not to mention the well regarded Altone Park Golf Course. Commuting is swift through nearby access to Reid Highway, Altone Road and Morley Drive East. Public transport bus routes run along the nearby Madeira Avenue and Altone Road. Shopping choices about with the Amazon Drive IGA, Altone Park Shopping Centre and Beechboro North Central Shops all within walking distance. Nearby school options include Kiara College, Beechboro Primary School, Beechboro Christian School and John Septimus Roe Anglican Community School.
This is a fantastic property to live in and enjoy or to lease as an investment, don't miss out!
Council Rates: Approximately $1700 per year
Strata Levies: $0 (two lot subdivision)
Market Rent: $400 per week
Water Rates: $1033 per year
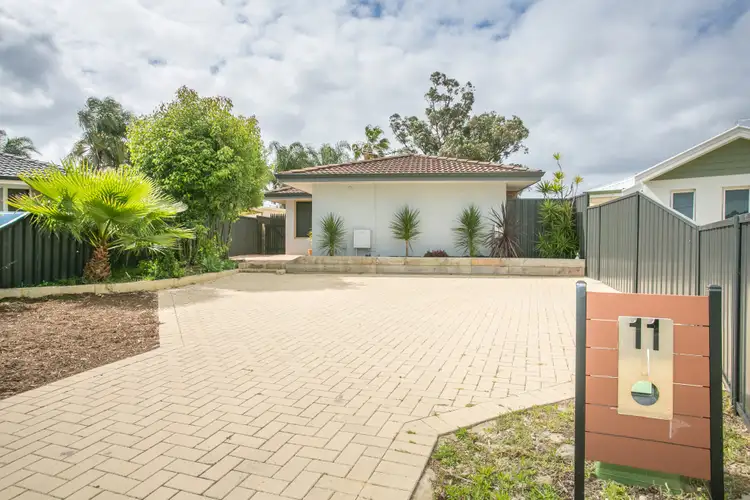
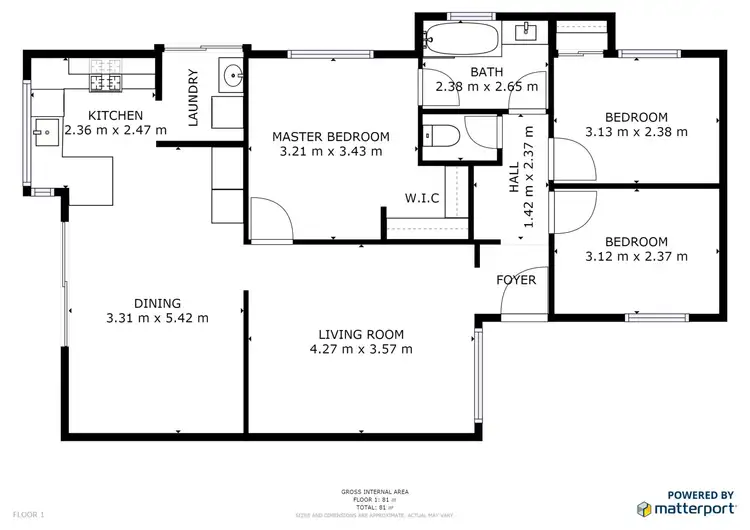
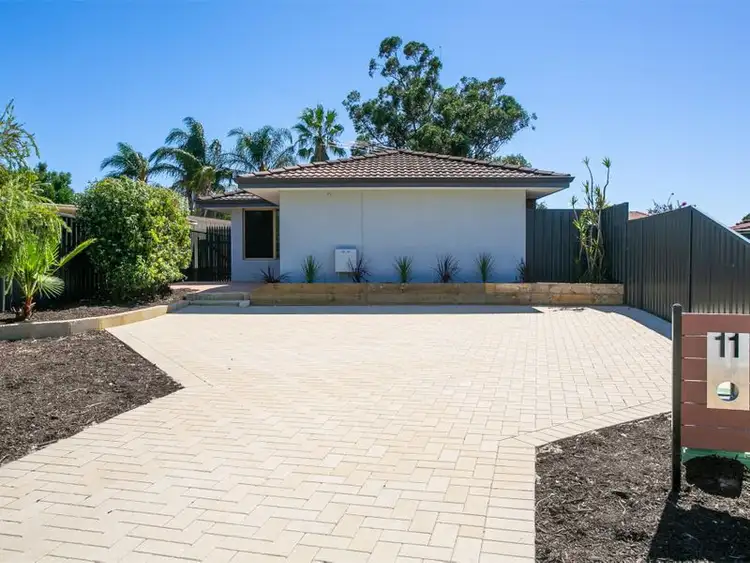



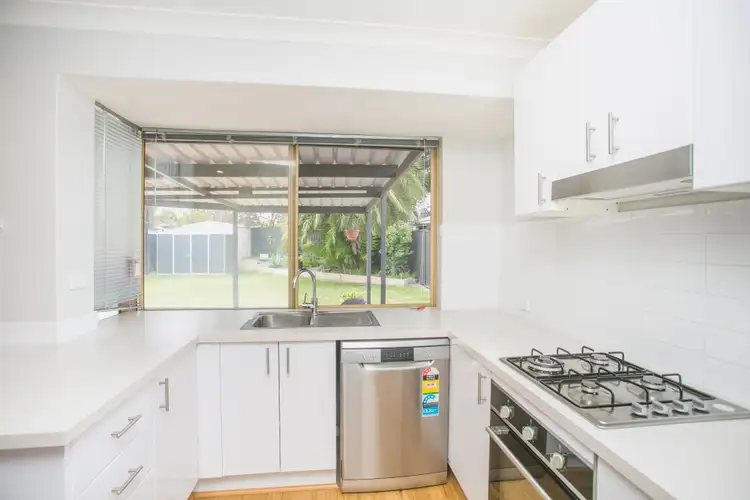
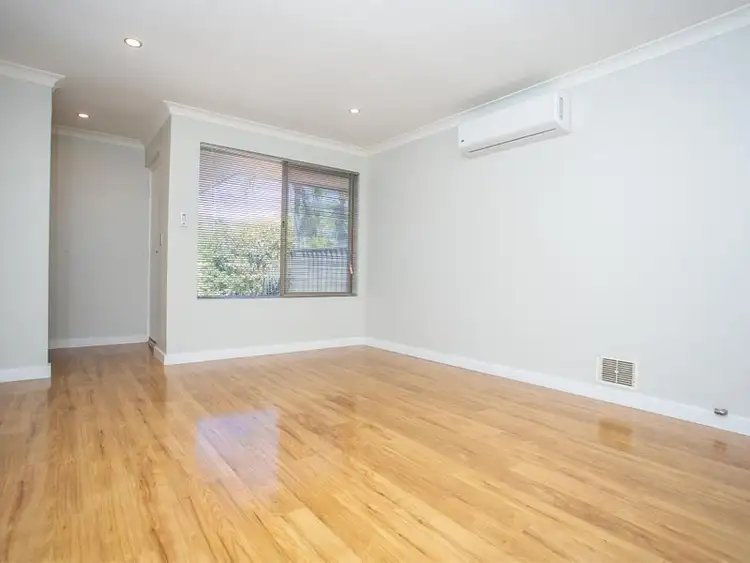
 View more
View more View more
View more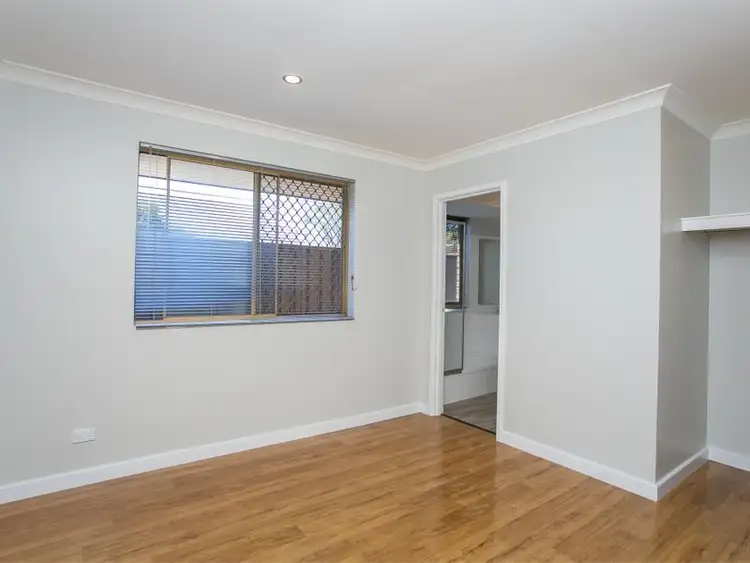 View more
View more View more
View more
