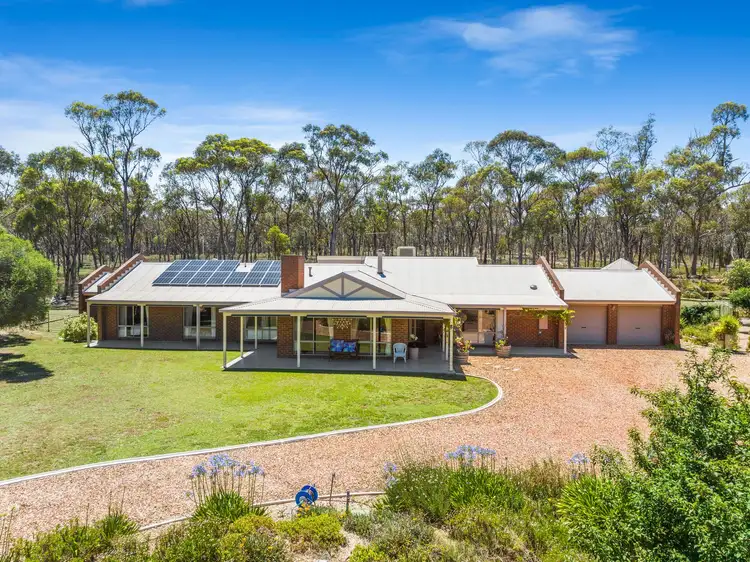$950,000
4 Bed • 2 Bath • 5 Car • 4046.8564224m²



+13
Sold





+11
Sold
11 Cooper Grove, Strathfieldsaye VIC 3551
Copy address
$950,000
- 4Bed
- 2Bath
- 5 Car
- 4046.8564224m²
House Sold on Tue 25 Jun, 2024
What's around Cooper Grove
House description
“Tranquil Family Oasis in Strathfieldsaye”
Property features
Land details
Area: 4046.8564224m²
Property video
Can't inspect the property in person? See what's inside in the video tour.
Interactive media & resources
What's around Cooper Grove
 View more
View more View more
View more View more
View more View more
View moreContact the real estate agent

Greg Heard
McKean McGregor McKean McGregor
0Not yet rated
Send an enquiry
This property has been sold
But you can still contact the agent11 Cooper Grove, Strathfieldsaye VIC 3551
Nearby schools in and around Strathfieldsaye, VIC
Top reviews by locals of Strathfieldsaye, VIC 3551
Discover what it's like to live in Strathfieldsaye before you inspect or move.
Discussions in Strathfieldsaye, VIC
Wondering what the latest hot topics are in Strathfieldsaye, Victoria?
Similar Houses for sale in Strathfieldsaye, VIC 3551
Properties for sale in nearby suburbs
Report Listing
