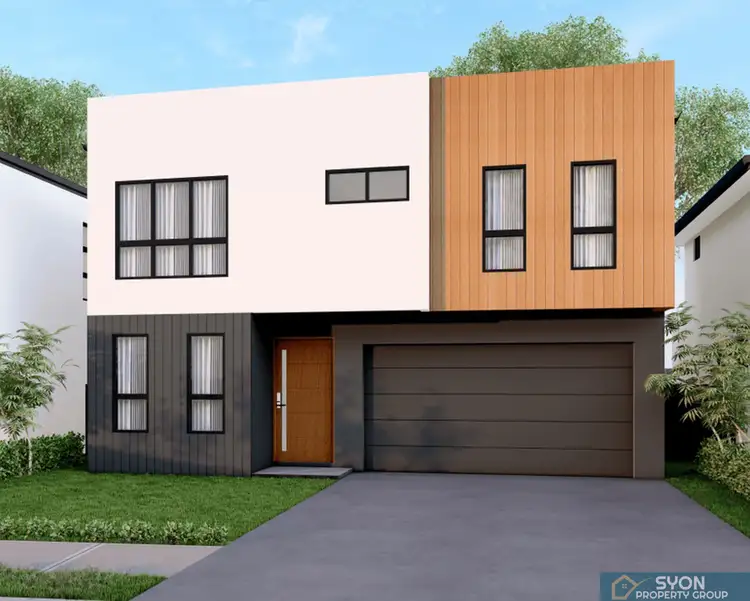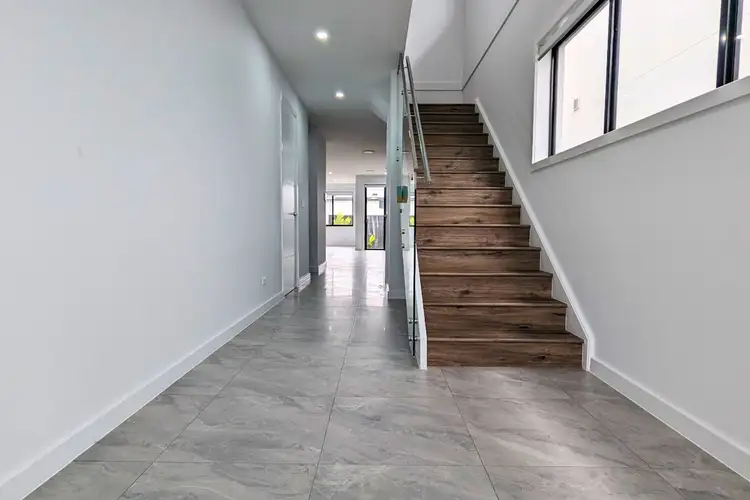“Just Listed - Torrens Titled Duplex - Walking Distance to The Ponds School”
The owner of Syon Property Group is proud to present this luxurious two-story residence, thoughtfully designed for extended families. This stunning home features four bedrooms, two bathrooms, master bedroom with private study area and a spacious 1 + 1 car garage.
Located near Riverbank Public School, it's an ideal family sanctuary in a prime location. Nestled in The Ponds, the brand-new property offers unobstructed views, seamlessly blending modern design with a touch of opulence, and comes with a premium Lux Package for added elegance.
• appx 3 min walk to Riverbank Public School &
• appx 3 min drive to Tallawong Metro
• appx 4 min drive to Schofields Train Station & Schofields Shopping Village
• appx 2 min drive to The Ponds Shopping Centre
• appx 5 min drive to Rouse Hill Shopping Centre
• appx 7 min drive to New Rouse Hill Hospital (under development)
Features Include:
KITCHEN
• 40mm Edge stone benchtop
• Polytec Finish to kithen cabinetry
• Feature finger pull edge to all drawers and doors including soft closing
hinges
• FISHER & PAYKEL Stainless Steel oven
• Fisher & Paykel Gas on Glass 90cm Black Cooktop
• Fisher & Paykel Stainless Steel Integrated Rangehood
• Fisher & Paykel Integrated dishwasher
• Fisher & Paykel Built In Microwave
• Cutlery drawers and tray. Drawer size subject to floor plan design
• Double bowl stainless steel Kitchen sink with Undermount Installation
• Black Multi-Function Mixer Tap
• LED Strip under Kitchen overhead Cabinet
• Glass splashback
BATHROOM, ENSUITE
• Colored wall hung vanity with Stone Benchtop and Counter-top Basin in all
Bathrooms
• Frameless shower screens with Black fittings in all bathrooms
• Black Multi- Functional Shower Set with Mixer
• 4 Star Back to wall toilet Suite to all Bathrooms and Powder Room (As per
Basix requirements)
• Colored wall hung vanity basin in Powder Room with splashback tiles
• Main Bathroom & En suite: Full height wall tiles
• 3 in 1 Heat light on First floor bathrooms & Exhaust Fan to Ground floor
bathrooms
• Freestanding Oval bathtub (If shown on the plan)
ELECTRICAL
• LED down lights to Whole house ( Layout as per electrical plan )
• Power points and light switches. Double power points throughout with
singles to dishwasher, fridge and
• External LED downlight to the front porch ceiling (where applicable)
• Ducted Air-Conditioning with 3 zones
• Video Intercom on Ground Floor & First Floor
Call Nilesh - 0433 84 84 85 & Savita - 0411 501 699 to book a private inspection.
Disclaimer: All information contained herein is gathered from sources we believe to be reliable. However, we cannot guarantee its accuracy. We do not accept any responsibility for its accuracy and do no more than pass it on. Any interested persons should rely on their own inquiries.

Air Conditioning

Alarm System

Balcony

Built-in Robes

Courtyard

Dishwasher

Ducted Cooling

Ducted Heating

Ensuites: 1

Floorboards

Fully Fenced

Gas Heating

Intercom

Outdoor Entertaining

Remote Garage

Reverse Cycle Aircon

Rumpus Room

Secure Parking

Shed

Vacuum System

Water Tank
Close to Schools, Close to Shops, Close to Transport, Exhaust, Heating, Openable Windows, reverseCycleAirCon








 View more
View more View more
View more View more
View more View more
View more
