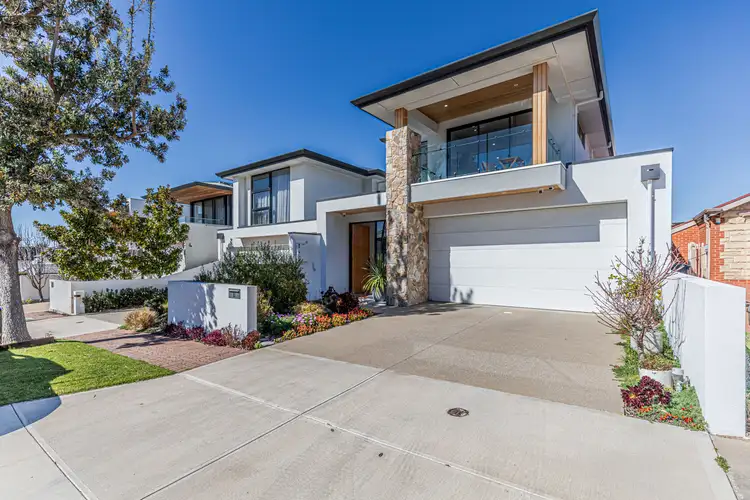Auction this Saturday 20th September at 11am, on site. Register from 10.30am. Here is an exceptional opportunity to acquire this stunning beachside home, with no expense spared in the build, and meticulously constructed by a master builder. With the best of the best in every facet of this home, it truly is a sensational offering. It has a striking street presence and a big emphasis on eye catching detail throughout the home. From its entry feature stone blade wall that extends into the home, it is light filled with large span windows and boasts 3m ceilings to the ground floor and square set cornices throughout, complimented with the extensive ceramic flooring throughout the lower level. Leading from the entry foyer you'll enter the open plan living, dining area and kitchen. A large open area perfect for gatherings with family and friends. A superb kitchen features stone bench tops, a breakfast bar divides the dining and living area, overhead bench lighting (Italian made - " In The Wind") is a real feature. Excellent storage space available that will challenge you to fill, Miele integrated appliances including dishwasher, fridge freezer, Pyrolytic oven, a steam combine oven, sleek black glass cooktop and overhead range-hood.
The living room is generous in area allowing the biggest of sofas and includes wall mounted Sony 82" TV. A stand out feature here is the driftwood style log fire, a Rinnai gas space heater adds to the ambiance. Surrounded by a stone feature wall, a perfect place to sit back and relax on cold winter evenings with the glowing fireplace in the back. The dining area easily fits the largest of dining settings for those special occasions.
From the living area you can access the rear alfresco patio, built in retractable phantom screens ensure year-round outdoor entertaining. Cooking outdoors is made easy with the Capital BBQ with gas grill, rotisserie, smoke box accessories and a 10 mm solid stainless steel teppanyaki plate with an overhead Sirius rangehood as well as a WOLF multi-function cook top. With all that's on offer, entertaining and outdoor meal preparation will be a common event. The alfresco patio has Tasmanian Oak ceilings and positioned near the heated lap pool measuring 13 metres in length and comes with its own cover.
With a crystal-clear blue water tiled pool as the backdrop, privacy is ensured with high masonry, concrete filled perimeter walls and glass pool fencing.
The laundry is located on the ground level, offers extensive built in storage cupboard and includes Miele appliances, 9kg front loader + a 9kg heat pump dryer. A separate toilet with vanity services the ground floor.
Upstairs three oversized bedrooms, plus a living area. This room is ideal for either teens or adults, the perfect play area for little ones to watch their favourite TV shows on the included 78'' wall mounted Sony TV .
The master bedroom, a perfect adult retreat, generous in size where a King bed can easily be accommodated including side table and small sofa. The walk in robe is impressive with floor to ceiling cabinetry and shelving for all your storage requirements. Its ensuite bathroom is fully tiled with a separate shower, a Toto Japanese automatic wash-let bidet toilet, and twin vanity units. From the master bedroom access to the balcony offers clear views of the sea and the Adelaide hills. Morning coffee from this spot will be a daily event.
Bedrooms 2,3 & 4 are all good size rooms, utilize one room as a home office if needed. Built in robes feature in these bedrooms and each can easily accommodate queen-sized beds. The main bathroom is fully tiled, with a separate bath and shower alcove with frameless glass.
Key features include.
• Master built home of Hebel construction.
• Hebel flooring under timber flooring on the second level.
• Solid concrete pillars to the front two storey blade wall, garage and rear alfresco.
• 3m ceilings ground floor/ 2.7m upper level
• Ultra-colour bond roof.
• Tasmanian Oak ceilings feature on the porch, balcony and alfresco patio.
• Ducted vacuum system on each level.
• Two 12 kw Daikin A/C systems, one for each level
• Linear slots to all A/C vents and exhaust fans.
• Separate A/C zoning system in each individual room.
• The A/C unit has WIFI controlling.
• 13.5KW solar system.
• Two 10KW Tesla power wall battery storage units, minimize power use 100% and perfect when there's a blackout.
• Alarm with monitoring capabilities
• CCTV system.
• Clipsal Saturn series light switches and power points.
• 30 KLW heat pump for the pool.
• Ceilings fans in all upstairs rooms.
• LED lights throughout.
Perfectly located between the Esplanade and Military Road, the beach a short stroll away, West Beach Surf Life Saving Club nearby as well as local cafes and restaurants.
Access to the city is a breeze, so too is the Adelaide Airport, Harbour Town, Henley Square, Glenelg shopping precinct and local schools and recreational services. Grange Golf course, West Beach boat ramp, or simply walking along the beach.
The location offers a unique seaside lifestyle, with the change in seasons bringing a variety of different experiences to be enjoyed.
The property is offered for sale by Public Auction on the 20th day of September at 11am, on site. Bidders registrations commence from 10.30am and terms and conditions for the auction will be on display, with the deposit payable on the day of auction.
Property Video Link: https://youtu.be/J5YW715AqKQ








 View more
View more View more
View more View more
View more View more
View more
